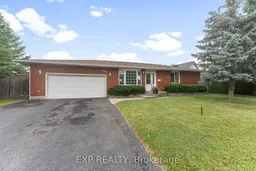Welcome to 265 Allan Drive! Located in the town of Arnprior where the 2 rivers meet, just 30 minutes to Ottawa, this 3 bedroom brick bungalow has so much to offer. Situated on a oversized corner lot fully fenced and hedged this home offers a maintenance free exterior along with very economical operating costs. This home has been lovingly maintained both inside and out , evident from the time you enter. A generous sized entry foyer greets you and leads to a open concept kitchen / dining area. Patio doors off the dining area open to a large rear deck overlooking the private pool sized rear yard. Large mudroom off the garage accommodates the washer and dryer with man door to rear yard. Gleaming hardwood floors. 3 bedrooms share a generous sized full bath. The basement level is fully finished offering a large rec room for family fun along with a handy 3 pc bath. Good storage and workshop space. Extra finished room can be used as a games room, office or for guests. Gas furnace and A/C for year round comfort, were both serviced July 2025. Extremely economical and efficient costs are as follows, Gas heat under $100.00 monthly. Hydro averages about $80.00. Water and Sewer $55.00 per month. Roof shingles replaced 2023.
Inclusions: Fridge, Stove, Washer, Dryer, Dishwasher
 36
36


