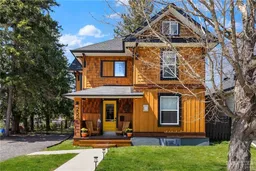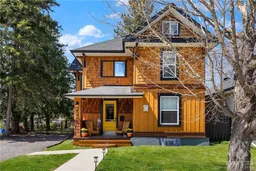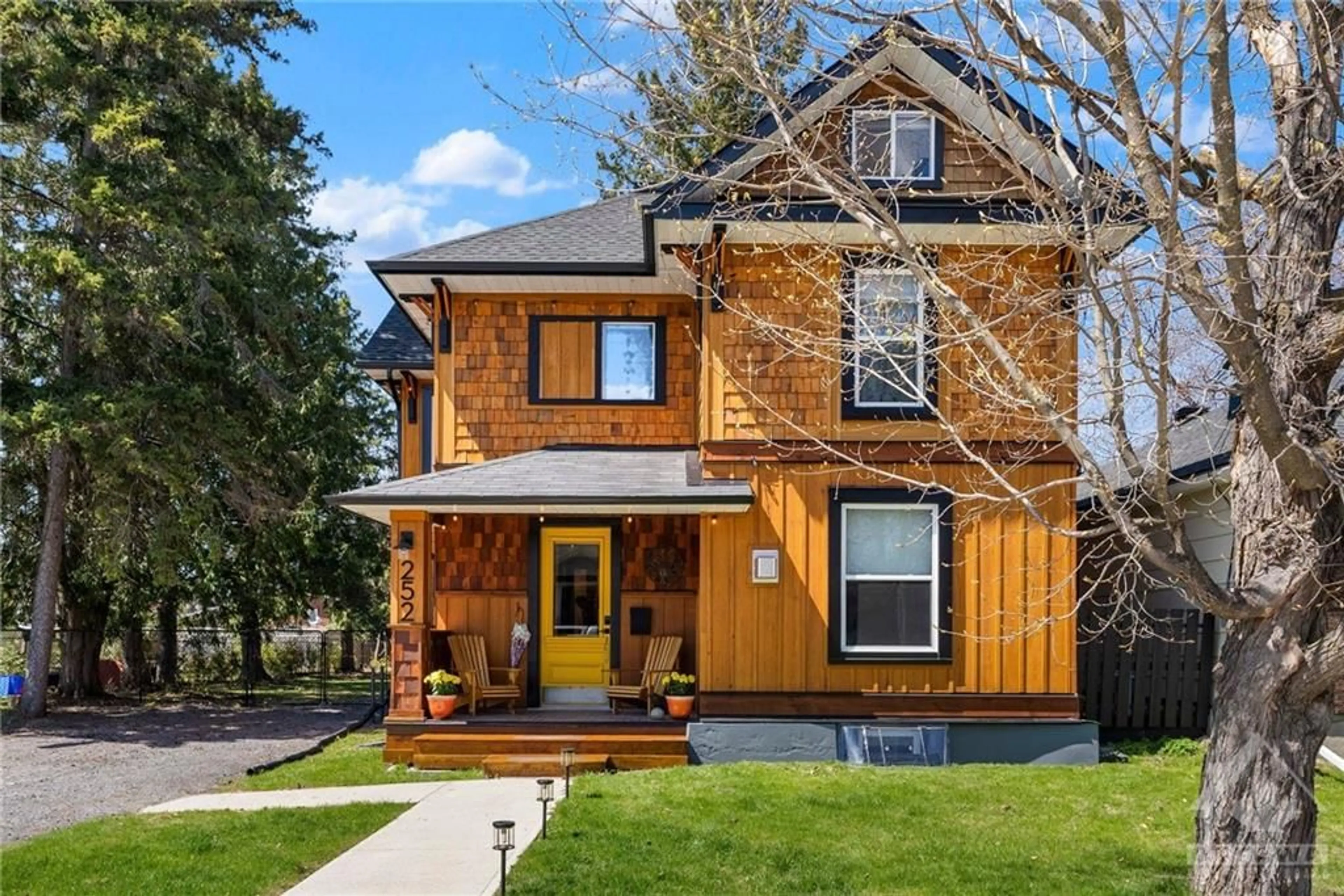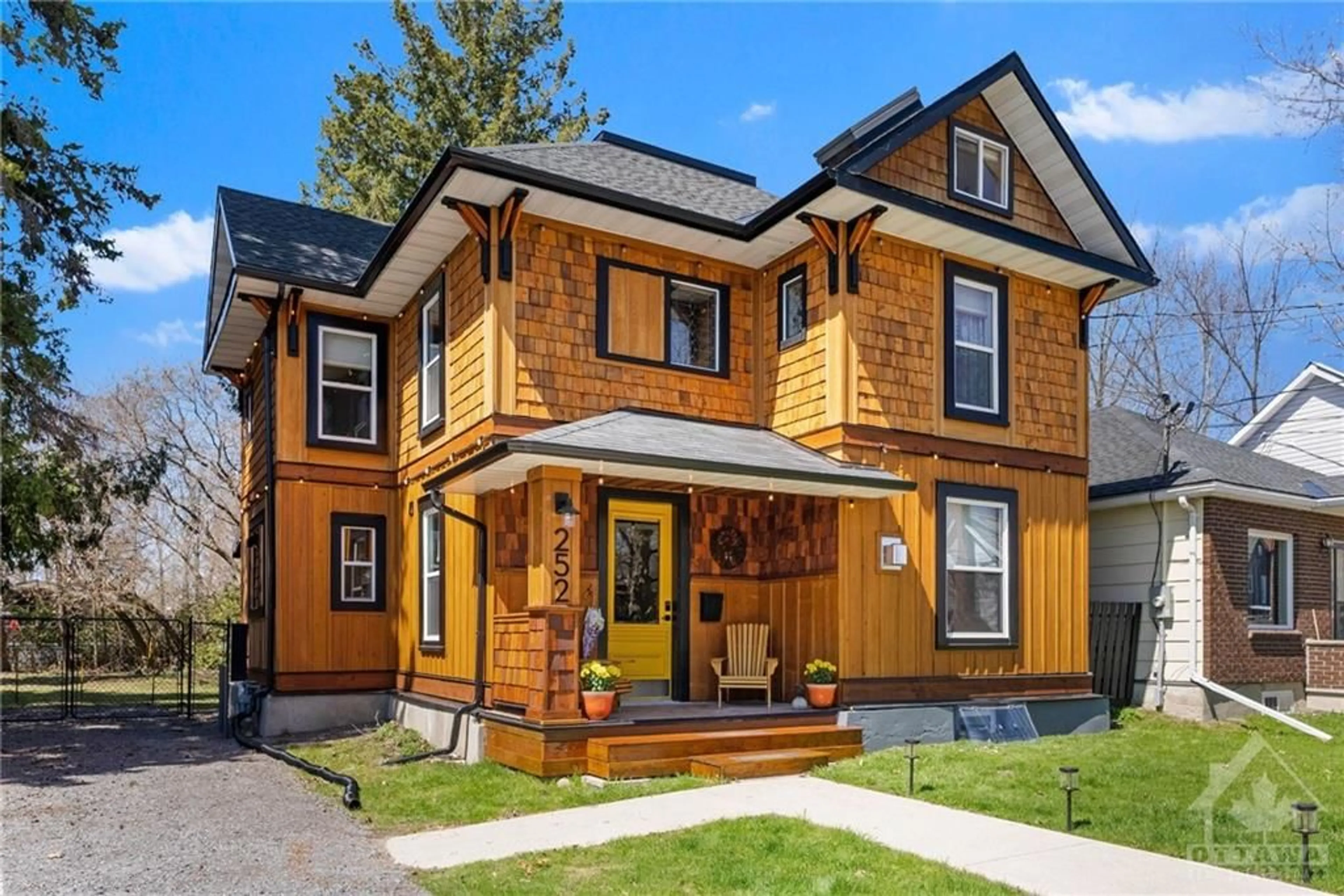252 HARRINGTON St, Arnprior, Ontario K7S 2T9
Contact us about this property
Highlights
Estimated ValueThis is the price Wahi expects this property to sell for.
The calculation is powered by our Instant Home Value Estimate, which uses current market and property price trends to estimate your home’s value with a 90% accuracy rate.Not available
Price/Sqft-
Days On Market9 days
Est. Mortgage$3,646/mth
Tax Amount (2023)$2,224/yr
Description
CENTURY HOME + SEVERED LOT!Charming wood sided home blends the warmth of traditional architecture with all the modern amenities you are looking for!Located within walking distance of Gillies Grove Nature Conservancy,schools,Ottawa River,library & all the shops & restaurants of downtown!The current owners have lovingly renovated this late 19th century home to modern standards.Maple flrs thru out the entire house!Formal living rm has a cozy gas f/p.Dining rm boasts original trim & door to back deck.Sunfilled kitchen tastefully decorated with white cabinets,apron sink,island & beautiful backsplash.Convenient powder rm on main level.Primary bedrm is a good size + 2 more bedrms.Beautiful 4 piece bath (3 piece + water closet) with unique vanity & funky decor.2nd flr laundry tucked behind a cabinet (included).Get lost in the 3rd flr loft offering a family rm + 2 piece bath + large storage rm.Lot's of stained glass & unique features thru out.VALUE ADDED BONUS LOT FOR FUTURE USE....INLAWS?
Property Details
Interior
Features
Main Floor
Foyer
10'3" x 10'6"Kitchen
15'7" x 14'2"Living Rm
12'1" x 15'6"Dining Rm
11'11" x 13'11"Exterior
Features
Parking
Garage spaces -
Garage type -
Other parking spaces 2
Total parking spaces 2
Property History
 30
30 30
30



