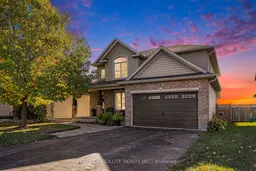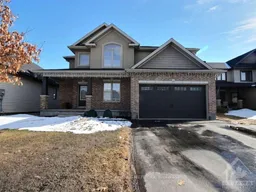Welcome to The Cambridge by Talos Homes - a stunning 4+1 bedroom family home in one of Arnprior's most desirable neighbourhoods. From the moment you arrive, you'll be impressed by the curb appeal, featuring a paved driveway, interlocking front walkway, and a generous covered porch.Step inside to a welcoming foyer complete with a walk-in closet for added convenience. A versatile main-floor den or dining room offers flexibility for your lifestyle, while the inviting living room with a two-sided fireplace flows seamlessly into the bright and spacious eat-in kitchen. Designed with the home chef in mind, the kitchen boasts ample cabinetry, extensive counter space, and a walk-in pantry. Off the garage entry, you'll find a practical mudroom with a spot to take off boots and coats.Upstairs, the second level is complete with four spacious bedrooms, a family bathroom, and a conveniently located laundry room. The primary suite is a true retreat - featuring a walk-in closet and a luxurious 5-piece ensuite with double sinks, a glass shower, and a soaker tub, perfect for unwinding after a busy day.The finished lower level extends the living space with a recreation room, a generous fifth bedroom, a full 4-piece bathroom, and a kitchenette - ideal for overnight guests, extended family, or an in-law suite.Additional updates and features include air conditioning (2023) and a rough-in for central vac for future convenience.Enjoy your private, fully fenced backyard with interlocking patio - the perfect setting for summer entertaining with family and friends.Don't miss your chance to own this beautiful home in Arnprior. Book your showing today! 24 hour irrevocable on all offers as per form 244
Inclusions: fridge, stove dishwasher hoodfan/microwave, washer, dryer





