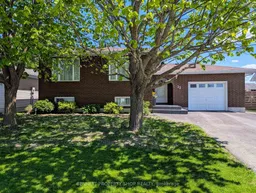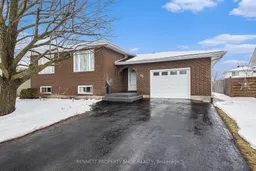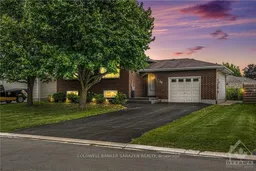Sought-After Arnprior Gem! Located in a desirable neighbourhood just minutes from Hwy 417, this well-maintained home offers the perfect blend of comfort and convenience. Walk to shopping, restaurants, and schools - ideal for families and professionals alike! The main level is bright and airy with an open-concept living and dining area perfect for entertaining. The spacious eat-in kitchen is a cook's dream, offering ample counter space and natural light. This level also features three generously sized bedrooms and a newly updated full bathroom. The lower level boasts a large family room, an additional bedroom, and a half bath with potential for expansion into a full bathroom or ensuite. Lots of storage can also be found on this level as well as a workbench station and laundry room area. With a separate back entrance, this space offers fantastic potential for an in-law suite or secondary unit - a great option for extended family or rental income! Enjoy outdoor living in the private fenced backyard, complete with a gorgeous deck and gazebo - perfect for quiet evenings or hosting friends and family. Key Updates: Roof (2009), Furnace (2010), Majority of Windows (2020-2021), Main Bath (2025) ++ This home is full of possibilities - don't miss your chance to make it yours!
Inclusions: Stove, microwave, fridge, hood fan, dishwasher, washer, dryer






