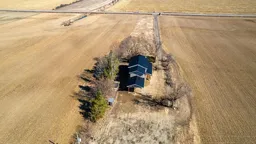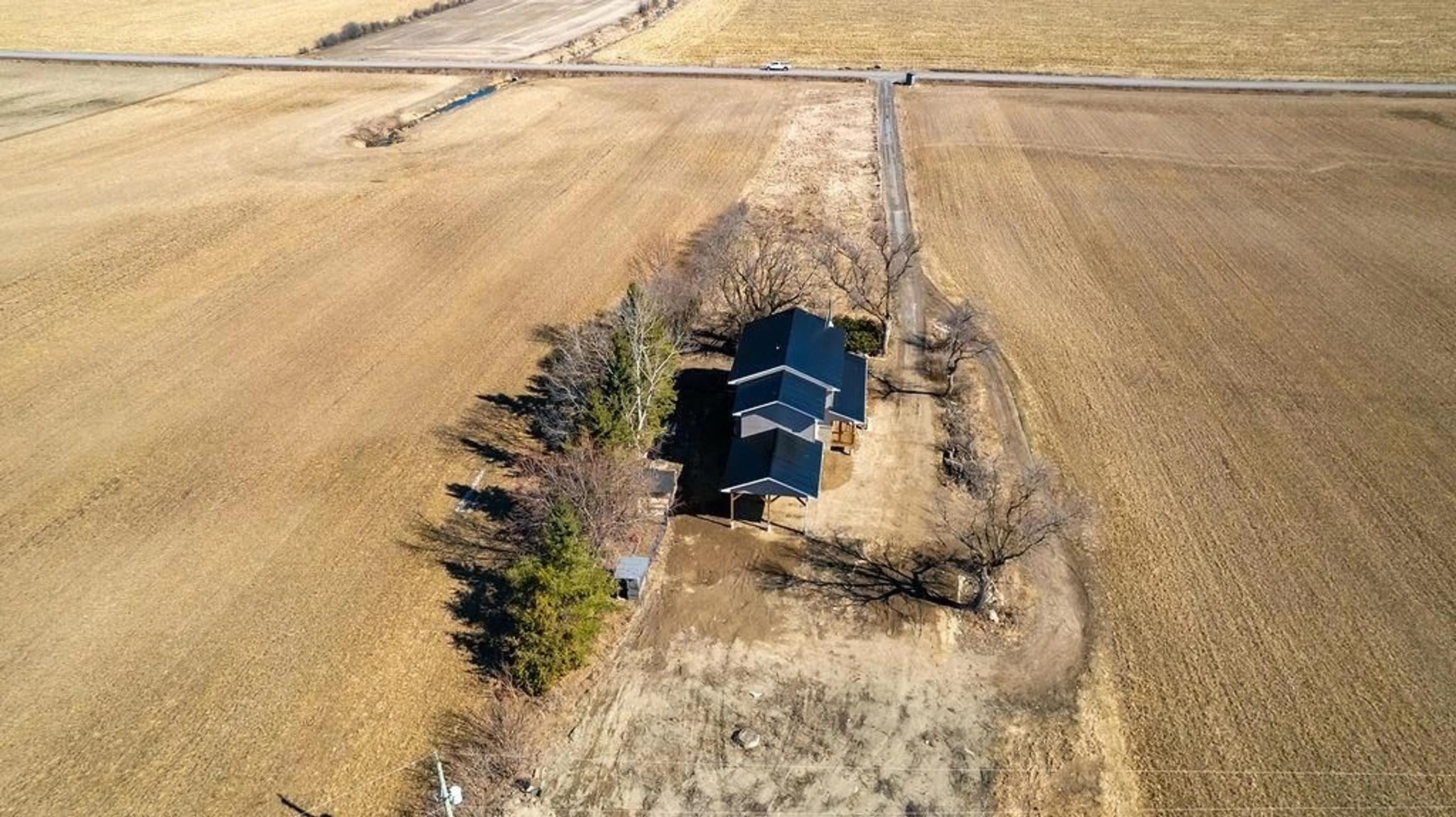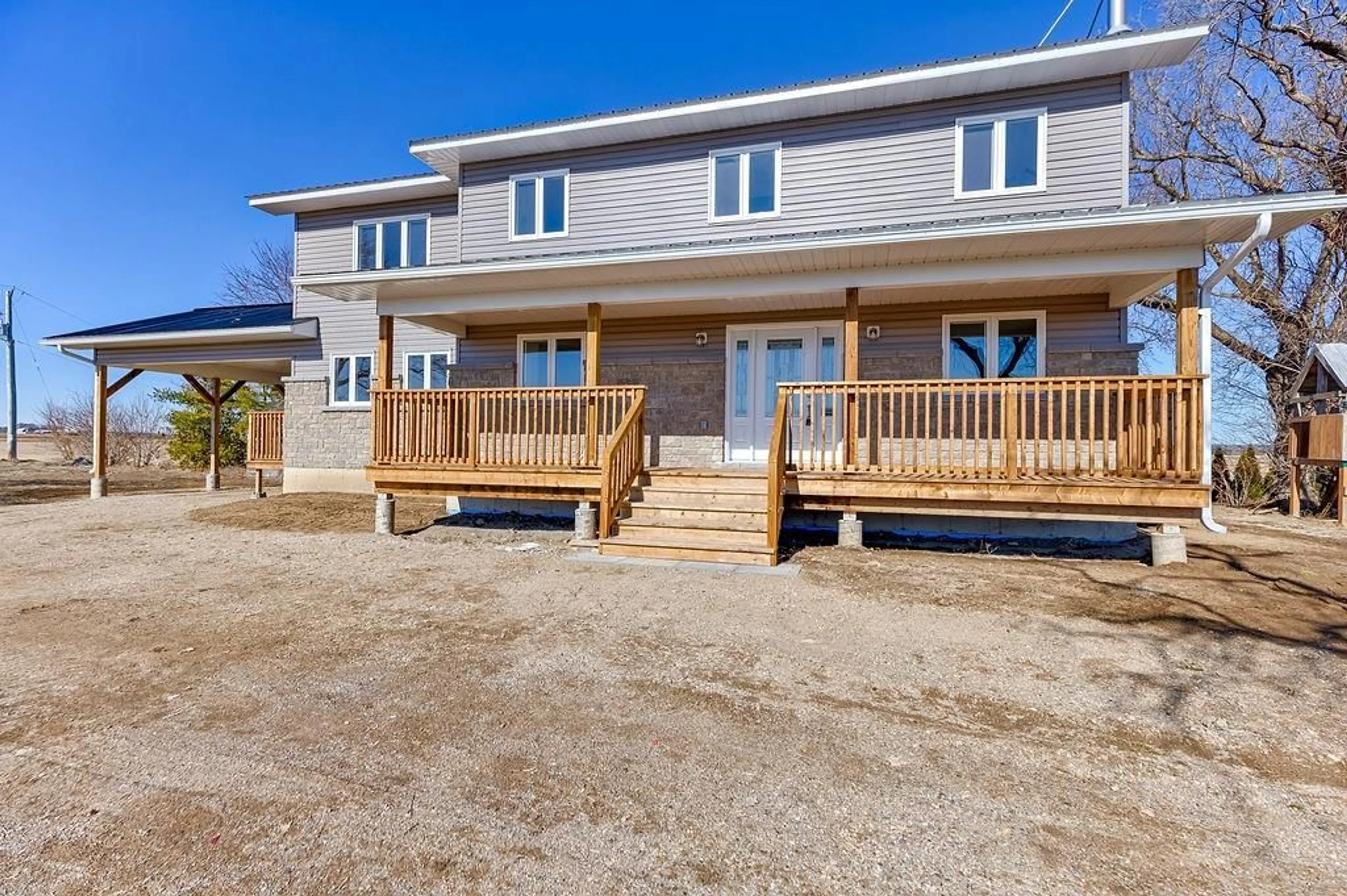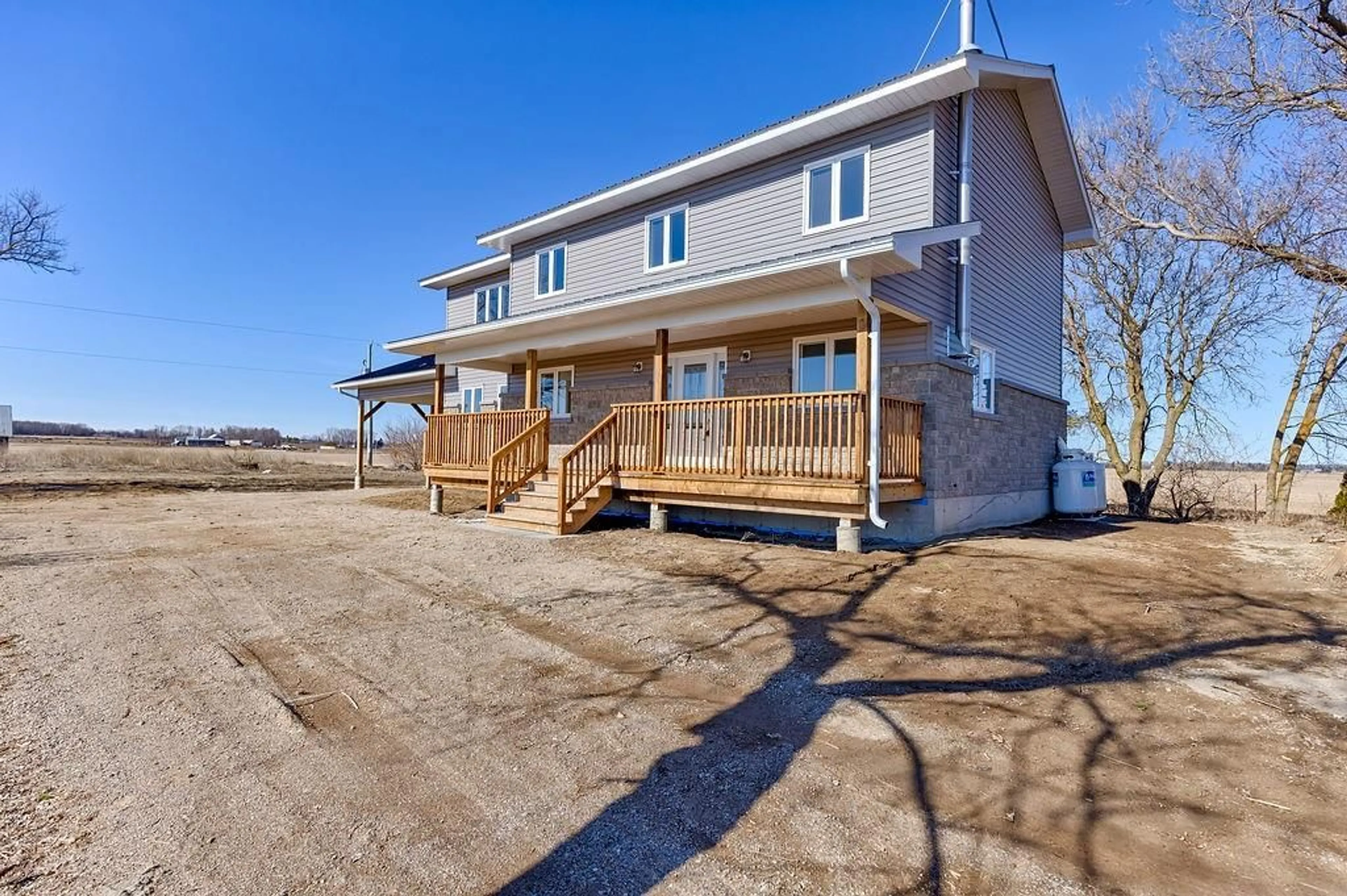597 SOUTH MCNAUGHTON Rd, Renfrew, Ontario K7V 3Z5
Contact us about this property
Highlights
Estimated ValueThis is the price Wahi expects this property to sell for.
The calculation is powered by our Instant Home Value Estimate, which uses current market and property price trends to estimate your home’s value with a 90% accuracy rate.Not available
Price/Sqft-
Days On Market149 days
Est. Mortgage$3,006/mth
Tax Amount (2023)$384/yr
Description
Very spacious 2200 sq ft 2 storey new build is now available. Main floor living includes a spacious living room with fireplace, modern kitchen with island and pantry room & a nice sized laundry room. RARE 5 Bedrooms on the 2nd level, 4 large bedrooms+ one offce or smaller bedroom. Gas heat, central air, 200 AMP hydro, metal roof for long term protection. Internet by Bell or Explornet. Private location on 1.3 acres just outside of Renfrew. 8 minutes to the Renfrew Victoria Hospital, 6 minutes to the Renfrew Golf Club, 10 minutes to the rink, 15 minutes to all shopping, 45 minutes to the Cdn Tire Centre. 7 year Tarion warranty to Dec 2030. PRIVATE, QUIET LOCATION! School Bus to the driveway, low property taxes, no water/sewer charges. Good access to Highway 17 where the 417 four lane highway is coming soon. Some photos have been virtually staged.
Upcoming Open Houses
Property Details
Interior
Features
Main Floor
Dining Rm
11'0" x 11'0"Kitchen
13'3" x 12'6"Laundry Rm
9'5" x 6'8"Living room/Fireplace
23'10" x 14'5"Exterior
Parking
Garage spaces -
Garage type -
Other parking spaces 10
Total parking spaces 10
Property History
 29
29




