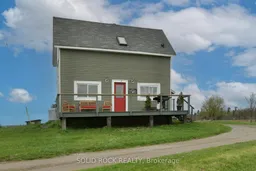If you're looking for more space, a quieter setting, or a place to start your own hobby farm, this 3 bedroom, 2 bathroom farmhouse could be the perfect fit. Sitting on approximately 14 acres, the property offers plenty of room to spread out, explore, and enjoy the outdoors.The home itself is a 1.5-storey farmhouse with a blend of traditional charm and practical living. On the main floor, you'll find a cozy living room, full bathroom with clawfoot tub, convenient main floor laundry, a bright dining area, and a functional kitchen. There's also a spacious addition with vaulted ceilings, a flexible area that could be used as a family room, home office, or anything else that suits your needs. Upstairs are three good-sized bedrooms and a 3-piece bathroom. Whether you're raising a family, hosting guests, or need space for hobbies or a home based business, there is room here for all of it. The property includes a detached garage for storage, a chicken coop, and a goat pen, making it ready for small-scale farming or simply enjoying country living. Located just minutes from Douglas, 10 minutes to Renfrew, 15 minutes to Eganville, and about an hour to Kanata, it's a peaceful rural setting that's still within easy reach of town amenities. This is a great opportunity for anyone looking to slow down, grow their own food, or just enjoy some open space. 24 hours irrevocable on all offers please.
Inclusions: Fridge, stove, washer, dryer, dishwasher, hot water tank, starlink
 45
45


