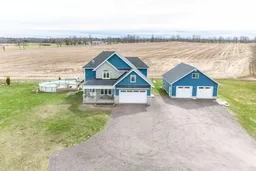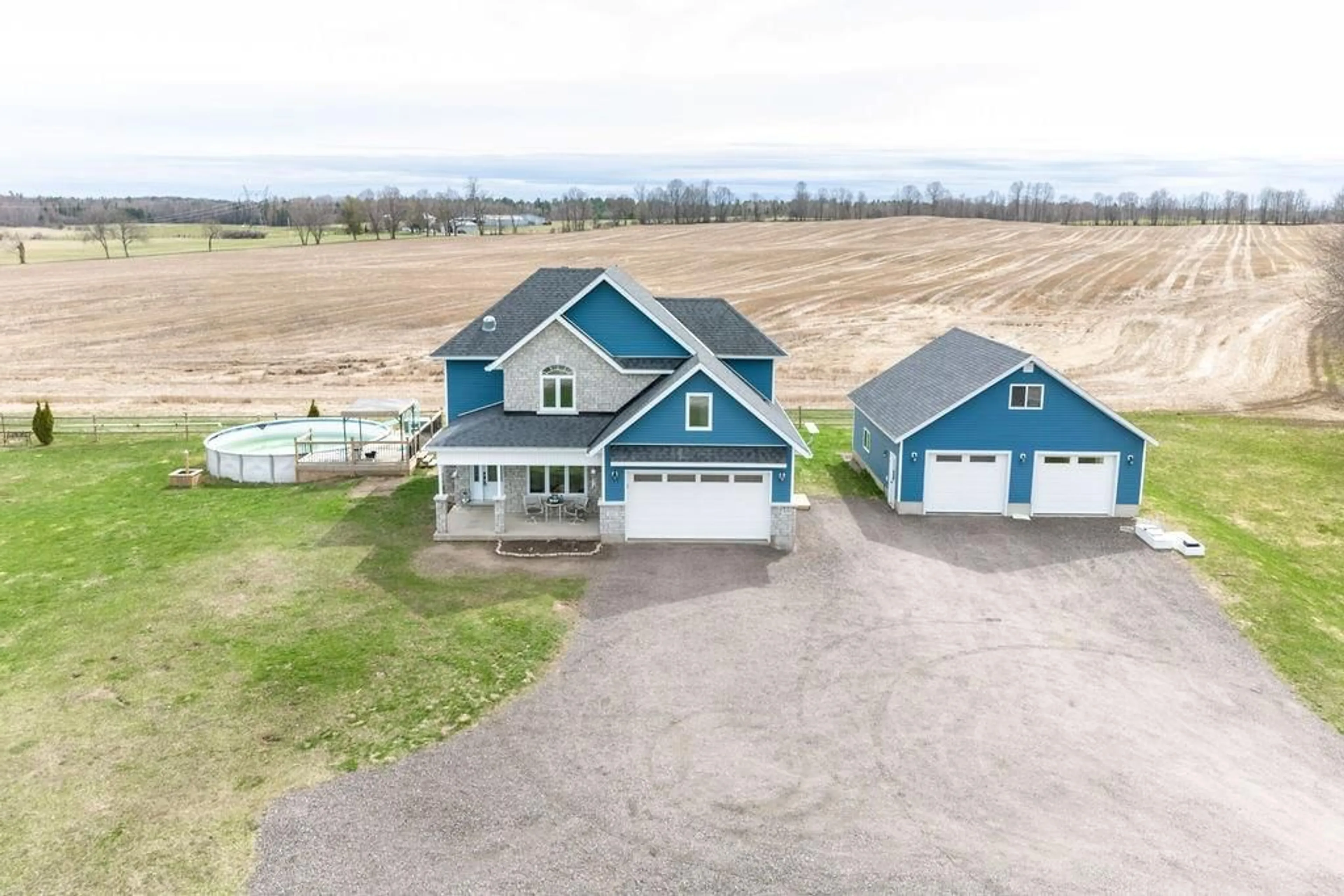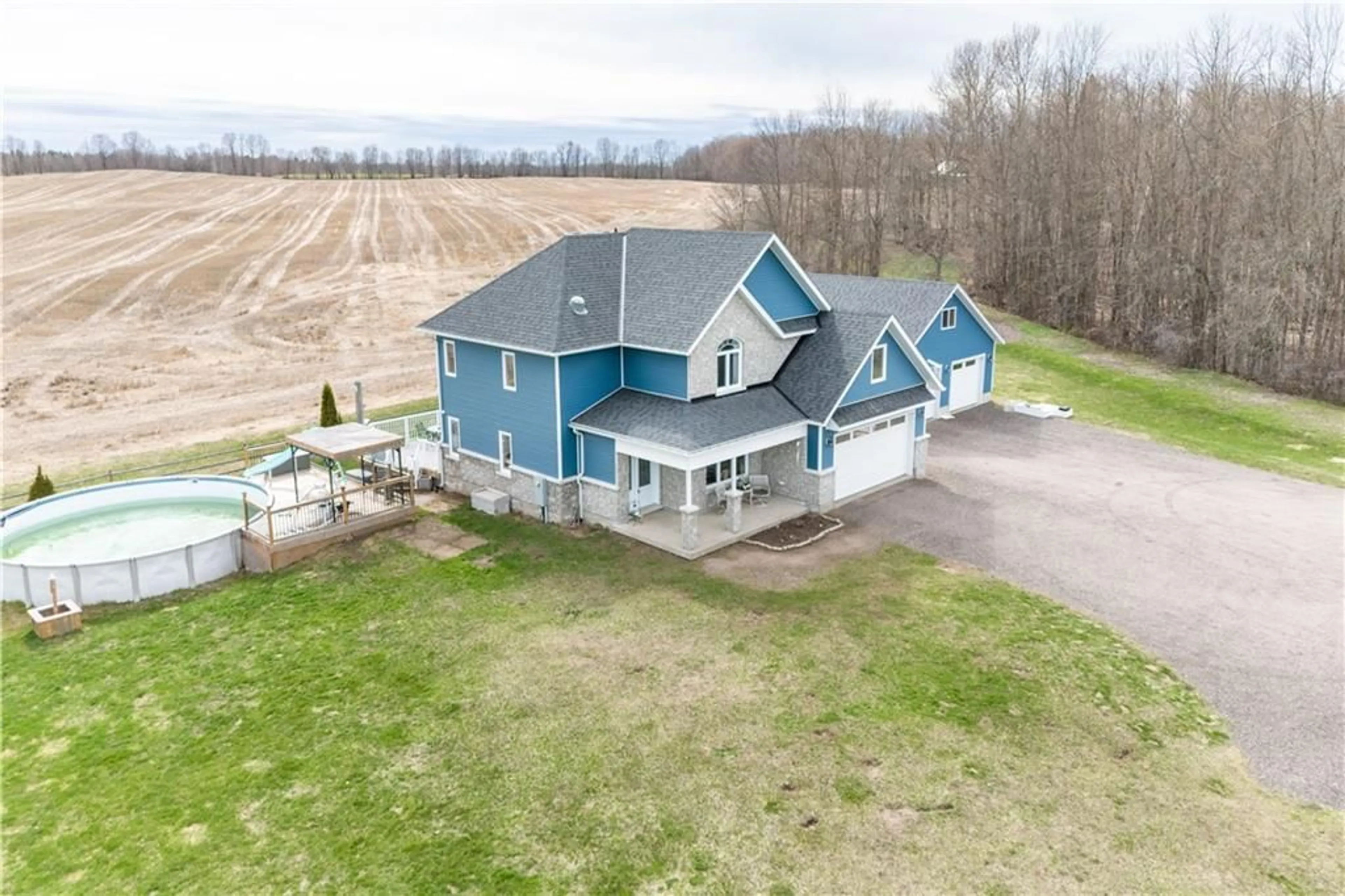117 STONE Rd, Renfrew, Ontario K7V 3Z5
Contact us about this property
Highlights
Estimated ValueThis is the price Wahi expects this property to sell for.
The calculation is powered by our Instant Home Value Estimate, which uses current market and property price trends to estimate your home’s value with a 90% accuracy rate.Not available
Price/Sqft-
Days On Market31 days
Est. Mortgage$3,435/mth
Tax Amount (2023)$4,639/yr
Description
This stunning newer custom-built SLAB-ON-GRADE home has something for everyone in the family, and is waiting to welcome you home!Located outskirts of Renfrew on 1+Acre Lot,maintenance-free exterior, covered front porch, and rear composite deck with aluminum railings,means more time for relaxation!Attached 1 1/2 car (heated floors)garage,plus oversized detached 30’x30’ garage (heated by propane furnace)with loft space above for man cave possibilities, or extra hobby/storage space.Heat/AC is GEO-THERMAL.Mainfloor features inside entry from attached garage,2-pc bathroom, utility room, well-appointed kitchen,diningroom with built-in desk to match kitchen cabinetry,large livingroom,access to deck overlooking the pastoral fields.Bonus room could be a mainfloor bedroom,den,office etc. and front foyer with closet completes main level.Second level has spacious primary bedroom suite with walk-in closet & 5-piece ensuite,more bedrooms, full bath, laundry plus playroom. 24 Hr Irrevocable.
Property Details
Interior
Features
Main Floor
Kitchen
11'3" x 10'11"Foyer
Dining Rm
15'8" x 8'9"Living Rm
20'3" x 14'10"Exterior
Features
Parking
Garage spaces 7
Garage type -
Other parking spaces 3
Total parking spaces 10
Property History
 30
30



