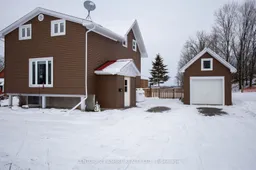Located just on the outskirts of town, this beautiful 2 story home has been tastefully updated. Upon entering you will be greeting with a spacious foyer area that was recently enclosed. More updates include, a new kitchen including a island on wheels that you can move anywhere (2020), Hot water heater (2019), Propane furnace (2019), Central Air (2021), Propane Fireplace in basement (2022). Other upgrades include siding, roof, windows, doors, flooring and new light fixtures. There are two stair cases in the home; one that leads to two bedrooms and a bathroom and the other to a private bedroom area. The open concept main floor flows seamlessly from the living room, dining room and into the kitchen. Off the kitchen area there is an entrance leading to the beautiful deck with propane bbq hookup and fully fenced in spacious back yard. The laundry area is located in a hidden closet area off the kitchen for your convenience. The basement features a beautiful fireplace area for those cold nights and a spacious living area. Ample storage available in the utility room as well. The garage has a new garage door and the ceilings were raised for more height. A perfect home for those who want something move in ready in a rural setting just minutes to town. Book your private showing today.
Inclusions: Fridge, Stove, Washer, Dryer, Microwave, large stand up freezer in basement and all window coverings.
 21
21


