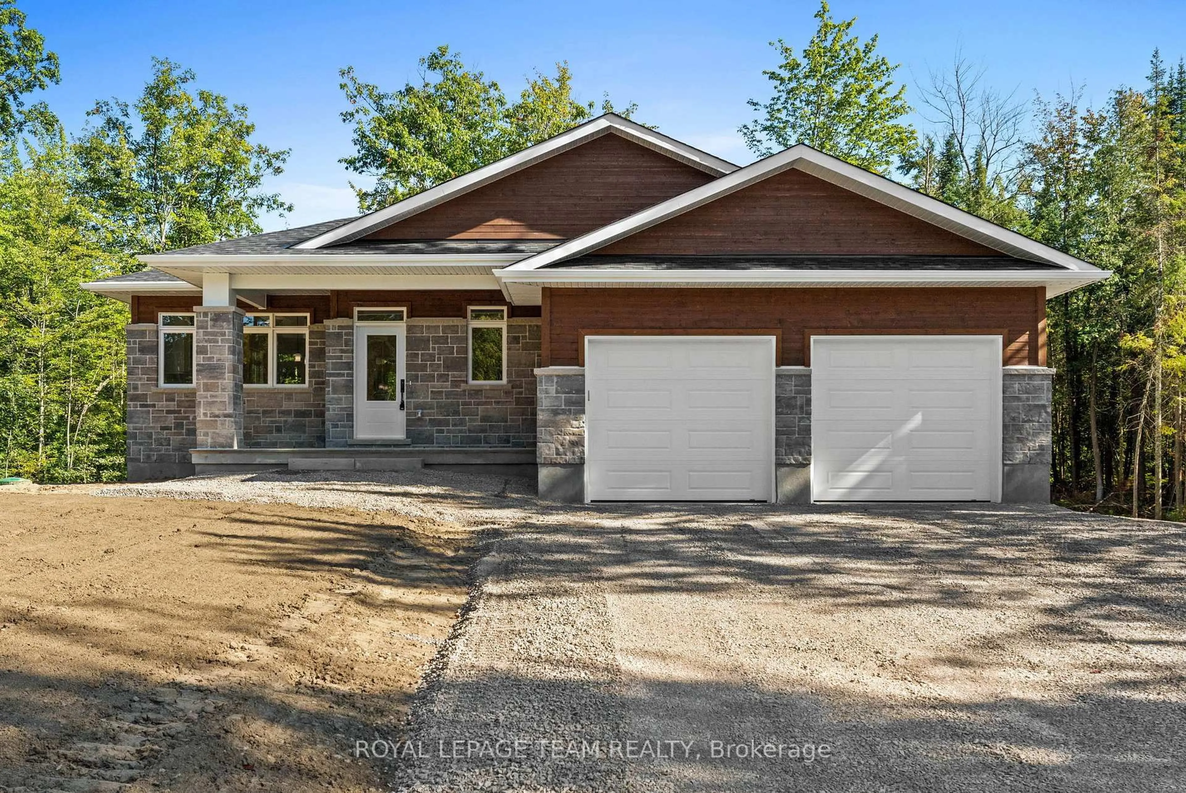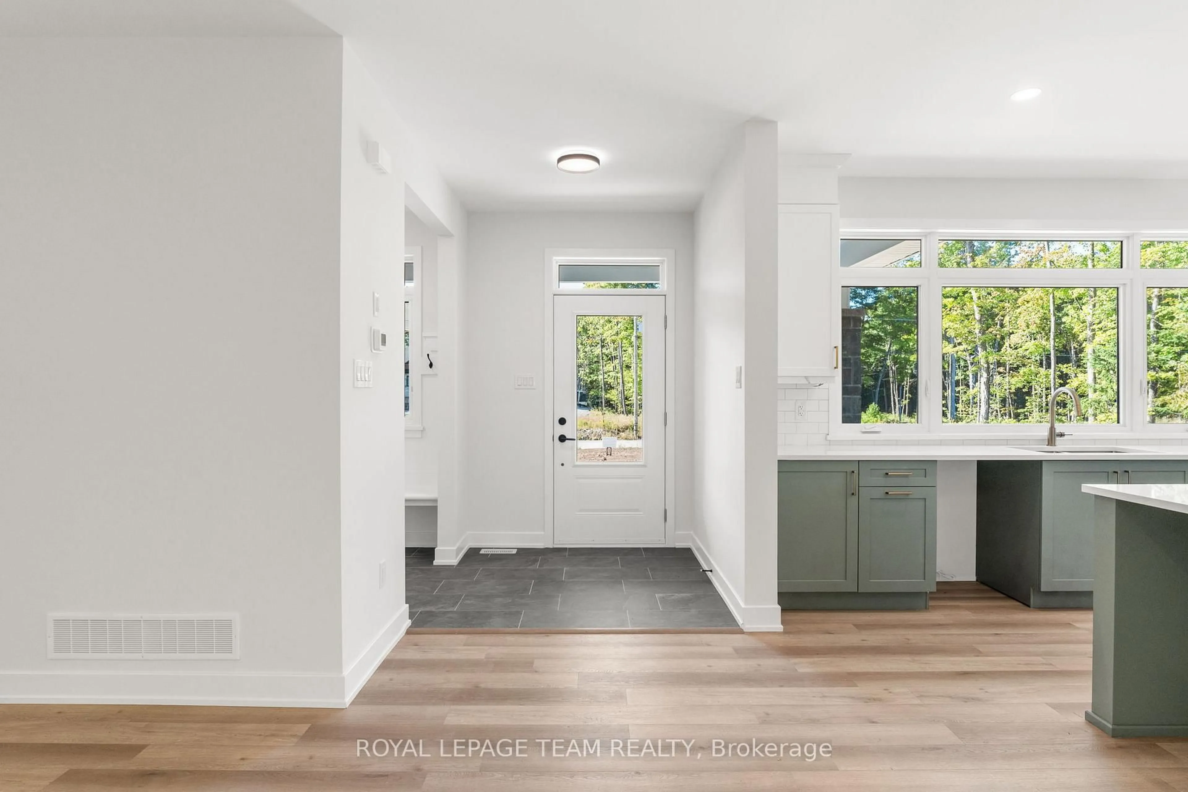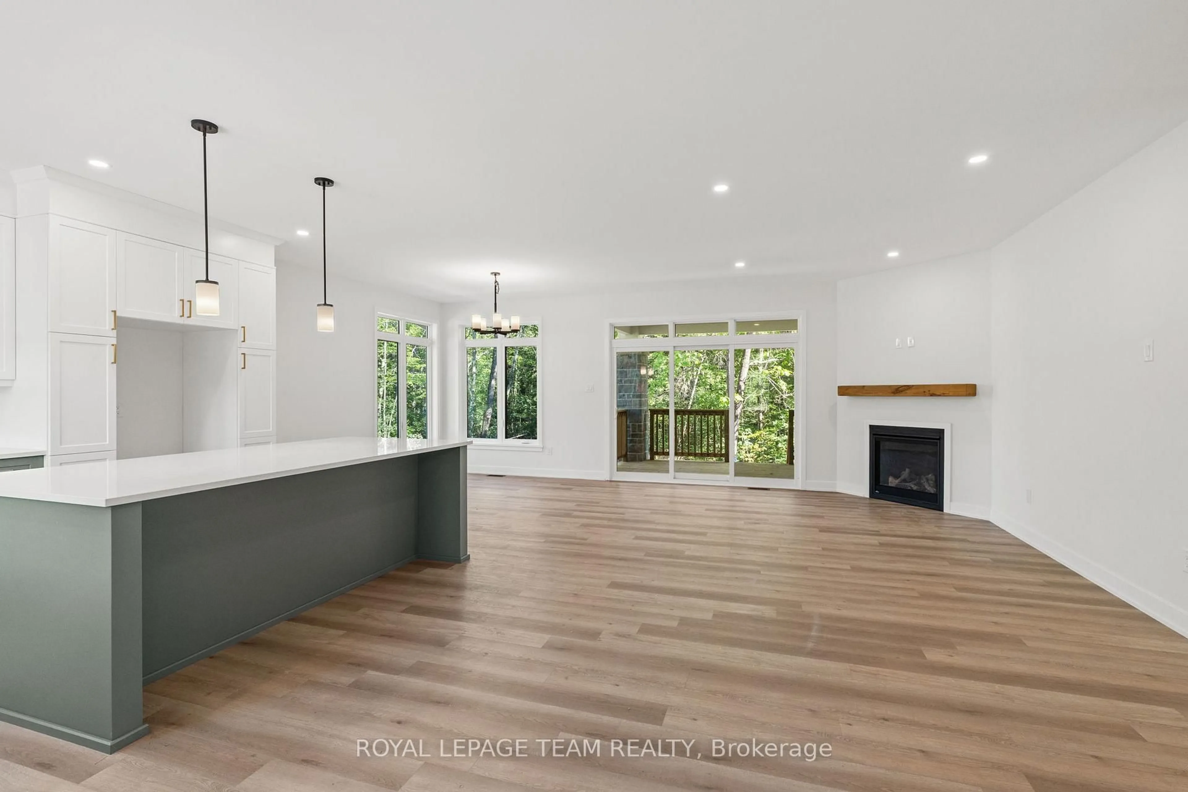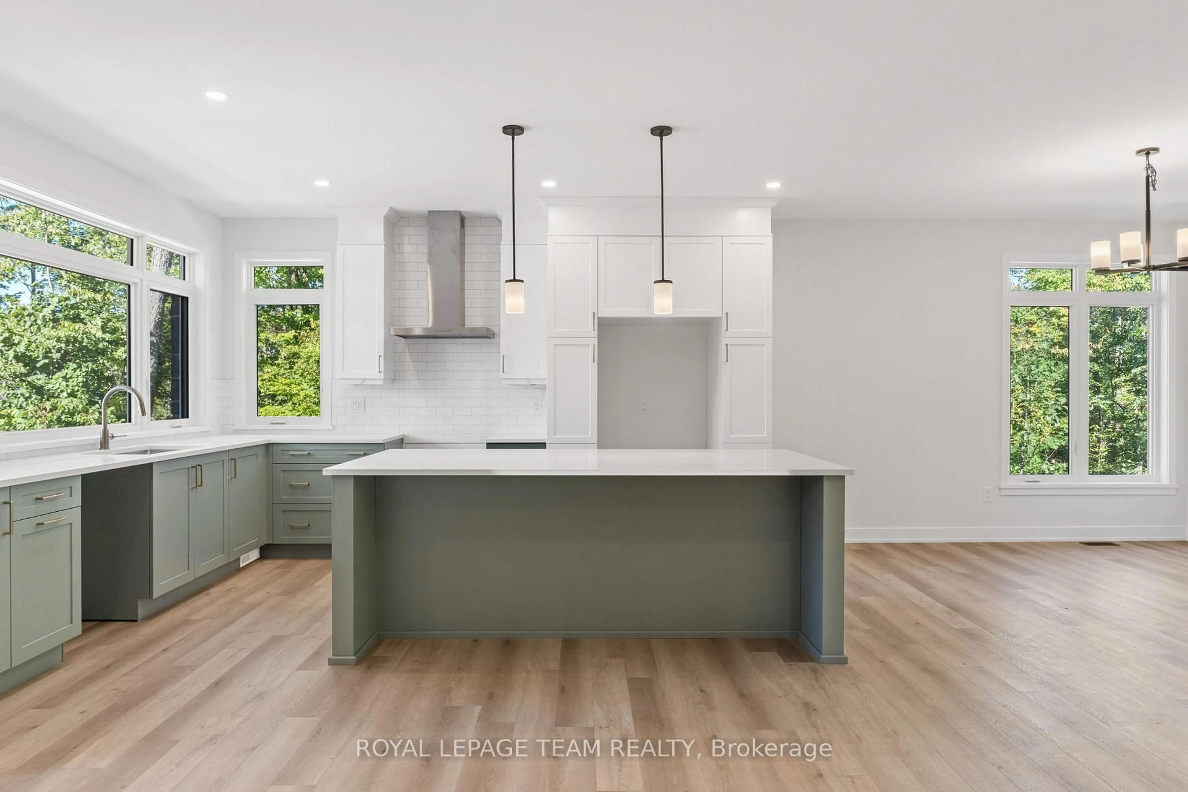80 Hogan Dr, Arnprior, Ontario K7S 0H8
Contact us about this property
Highlights
Estimated valueThis is the price Wahi expects this property to sell for.
The calculation is powered by our Instant Home Value Estimate, which uses current market and property price trends to estimate your home’s value with a 90% accuracy rate.Not available
Price/Sqft$465/sqft
Monthly cost
Open Calculator
Description
Located in the second phase of Hogan Heights, this beautifully designed bungalow combines country charm with modern convenience. A desirable setting near the Algonquin Trail, with easy access to recreation, shopping, and schools only a short drive away. The Kentwood Model by Mackie Homes offers approximately 1,622 sq. ft. of well-planned living space, featuring three bedrooms, two bathrooms, a dedicated laundry room, and a family entrance with interior access to the two-car garage. An open-concept layout, complemented by abundant natural light, creates a bright and inviting atmosphere that is perfect for everyday living and entertaining. The kitchen is thoughtfully appointed with generous storage, stylish countertops, and a centre island ideal for casual gatherings. It flows seamlessly into the dining area and great room, featuring a natural fireplace and patio doors that lead to the covered porch and backyard. The primary bedroom serves as a peaceful retreat, complete with a walk-in closet, a well-appointed ensuite, and access to the covered porch. Two secondary bedrooms are featured. This property is currently under construction.
Property Details
Interior
Features
Main Floor
Foyer
1.95 x 1.77Great Rm
3.96 x 5.33Dining
3.25 x 4.26Kitchen
4.16 x 3.96Exterior
Features
Parking
Garage spaces 2
Garage type Attached
Other parking spaces 4
Total parking spaces 6
Property History
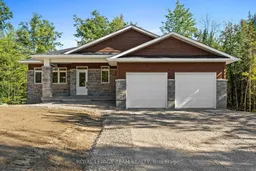 36
36
