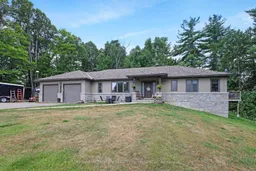Built in 2016, this stylish four-bedroom bungalow offers contemporary living in a peaceful, private setting just minutes from Renfrew and Burnstown. Tucked back from the road and backing onto a lush forest, this home combines modern comfort with natural beauty. Inside, you'll find an open-concept layout designed for today's lifestyle. The spacious kitchen features sleek cabinetry, plenty of counter space, and a large island perfect for hosting friends or casual family dinners. The main floor boasts a bright living room, convenient laundry, a dedicated office space, and a dining area with patio doors off to the rear deck. The primary suite is a true retreat, with a sizable walk-in closet, a luxurious five-piece ensuite, and a private deck overlooking the woods, ideal for relaxing weekends or morning coffee. A second bedroom on the main floor along with a 4 piece bath. The full basement has two additional bedrooms, a rec room, another 4 pc bath, and ample storage to make this home as functional as it is stylish. The finished walk-out basement seamlessly connects indoor and outdoor living through its own access to the attached double garage, enhancing convenience and usability. This move-in-ready home is perfect for those who want to experience country living, smart space, and natural scenery.
Inclusions: Window Treatments, fridge, stove, washer, dryer, all built in appliances




