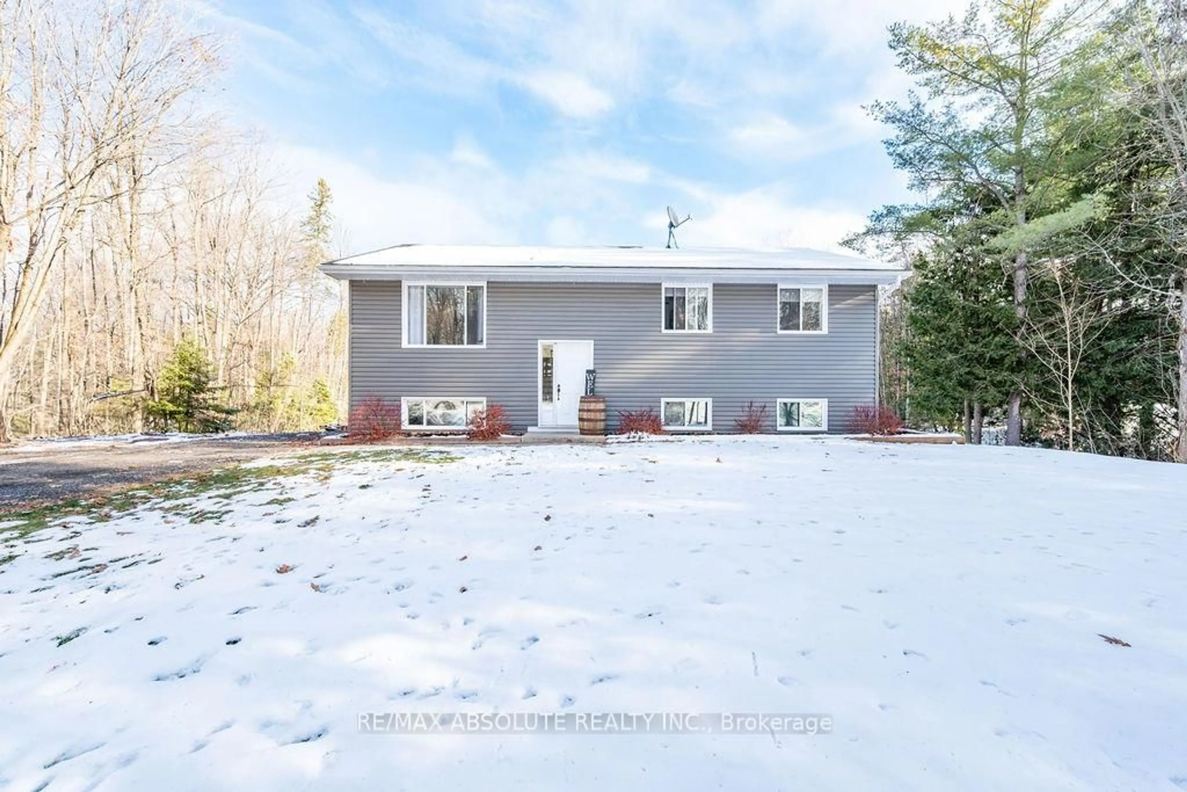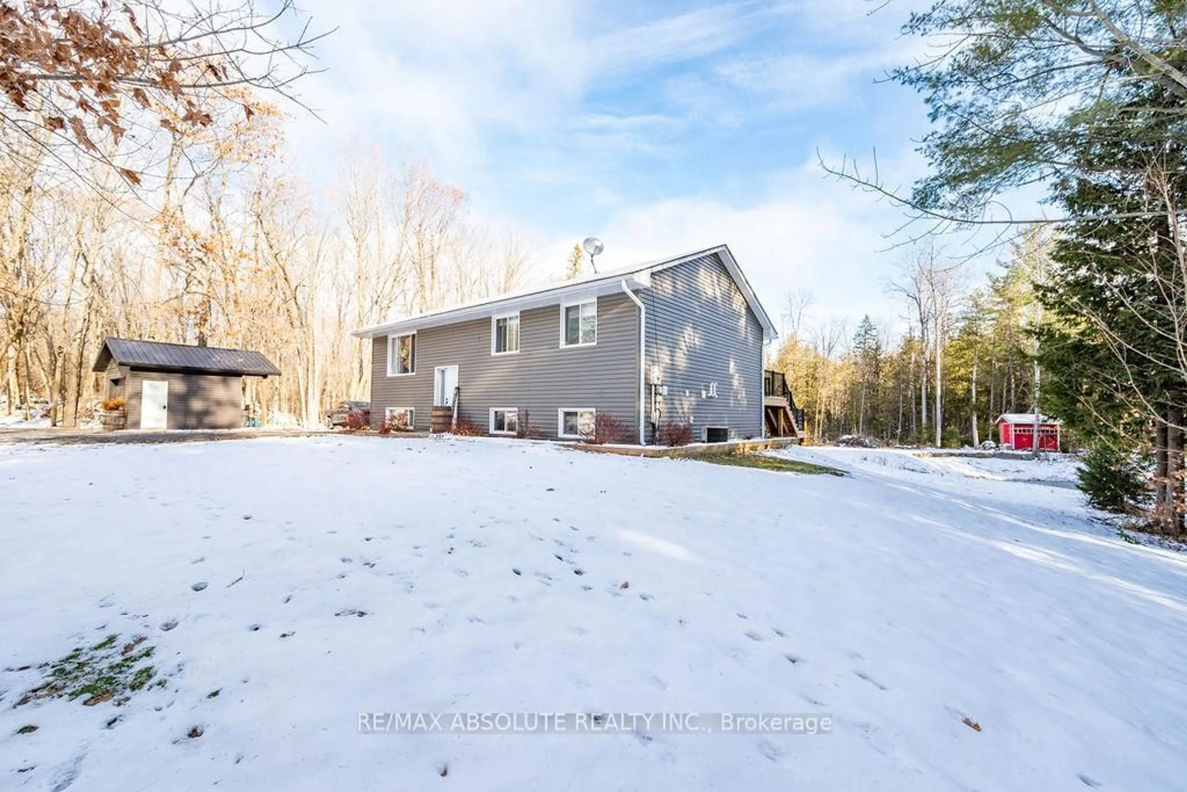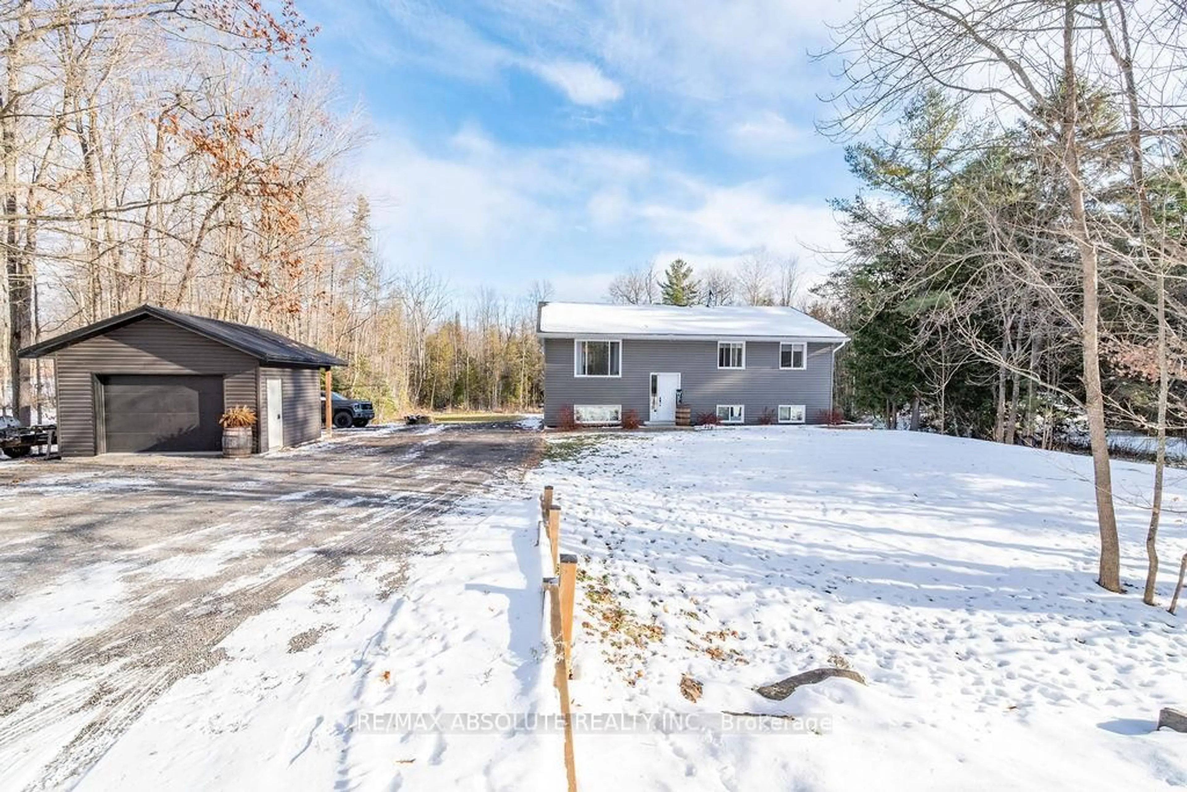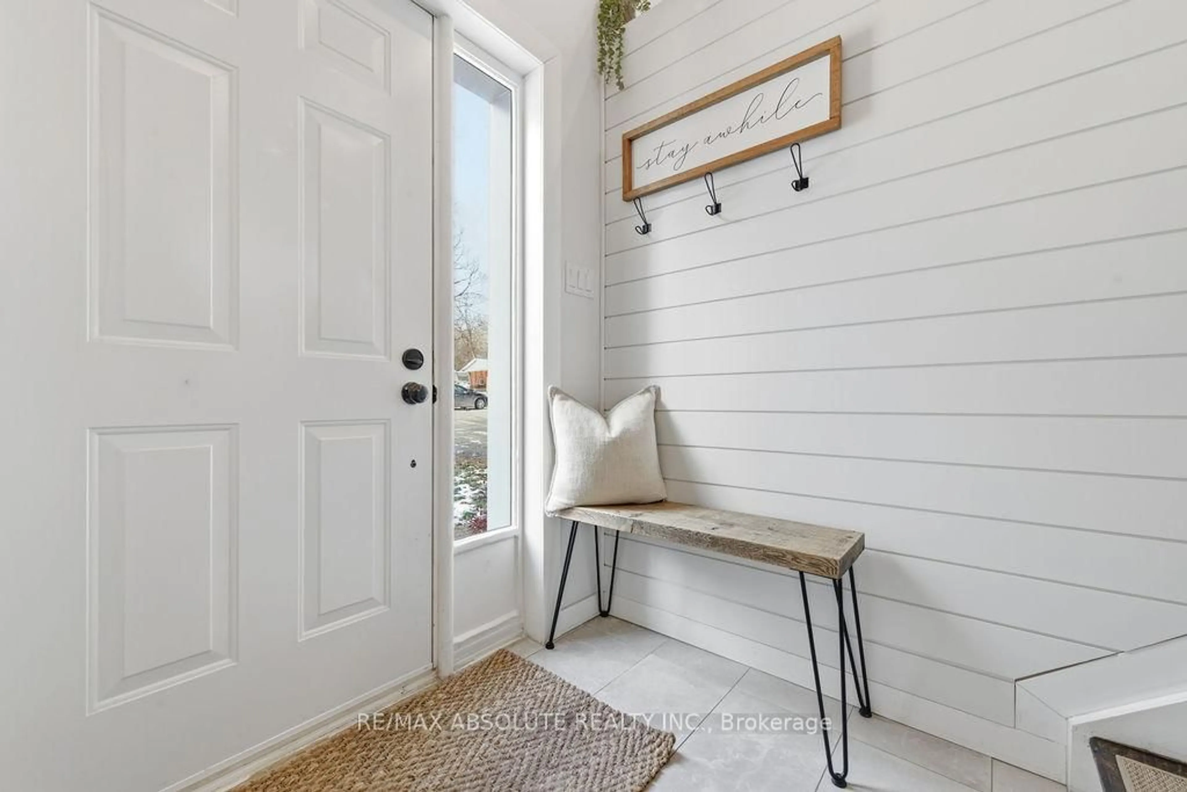188 Milton Stewart Ave, Braeside, Ontario K7S 0E1
Contact us about this property
Highlights
Estimated valueThis is the price Wahi expects this property to sell for.
The calculation is powered by our Instant Home Value Estimate, which uses current market and property price trends to estimate your home’s value with a 90% accuracy rate.Not available
Price/Sqft$512/sqft
Monthly cost
Open Calculator
Description
Welcome to 188 Milton Stewart Avenue, a beautifully updated 3-bedroom, 2-bathroom home offering the perfect blend of privacy, comfort, and convenience. Set on 1.3 acres, this property provides peaceful country living while being just minutes to the highway and only 10 minutes to Arnprior.Built with ICF construction, this home delivers superior efficiency, durability, and year-round comfort. The bright and inviting main level features a spacious layout, modern updates, and a convenient primary bedroom with ensuite.The lower level offers a partially finished walkout basement, providing excellent natural light, a large rec space, and room for your future customization including potential for a 4th bedroom or in law suite. Step outside and enjoy the completely private lot featuring a pond, mature surroundings, and a detached work shop perfect for hobbies, storage, or workspace. A newly built deck with full waterproofing gives you two incredible outdoor entertaining areas a beautiful upper deck and a protected lower patio - ideal for gatherings in any weather. With tons of updates throughout, this home is truly move-in ready. If you've been searching for privacy, space, quality construction, and an easy commute, this is the one. Come see everything this incredible property has to offer.
Property Details
Interior
Features
Exterior
Features
Parking
Garage spaces -
Garage type -
Total parking spaces 10
Property History
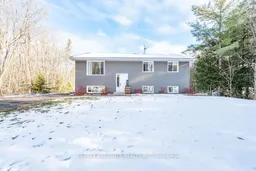 42
42
