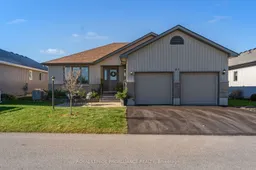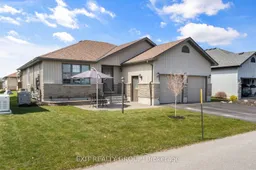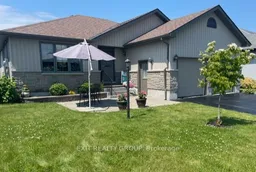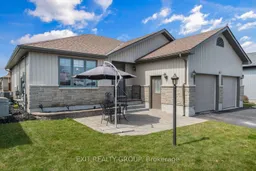Welcome to Wellington on the Lake. This lovely adult lifestyle community is in the heart of Prince Edward County. Excellent location! Close to all amenities needed for healthy vibrant life. Home of the popular sandy white beaches, local wineries & breweries, fine dining, markets, lively art galleries, antique stores and so much more This impressive 4 bed 3 bath beautiful bungalow has been meticulously maintained. The grounds have been filled with trees and the perennials are plentiful. Convenient interlock front patio for those beautiful summer evenings to enjoy. The open concept design has a spacious foyer with french doors, gourmet kitchen with an abundance of cabinetry, pot lights and pantries. The centre island great for entertaining. Also includes quality stainless steel appliances. Charming dining area with patio doors to an enchanting sun filled 3 season room. Grand sized living room all with gleaming hardwood floors and porcelain tile throughout the main floors. Primary bedroom with walk-in closet & 3piece bath. A second bedroom. Main floor laundry with washer dryer. Inside access from the fully insulated double car garage with two remotes and side man door. Lower level has a professionally finished family room, 2 bedrooms, full bathroom and ample storage and workshop area. This spectacular home is available for immediate possession. Don't miss this incredible opportunity to own this wonderful property. ** There is a common element fee of $236.00 which covers access to the club house and amenities, garbage collection and road maintenance**
Inclusions: fridge, stove, microwave, dishwasher, washer, dryer







