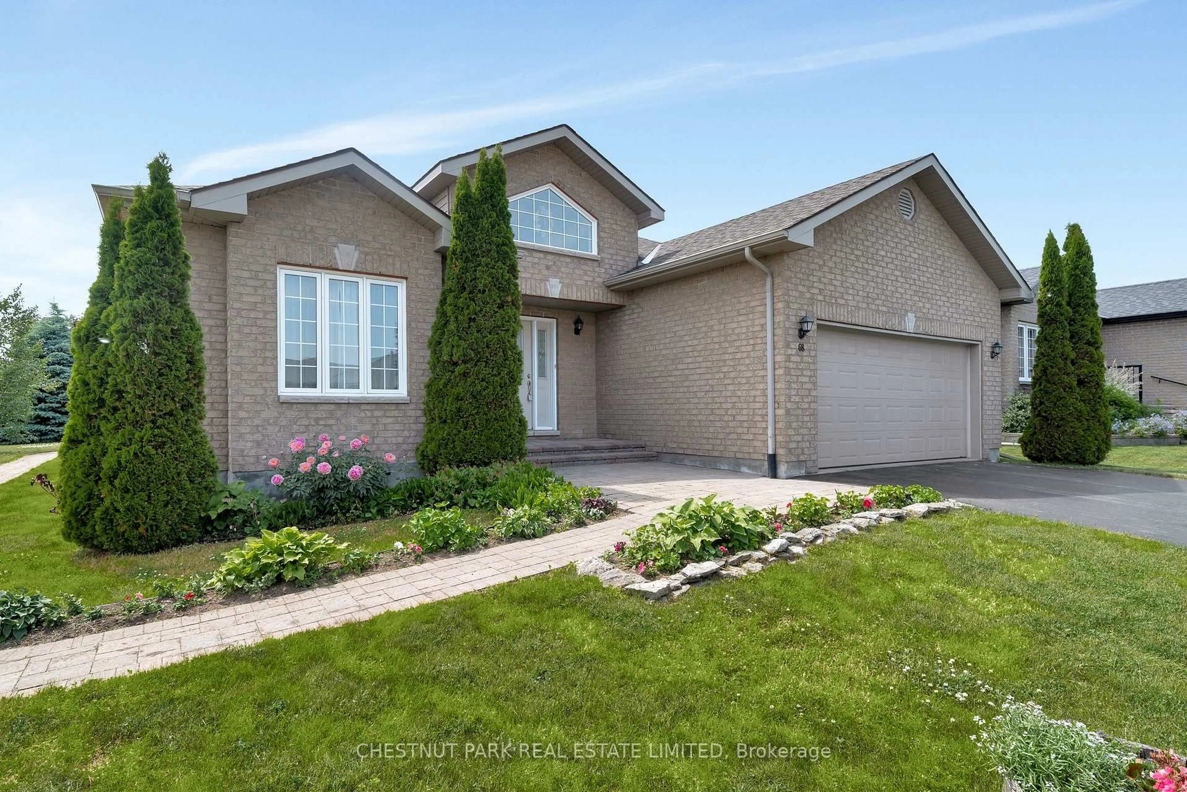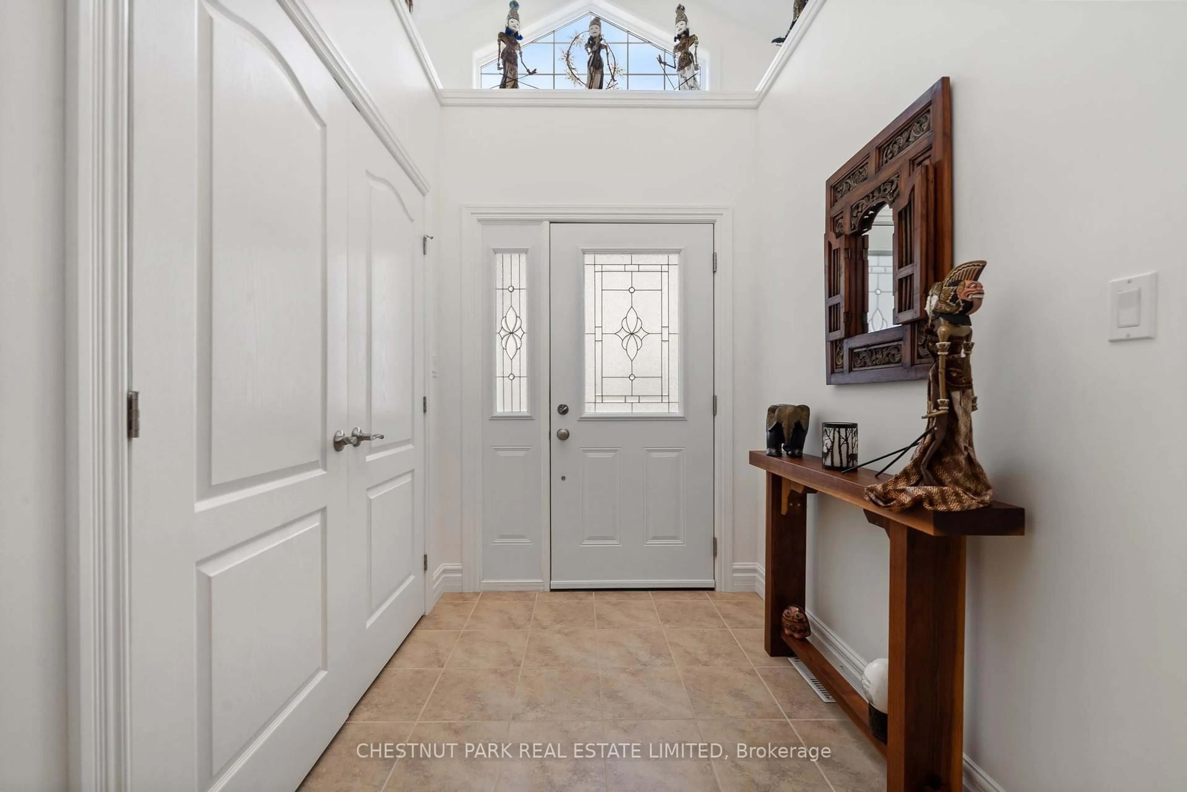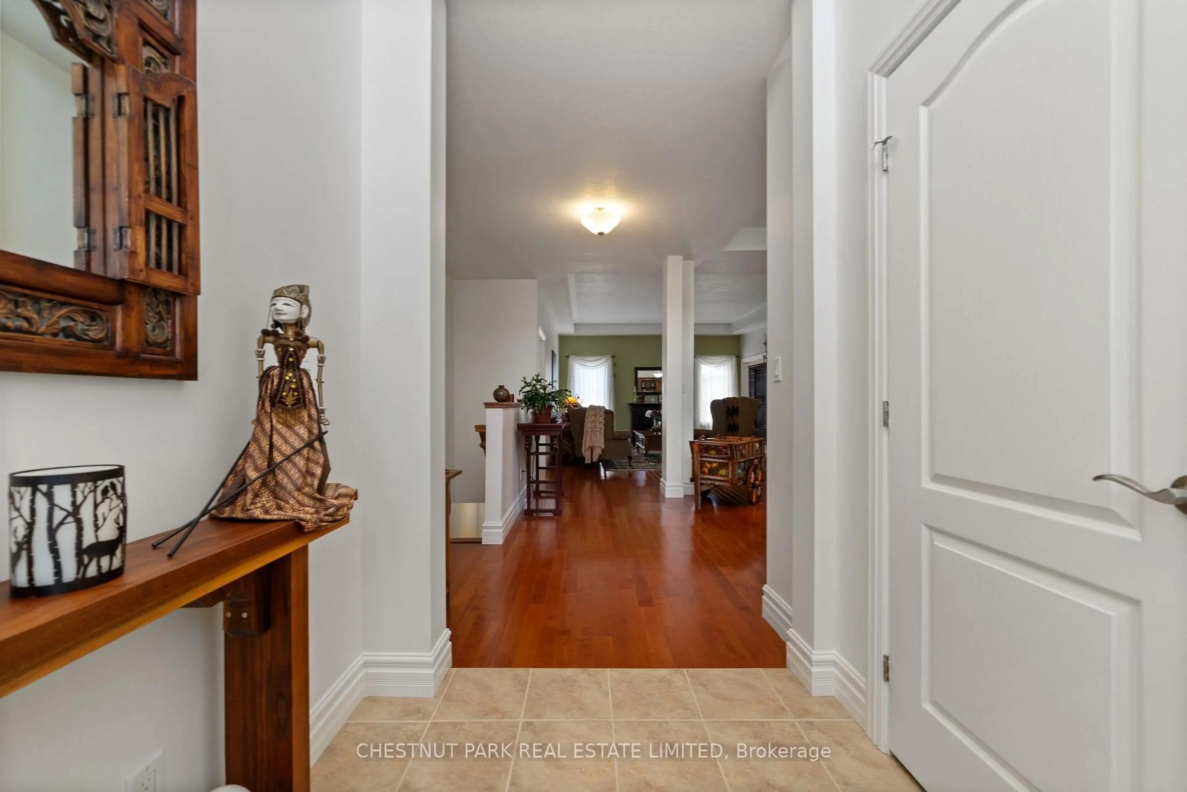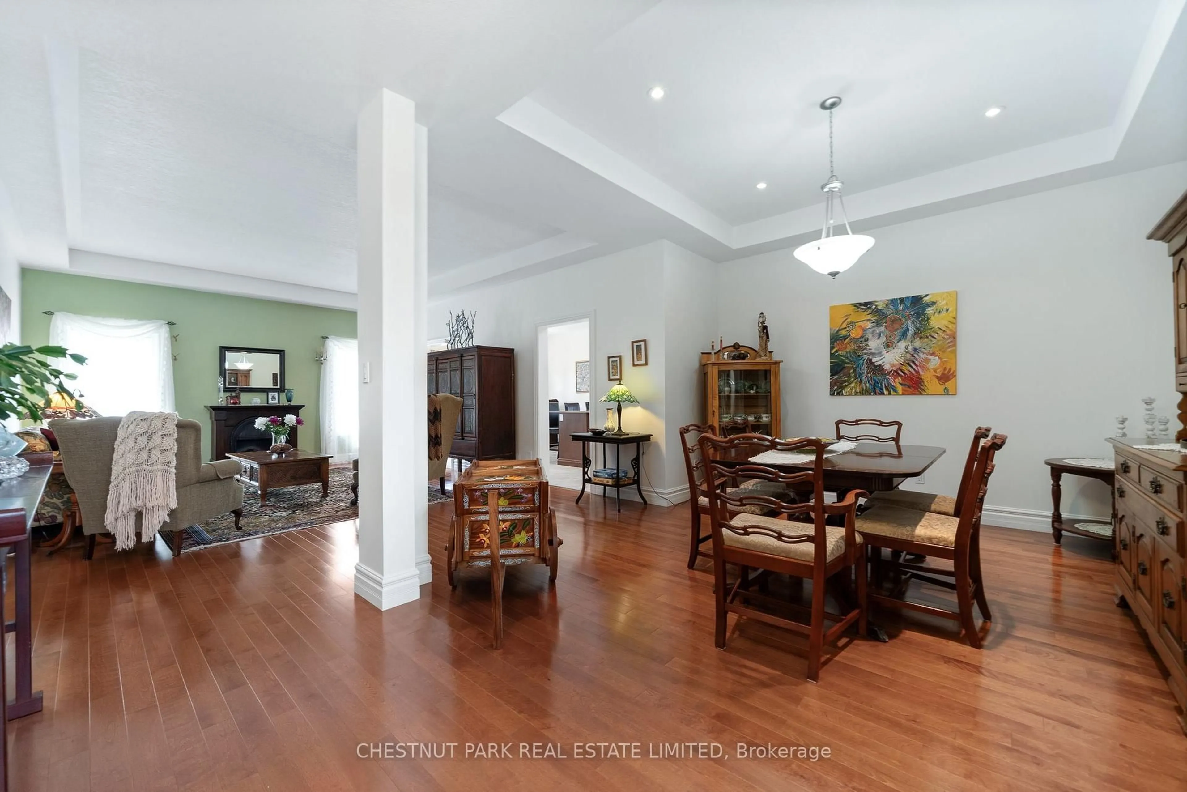68 Maplehurst Cres, Prince Edward County, Ontario K0K 3L0
Contact us about this property
Highlights
Estimated valueThis is the price Wahi expects this property to sell for.
The calculation is powered by our Instant Home Value Estimate, which uses current market and property price trends to estimate your home’s value with a 90% accuracy rate.Not available
Price/Sqft$385/sqft
Monthly cost
Open Calculator
Description
This stately two bedroom, two bath home is located in the highly regarded community of Wellington on the Lake. The double height foyer leads to the spacious dining and living rooms, with gleaming hardwood floors and high coffered ceilings. The spacious kitchen features stone countertops, a breakfast bar, and high-end stainless steel appliances. The dark wood cabinets are thoughtfully arranged and include a built-in pantry. The far end of the kitchen is roomy enough for a breakfast nook or office, and leads to a lovely, covered deck. The main floor laundry area leads to the attached garage. The primary suite includes a walk in closet and a spacious five-piece spa bath. The second bedroom sits at the front of the home so both rooms are private. There is an updated hall bath. The home has many accessibility features including levered door handles, wide hall and doorways in some areas, grab bars in the bath, a wheelchair adapted vanity area, oversized roll-in shower and turning area for a wheelchair, plus a ramp in the garage and to the outdoor deck. The property also has an inground irrigation system. The lower level is completely insulated, has full height ceilings and windows suitable for additional bedrooms and a family room. There is a roughed-in bath as well. The monthly fee is $223.88 and covers use of the rec centre and amenities, garbage/recycling, year round road upkeep and care of all common areas. Amenities include heated pool, tennis/pickleball court, home monitoring and much more. WOTL fee increases 3% annually. Come and see this lovely home and explore the leisurely lifestyle that can be yours!
Property Details
Interior
Features
Main Floor
Breakfast
3.73 x 3.27Br
3.5 x 3.94Bathroom
2.45 x 1.62Bathroom
3.36 x 3.835 Pc Ensuite
Exterior
Features
Parking
Garage spaces 2
Garage type Attached
Other parking spaces 2
Total parking spaces 4
Property History
 26
26





