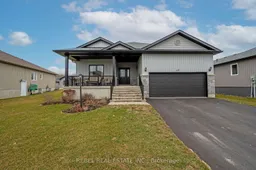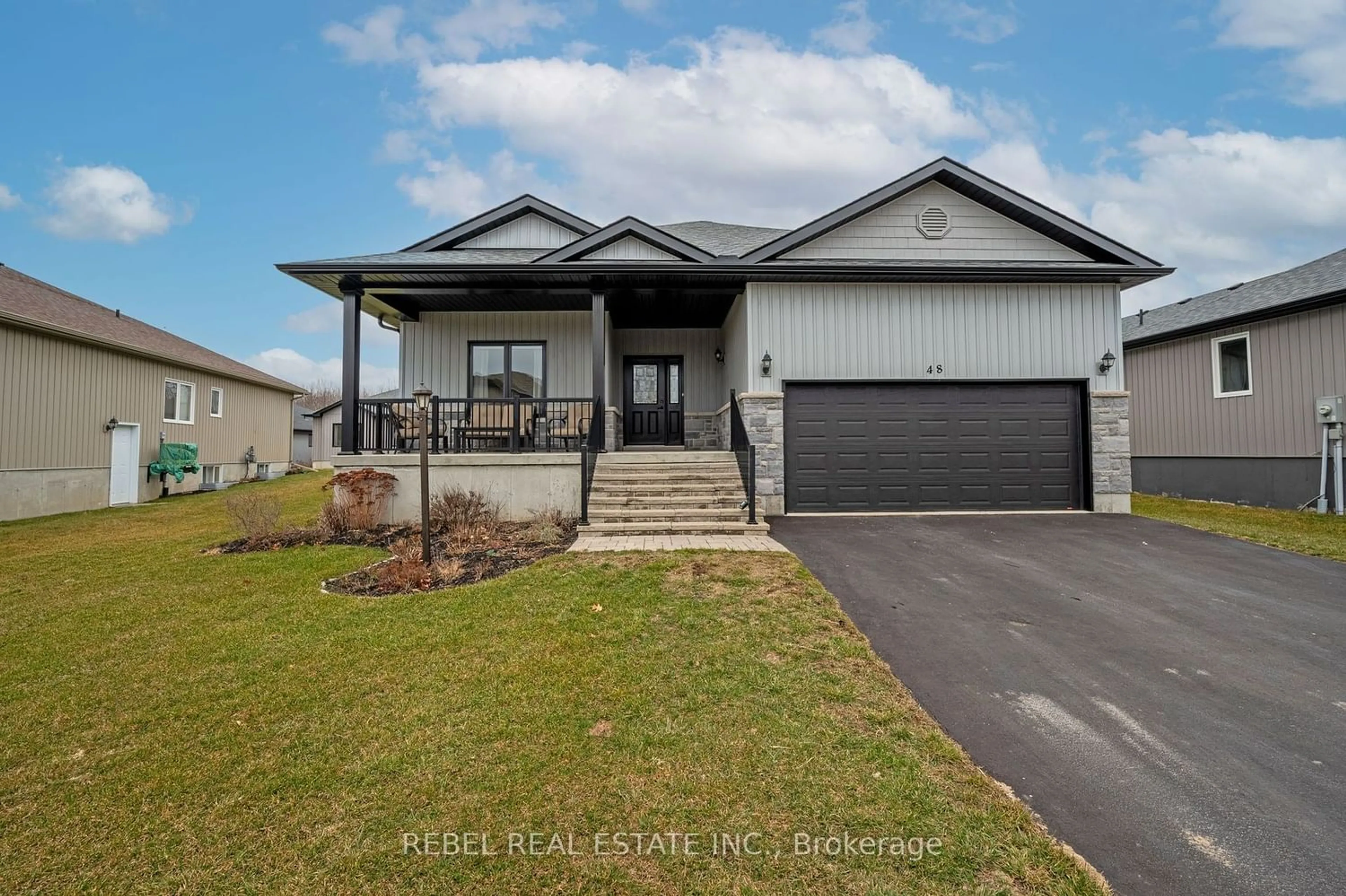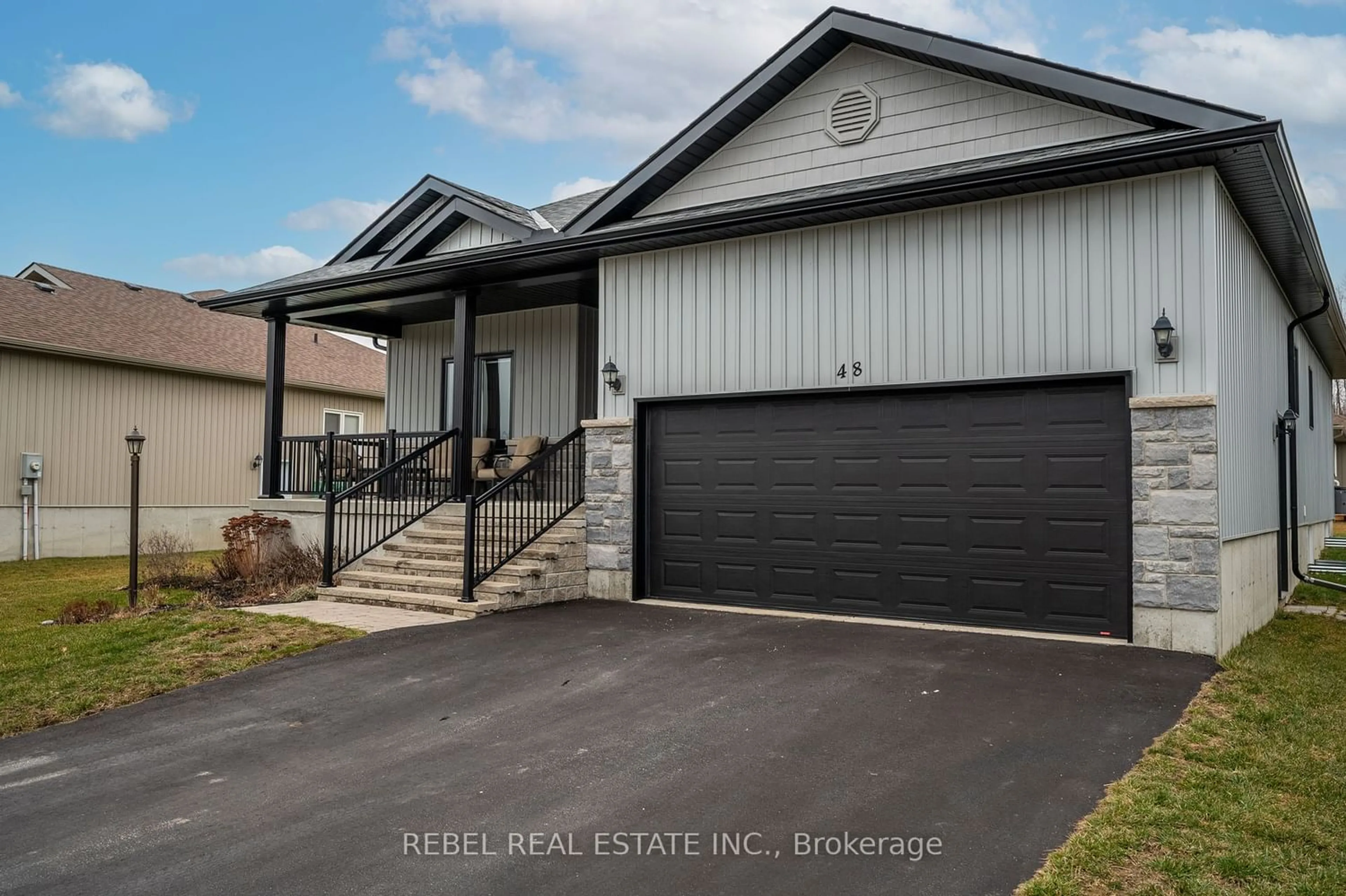48 Dorchester Dr, Prince Edward County, Ontario K0K 3L0
Contact us about this property
Highlights
Estimated ValueThis is the price Wahi expects this property to sell for.
The calculation is powered by our Instant Home Value Estimate, which uses current market and property price trends to estimate your home’s value with a 90% accuracy rate.$622,000*
Price/Sqft-
Days On Market87 days
Est. Mortgage$2,920/mth
Tax Amount (2023)$3,994/yr
Description
Welcome To 48 Dorchester Drive in Prince Edward County's Lakeside Community of Wellington! A Beautiful 2-Bed, 2-Bath Bungalow With 2-Car Garage Boasting Hardwood Floors, 9-Ft Ceilings, And Freshly Painted Throughout, This Home Exudes Warmth And Style. The Open-Concept Layout Seamlessly Connects The Living, Dining, And Kitchen Areas, Featuring A Stunning Eat-In Kitchen With Quartz Counters, High-End Appliances, Tile Backsplash And A Walk-In Pantry. The Family Room Boasts Coffered Ceilings And Is Adjacent To A Spacious Dining Area With Walk-Out To The Deck And Backyard. The Main Floor Features A Guest Bedroom, 4-Pc Guest Bath, Main Floor Laundry With Garage Access & A Primary Bedroom Retreat With Large Walk-In Closet And A 3-Pc Ensuite With Accesssible Shower. Located In An Adult-Lifestyle Community, Enjoy Amenities Like A Shared Heated Inground Pool, Tennis Court, Shuffle Board And A Community Center With Many Other Activities!
Property Details
Interior
Features
Main Floor
Living
Hardwood Floor / Open Concept
Dining
Hardwood Floor / Walk-Out
Kitchen
Hardwood Floor / Pantry / Quartz Counter
Prim Bdrm
Hardwood Floor / 3 Pc Ensuite / W/I Closet
Exterior
Features
Parking
Garage spaces 2
Garage type Attached
Other parking spaces 2
Total parking spaces 4
Property History
 39
39

