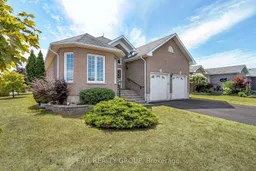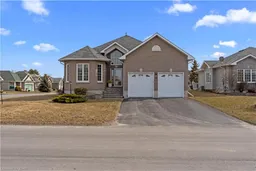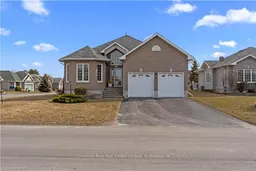EXIT TO THE COUNTY! Wellington on the Lake Adult Lifestyle, Freehold. This impeccably cared for all Brick, Modular Built Royal home situated on a large corner lot will not disappoint. The vaulted foyer leads to the spacious dining and living rooms, with gleaming hardwood floors and high coffered ceilings and a bay window that overlooks the back yard. The spacious kitchen is bright and equipped with plenty of cupboards and counters. The far end of the kitchen gives you enough space for a roomy breakfast nook that leads to a lovely south facing deck. The main floor laundry area leads to the attached double car garage. The large primary suite includes a huge walk-in closet and a spacious five-piece bath. The second bedroom/sitting room sits at the front of the home so both rooms are private. The home has many accessibility features including a wide hall and doorways. The property also has an inground irrigation system. The lower level has full-height ceilings and windows suitable for 2 additional bedrooms and a family room, equipped with a 3 piece bath. The monthly fee is $211.69 and covers use of the community centre and amenities, garbage/recycling, year-round road upkeep and care of all common areas. Amenities include heated pool, tennis/pickleball court, community hall, home monitoring and much more. Be as busy as you would like, join numerous clubs, easy access to enjoy the Millennium Trail or the Wellington Golf Course. Visit our world-renowned beaches or the surrounding award-winning wineries, eateries and breweries. Come, EXIT to the County!
Inclusions: Fridge, Stove, Dishwasher, Washer, Dryer, Garage Door Opener & Remote, Round Glass Table and 4 Chairs in Kitchen






