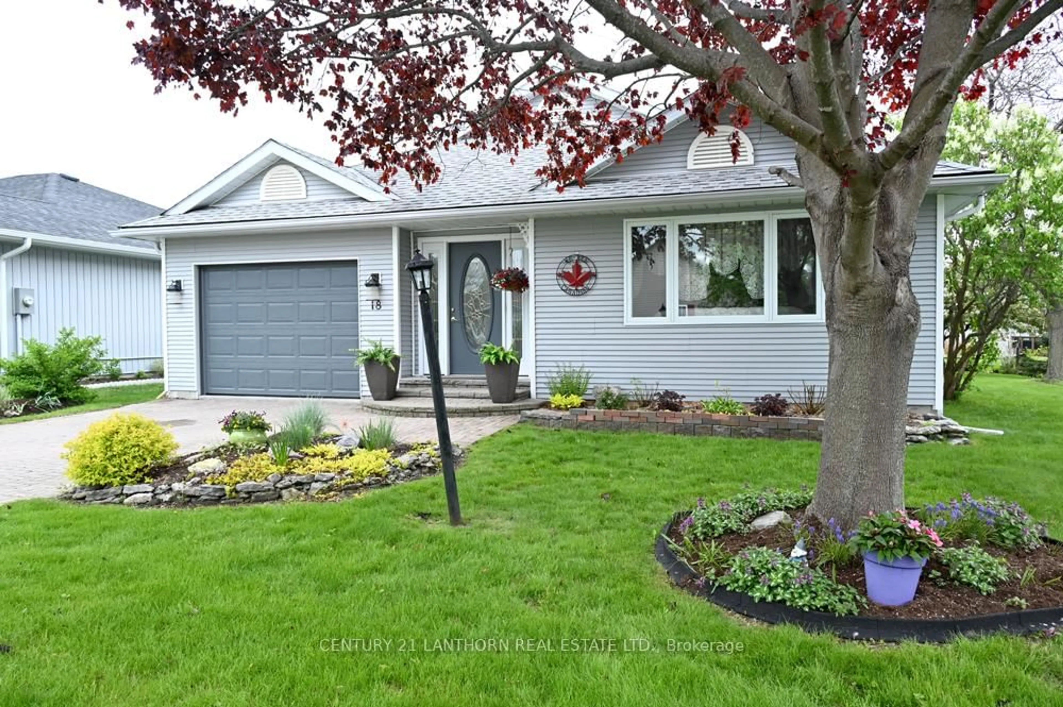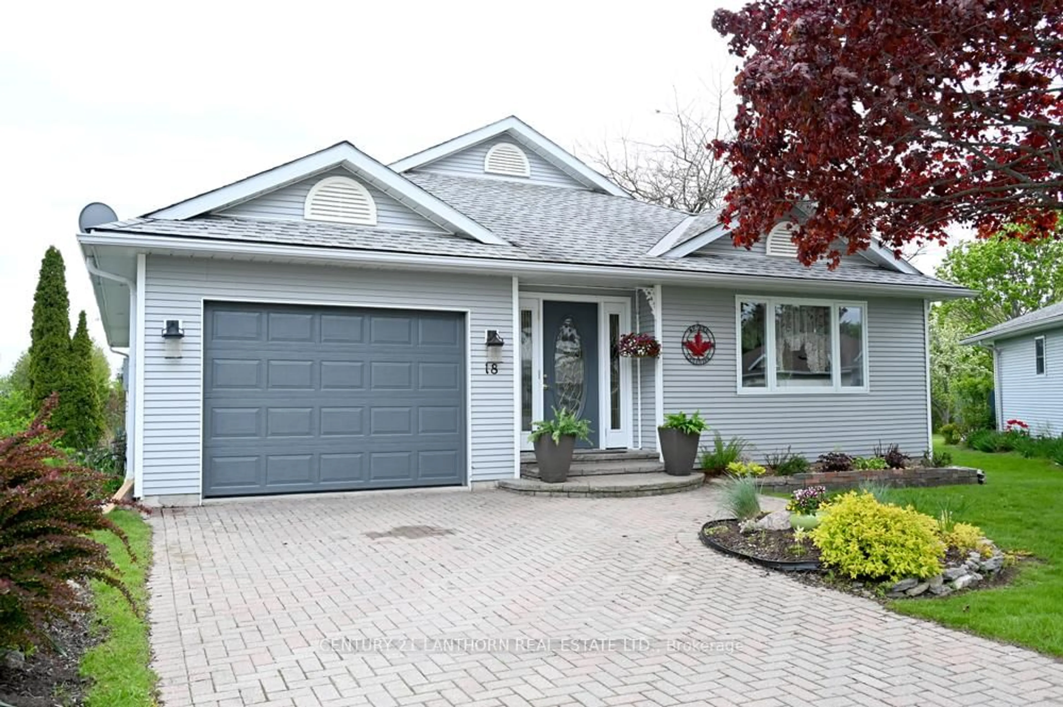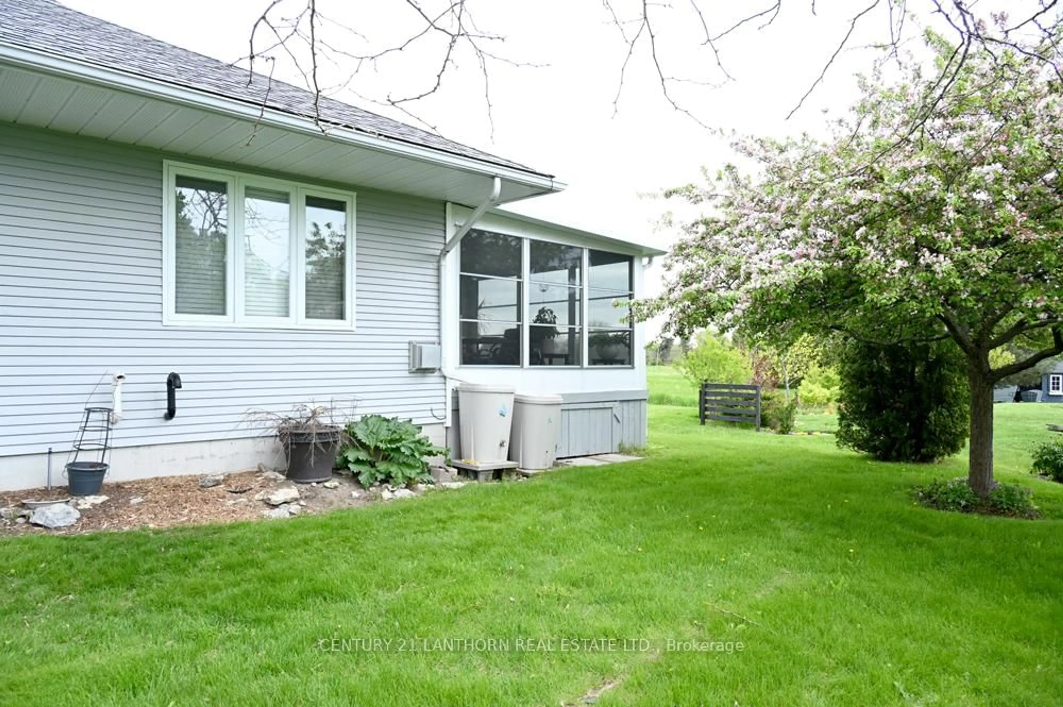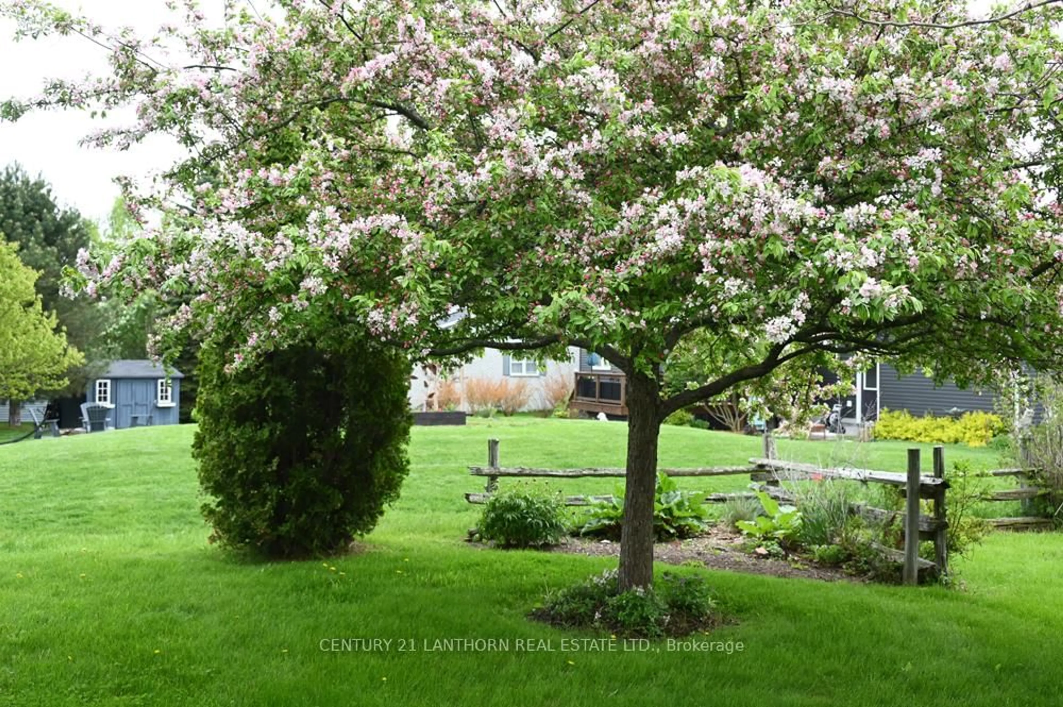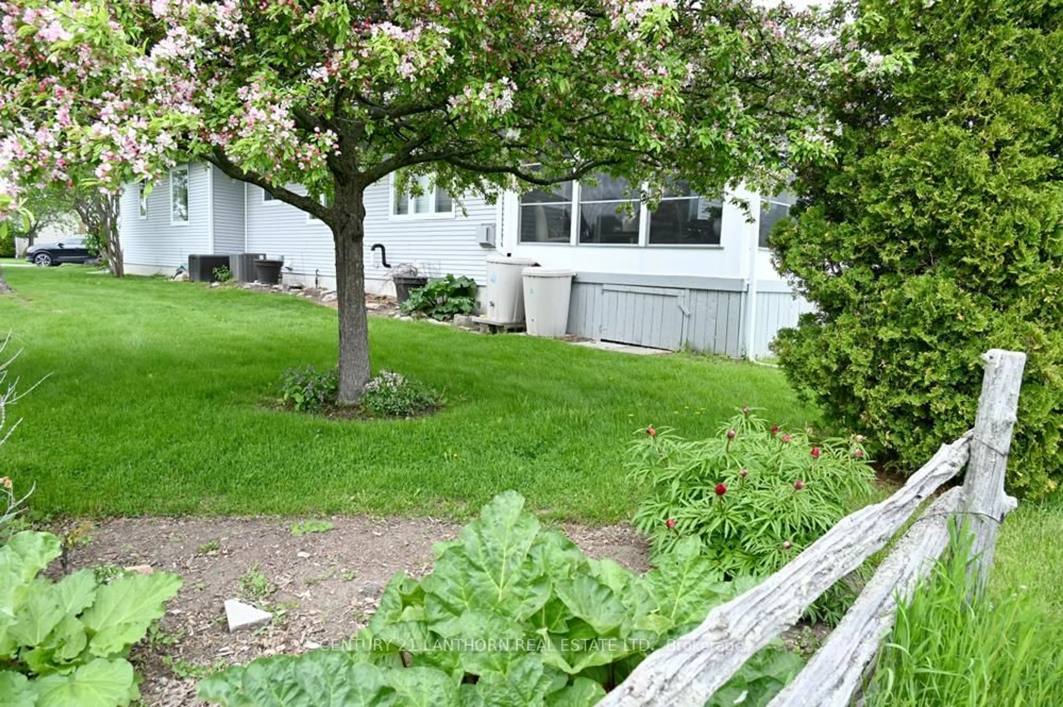18 Cretney Dr, Prince Edward County, Ontario K0K 3L0
Contact us about this property
Highlights
Estimated valueThis is the price Wahi expects this property to sell for.
The calculation is powered by our Instant Home Value Estimate, which uses current market and property price trends to estimate your home’s value with a 90% accuracy rate.Not available
Price/Sqft$289/sqft
Monthly cost
Open Calculator
Description
Charming, well maintained Bungalow loaded with Quality, Comfort and Style in beautiful Wellington on the Lake Retirement Community on land lease. This approx. 1700 sq. ft. Welsley Model features 2 large size bedrooms and 4pc and 3pc ensuite baths and walk in closets. Carpeted, generous sized living and dining room with lots of bright light. Inviting eat in kitchen, appliances included, new bright ceiling light and pot lights, lots of cupboards, storage and a separate pantry cupboard. A comfortable den with free standing gas stove, newer patio doors leading to a lovely 3 season 14'x12' sun-room that opens onto a new back deck. Inside access to the single car garage with newer insulated garage door, motor and remotes and access to 5 foot crawl space basement. High Efficiency Furnace 14 yrs, Shingles 15 yrs, Air Conditioner 2 yrs and a 3 Season Sun-Room 3 yrs. Lots of lovely mature trees, flower gardens and a great view of a vacant field and neighbors manicured gardens. Quiet street with great neighbors. Enjoy living in this friendly, adult lifestyle community with activities at the recreation center, library, gym, billiard room, shuffleboard, in-ground heated pool, tennis/pickle ball court, lawn bowling & woodworking shop. Walking distance to the Millennium Trail, golf course, medical center, LCBO, and village/shops, restaurants, bank, pharmacy, grocery and hardware store. Close to beaches, wineries, arena, parks and all that beautiful Prince Edward County offers.
Property Details
Interior
Features
Main Floor
Mudroom
2.69 x 2.07Kitchen
4.72 x 3.91Dining
5.02 x 3.47Living
4.87 x 4.01Exterior
Features
Parking
Garage spaces 1
Garage type Attached
Other parking spaces 1
Total parking spaces 2
Property History
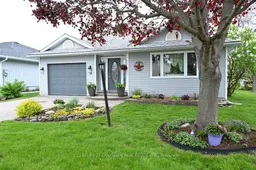 42
42
