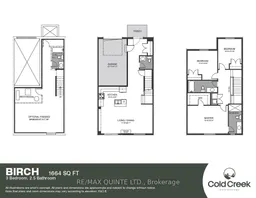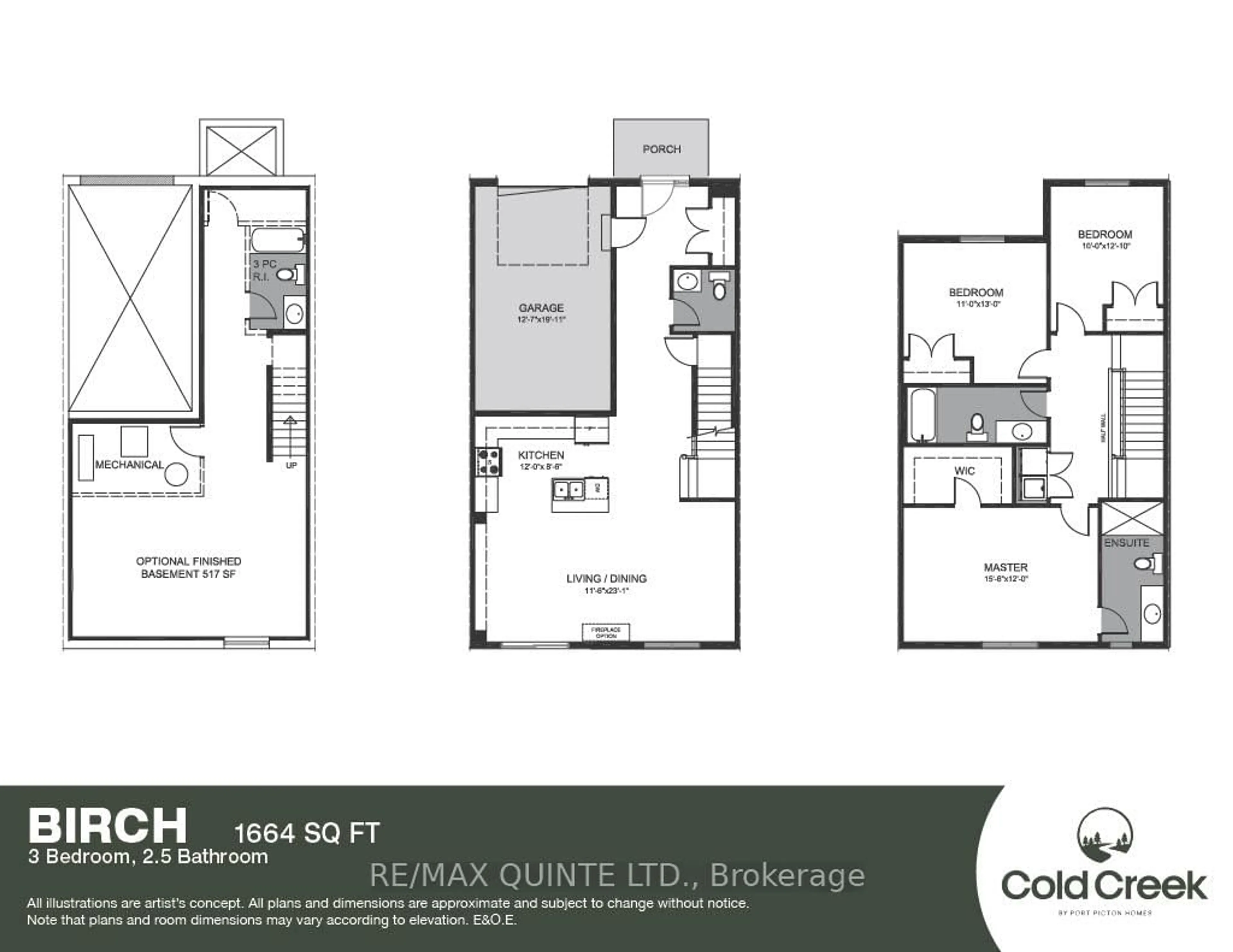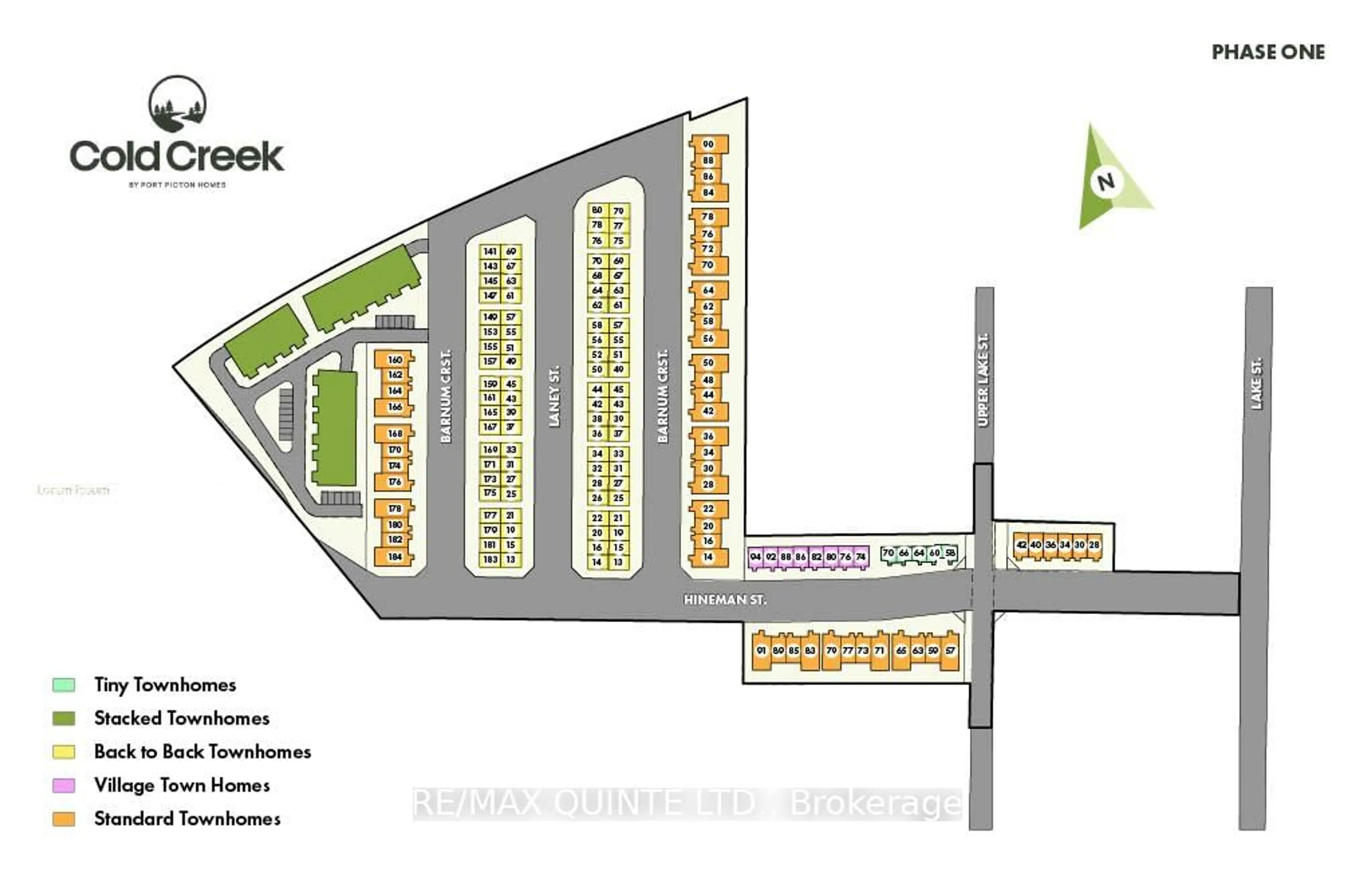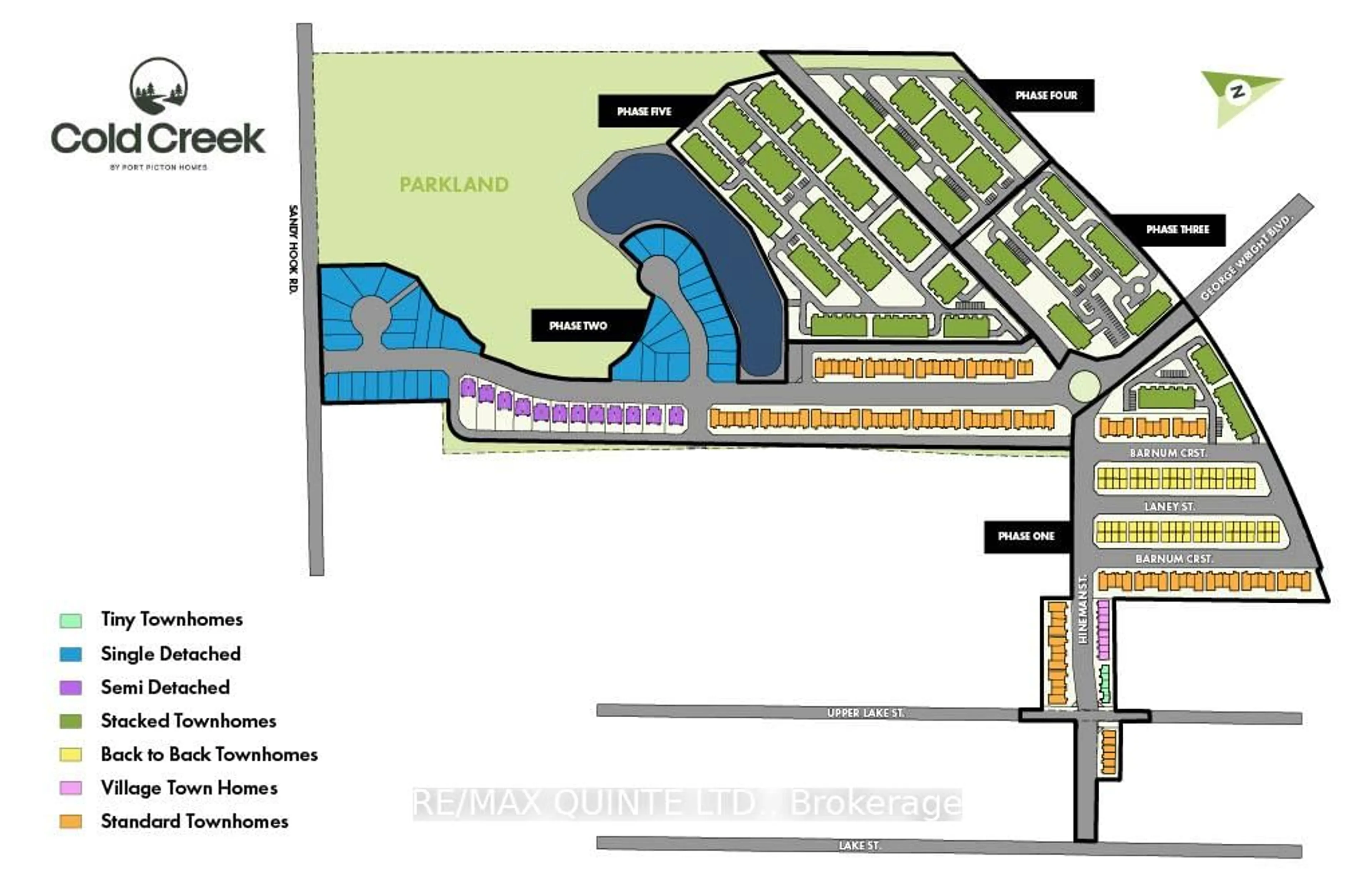85 Hineman St, Prince Edward County, Ontario K0K 2T0
Contact us about this property
Highlights
Estimated valueThis is the price Wahi expects this property to sell for.
The calculation is powered by our Instant Home Value Estimate, which uses current market and property price trends to estimate your home’s value with a 90% accuracy rate.Not available
Price/Sqft$338/sqft
Monthly cost
Open Calculator
Description
The Birch is a spacious 3-bedroom, 2.5-bathroom home offering 1,664 sq ft of stylish, functional living space in the new COLD CREEK community by Port Picton Homes. Designed for modern living, the main floor features an open-concept layout with a bright dining area, a generous great room, and a beautifully designed kitchen - perfect for entertaining or family life. Large windows fill the home with natural light, while the attached garage and covered porch add everyday convenience. Upstairs, the primary suite offers a private ensuite and ample closet space, creating a true retreat. Two additional bedrooms, a full bath, and a laundry area complete this level, ensuring comfort and practicality for every lifestyle. An unfinished WALK-OUT basement with a 3-piece rough-in provides the opportunity to expand your living space ideal for a recreation room, home gym, or guest suite. Located just steps from Pictons vibrant Main Street, Cold Creek blends the ease of small-town living with modern amenities. The Birch combines thoughtful design, quality craftsmanship, and timeless appeal all within the heart of Prince Edward County.
Property Details
Interior
Features
Main Floor
Living
3.53 x 7.04Kitchen
3.65 x 2.62Bathroom
0.0 x 0.02 Pc Bath
Exterior
Features
Parking
Garage spaces 1
Garage type Built-In
Other parking spaces 1
Total parking spaces 2
Property History
 4
4




