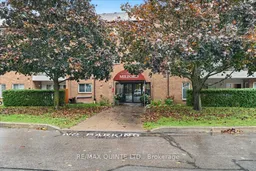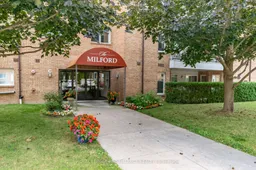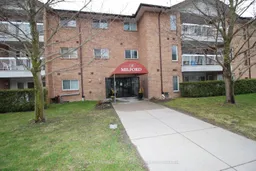Westwinds Condo! This fully renovated 2 bedroom suite in The Milford building offers easy, low maintenance living and excellent location. Main Street Picton is just steps away, making shopping, dining and errands simple. Large corner unit on the top floor featuring views over the town of Picton. Plenty of windows provide natural light in the open concept living spaces. Attractive galley kitchen with stainless steel appliances and breakfast nook with Bay Window. A combined dining and living room provide a spacious and bright area with sliding doors that walk out to the South facing balcony. The Primary Suite features a walk-in closet with built in shelving and a 4 piece Ensuite bathroom with large glass shower and double sinks. The 2nd bedroom is nicely separated from the primary and is accompanied by another 3 piece bathroom. This building is well maintained, safe and secure with controlled entry and underground parking. Elevator access from parking to 3rd floor. Storage locker also included. Plenty of guest parking is available.
Inclusions: Fridge, stove, range hood, dishwasher, washer and dryer and owned hot water tank. All windows coverings. Large shelving unit in dining room.






