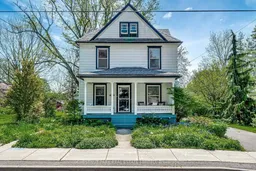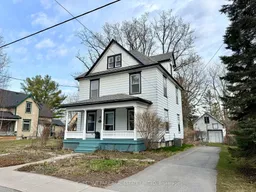Discover the timeless charm of this lovely 3-storey century home, nestled in one of Picton's most sought-after and mature neighborhoods, in the heart of Prince Edward County. This captivating home beautifully showcases its original character and classic allure both inside and out. Throughout the home, you will find high ceilings, original wood floors, antique trim and wide baseboards, while the large windows flood the space with natural light, creating a warm & inviting atmosphere. The main floor offers a functional layout with a welcoming foyer, a cozy living room, and a formal dining area. The kitchen provides ample space for everyday living. The second floor accommodates three well sized bedrooms, along with a generous full bath w/ laundry. A full staircase leads to the unfinished third level, presenting significant potential for additional living space or customization. Outside, you'll find a charming 2-storey carriage house, offering an ideal space for a studio, workshop, guest accommodations or extra storage. The large yard is a gardener's paradise, with mature trees providing shade and privacy, and well-tended perennial gardens presenting a serene escape. Location is key, and this home delivers with its close proximity to downtown Picton, where you can enjoy local shops, dining, and attractions. Schools and parks are just a short walk away, making it an ideal setting for families. It is only a short drive to beaches, wineries, breweries and the 401. This special property presents a unique opportunity to own a piece of history with the potential for modern updates. Make it your own!
Inclusions: Fridge, Stove, Freezer in basement, Washer, Dryer, Blinds.





