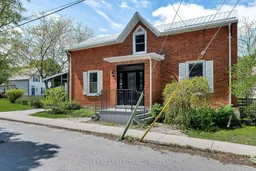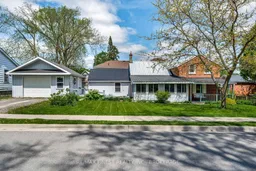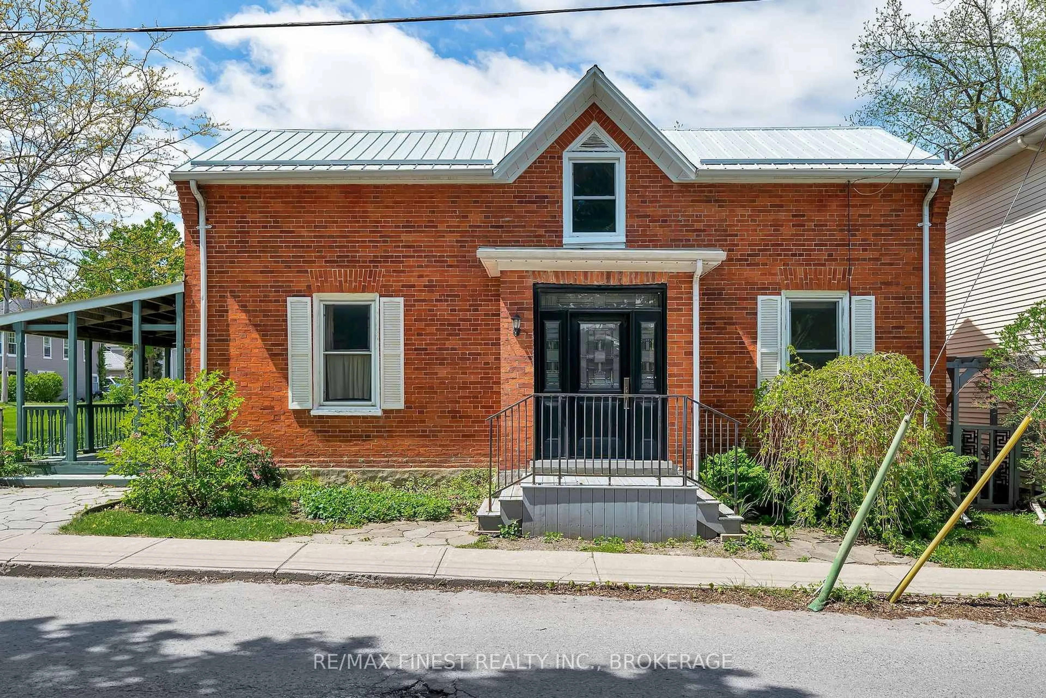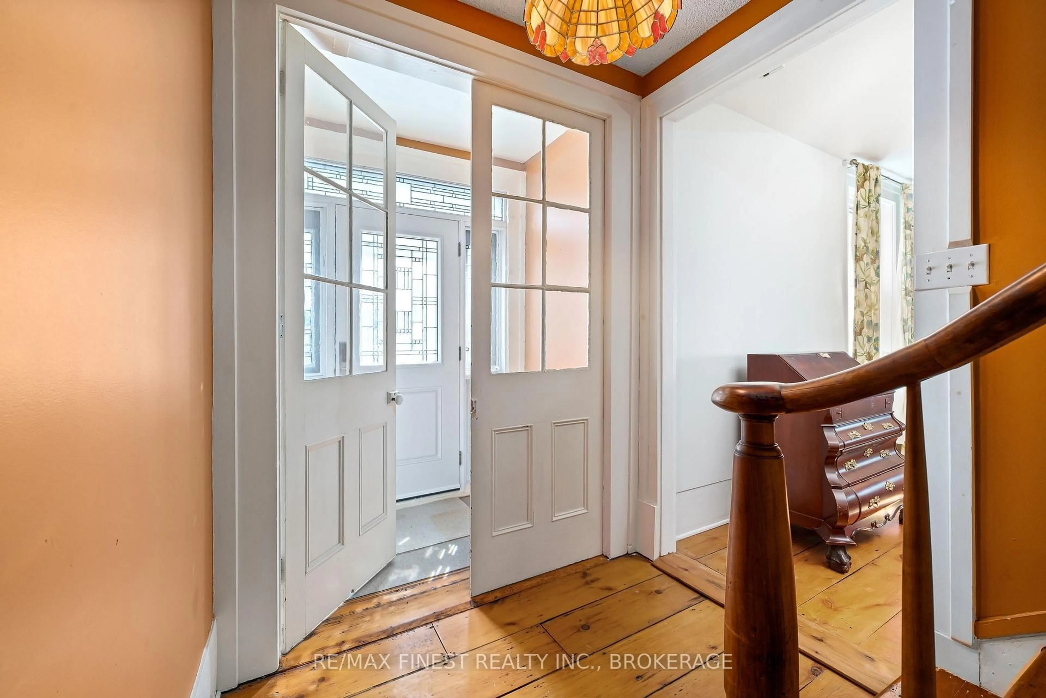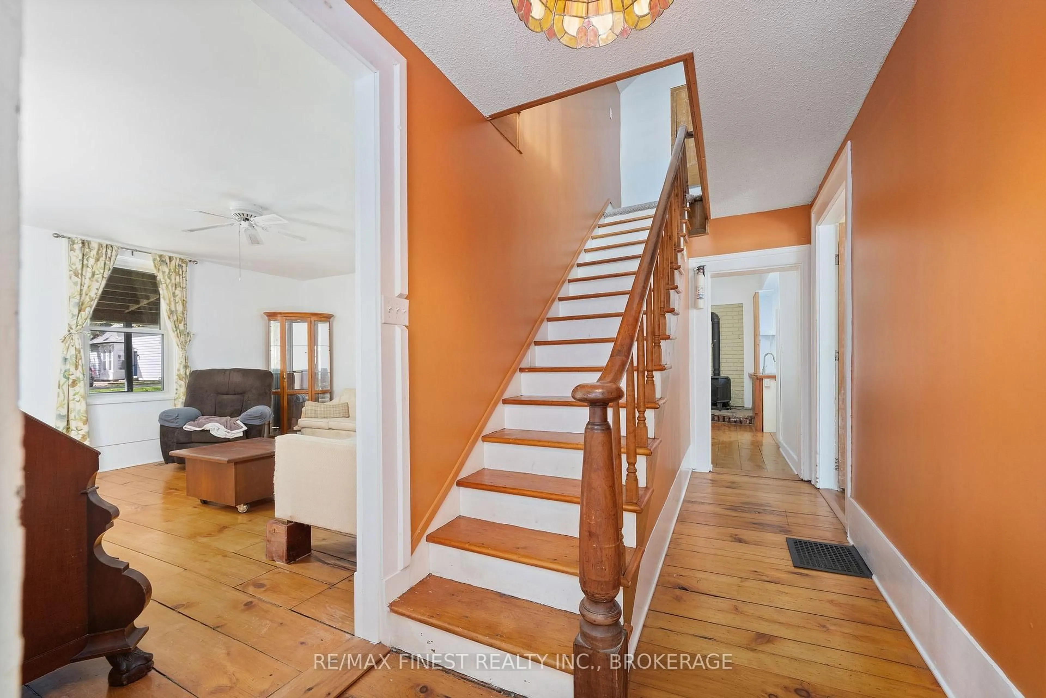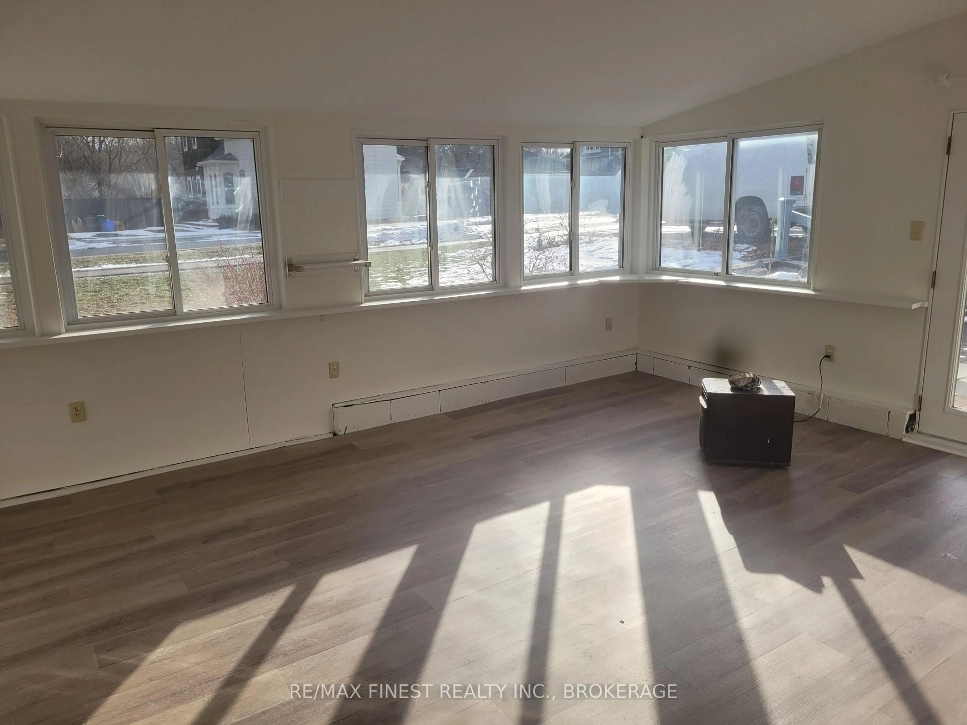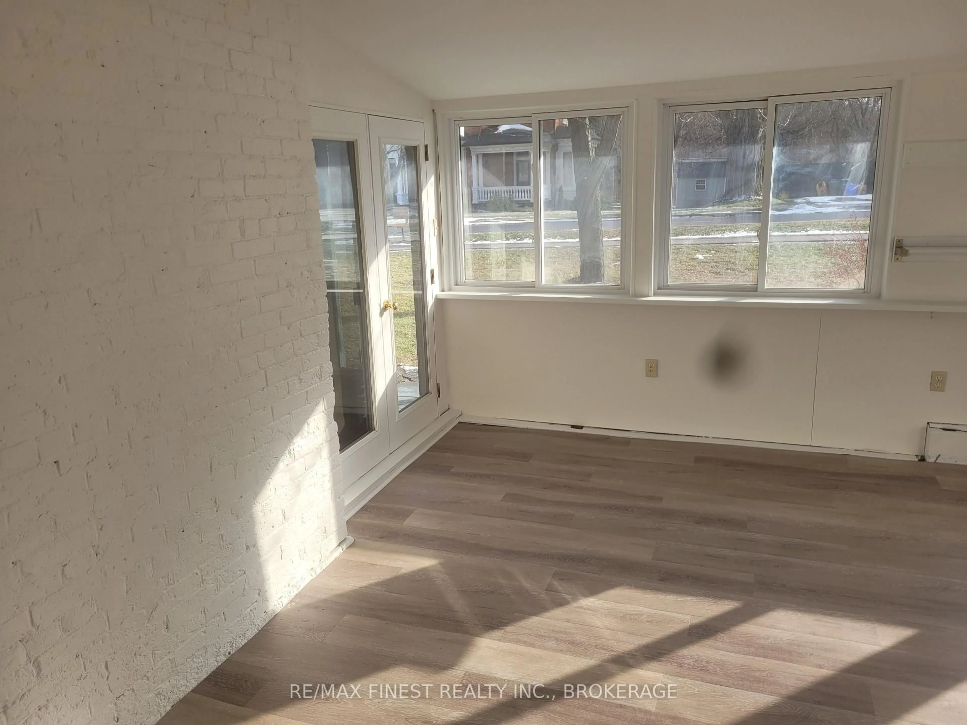8 Catherine St, Prince Edward County, Ontario K0K 2T0
Contact us about this property
Highlights
Estimated valueThis is the price Wahi expects this property to sell for.
The calculation is powered by our Instant Home Value Estimate, which uses current market and property price trends to estimate your home’s value with a 90% accuracy rate.Not available
Price/Sqft$218/sqft
Monthly cost
Open Calculator
Description
Opportunity awaits in the heart of Picton, just steps from vibrant Main Street Picton. Welcome to 8 Catherine Street, a classic heritage home ready for its next chapter. Set on a quiet corner lot, this 4-bedroom, 3-bath residence offers rare privacy in a downtown setting, complete with a peaceful backyard oasis. Inside, timeless character shines through original flooring, tall ceilings, substantial baseboards, and a striking central staircase, all providing a beautiful foundation for thoughtful updates that blend old-world charm with modern living. A freshly renovated sunroom adds valuable flexibility and could easily become a home office, gym, playroom, creative studio, or even a home-based business, adapting seamlessly to your family's needs and lifestyle. Step outside and enjoy the best of County living. From your front door, you're moments from restaurants, cafés, shops, theatres, and community hubs, while the wineries, cideries, and beaches of Prince Edward County are just a short drive away. This is more than a home, it is an opportunity to live, work, and create in one of Ontario's most cherished destinations. Come see for yourself why life truly is better in The County.
Property Details
Interior
Features
Main Floor
2nd Br
5.7 x 3.24Sunroom
5.91 x 4.43Dining
5.53 x 4.15Kitchen
3.95 x 2.69Exterior
Features
Parking
Garage spaces 1
Garage type Attached
Other parking spaces 1
Total parking spaces 2
Property History
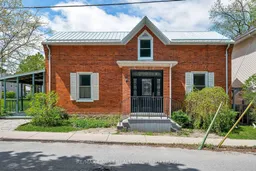 33
33