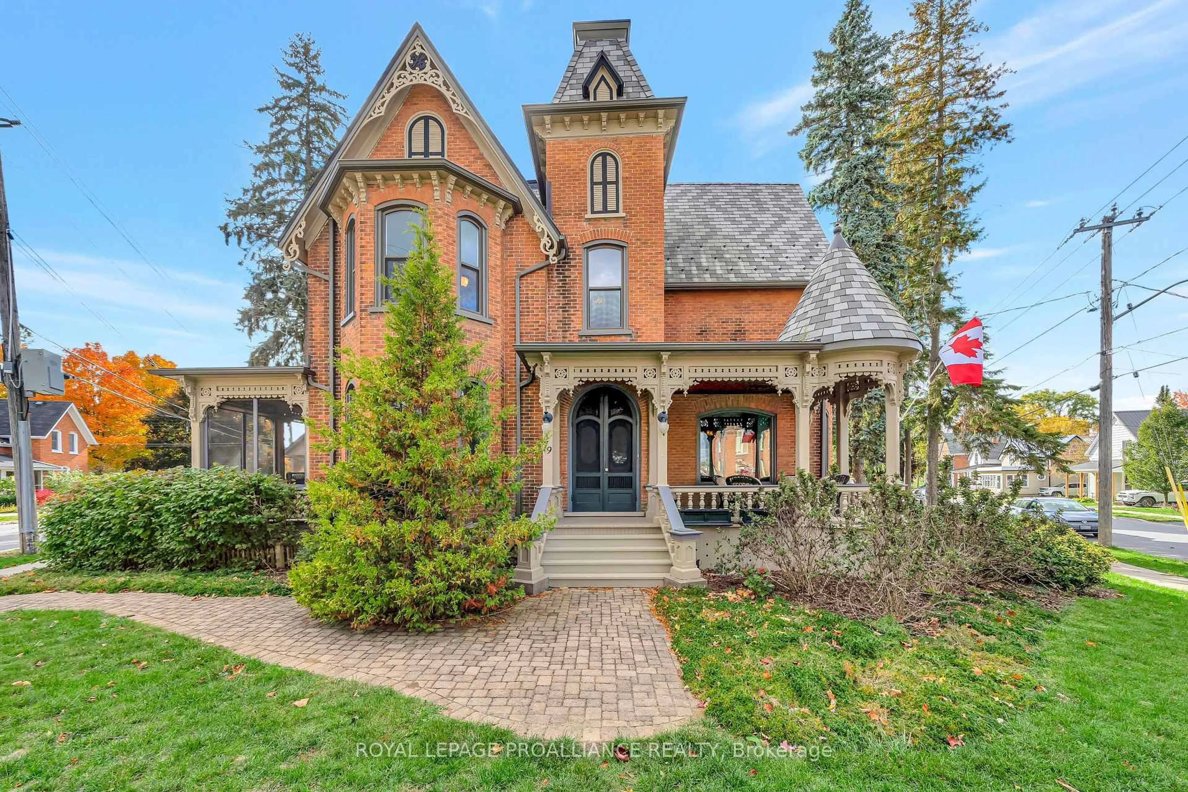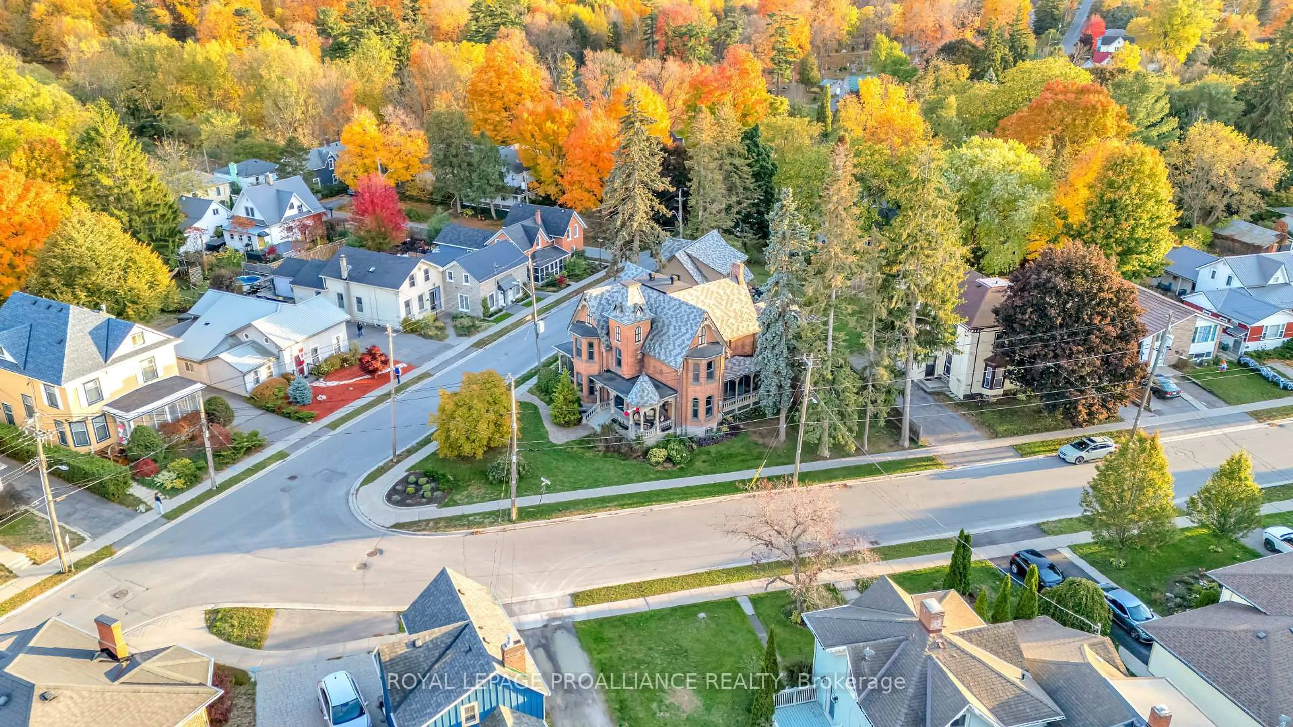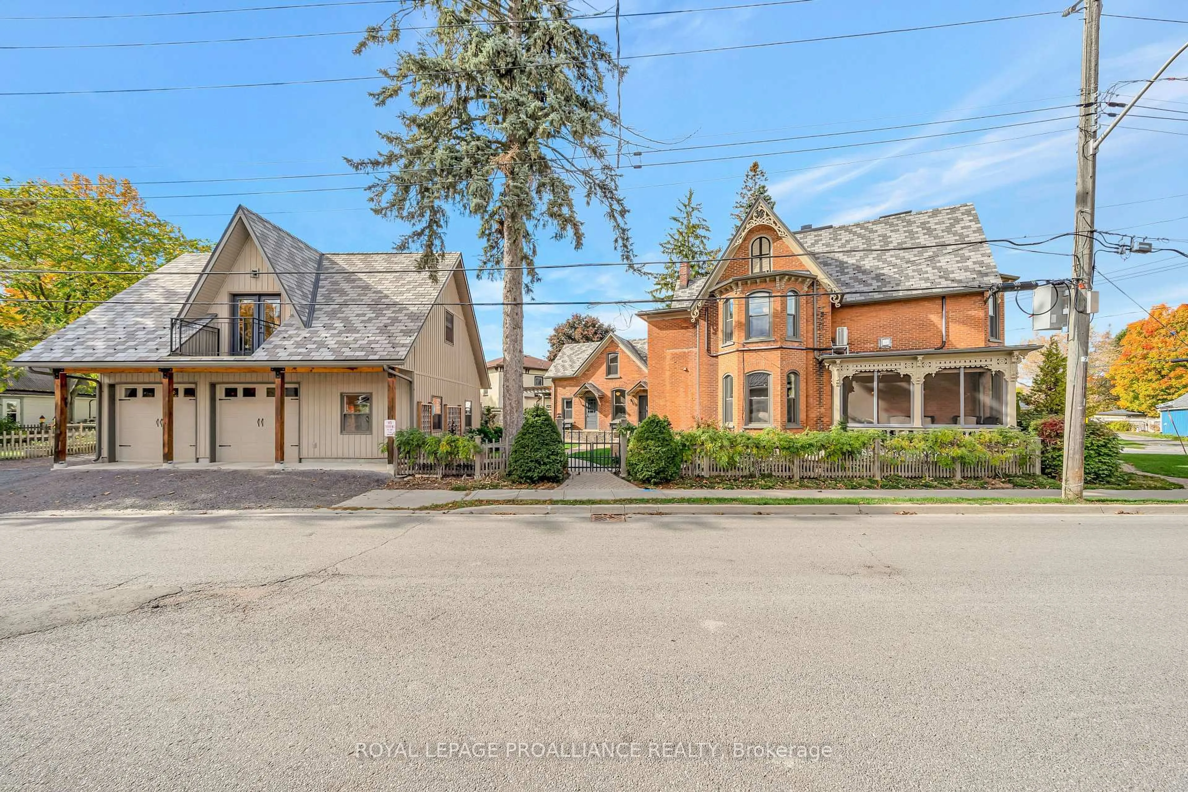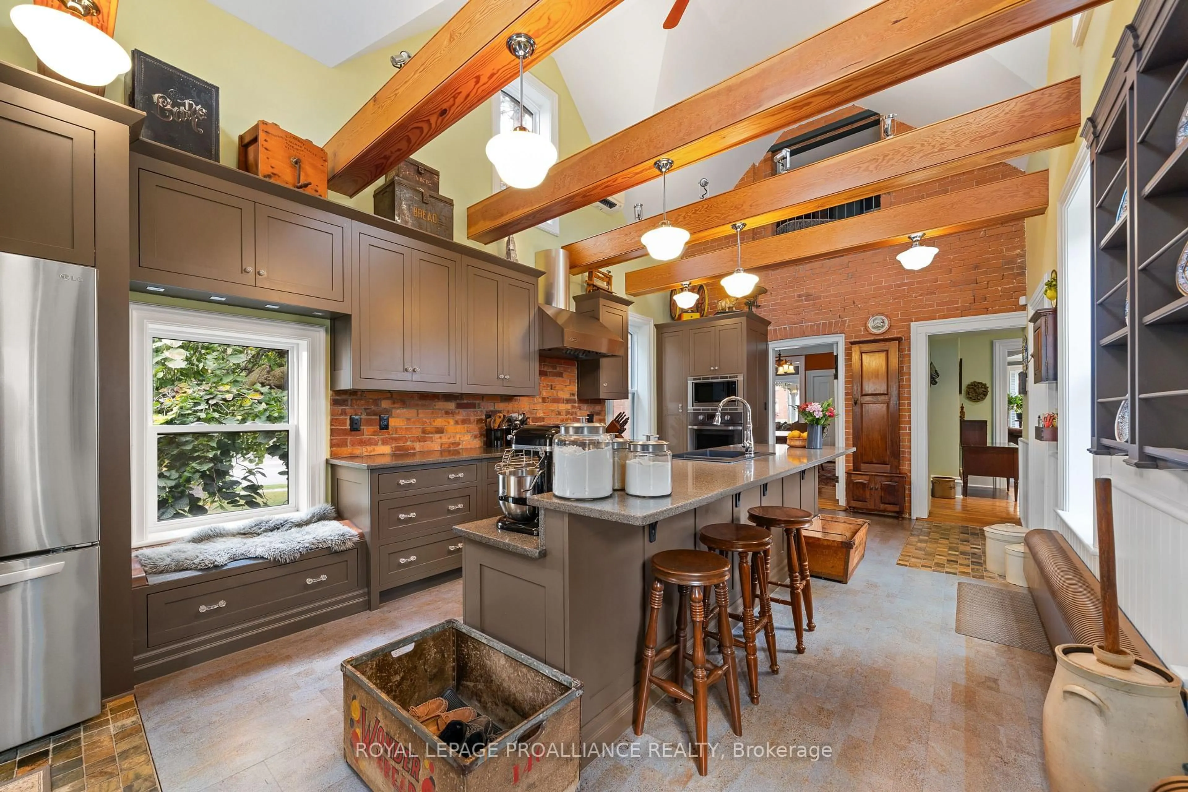79 West Mary St, Prince Edward County, Ontario K0K 2T0
Contact us about this property
Highlights
Estimated valueThis is the price Wahi expects this property to sell for.
The calculation is powered by our Instant Home Value Estimate, which uses current market and property price trends to estimate your home’s value with a 90% accuracy rate.Not available
Price/Sqft$898/sqft
Monthly cost
Open Calculator
Description
Welcome to 79 West Mary Street, an extraordinary Queen Anne Victorian Masterpiece in the heart of Picton. It was built in 1883 by Picton's first hardware store owner. This is a Victorian story of historical heritage and modern convenience. Notice the high multi pitched roof, turret, intricate brick work, multiple porches and ornate trim. Step inside the cranberry etched glass doors into the grand foyer and experience the classic centre-hall plan featuring 3 bedrooms and 3.5 bathrooms. This historical home boasts original woodwork and hardware, gleaming hardwood floors, a graceful cherry staircase, and an ornate tin ceiling - just a few of the exquisite details of this home's enduring beauty. A large 2 - storey coach house compliments the property offering flexible space for future possibilities. The house is situated on an irregular shaped lot giving privacy and is landscaped with perennials, raised garden beds and mature trees. Perfectly located in the heart of downtown Picton, you'll enjoy easy access to top-tier dining, boutique shopping, and vibrant local culture. The town is home to The Royal Hotel-recently awarded a Michelin Key-and is thriving with new energy, including the rebuild of the local hospital. A rare opportunity to own one of Picton's most admired historic homes. Conde Nast Traveler Magazine has voted Prince Edward County as one of the top places in the world to visit in 2026!
Property Details
Interior
Features
Lower Floor
Other
3.09 x 3.49Utility
4.03 x 11.18Other
3.92 x 2.31Other
5.45 x 9.3Exterior
Features
Parking
Garage spaces 2
Garage type Detached
Other parking spaces 1
Total parking spaces 3
Property History
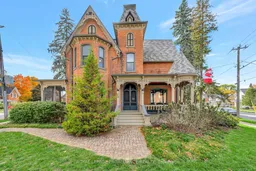 47
47
