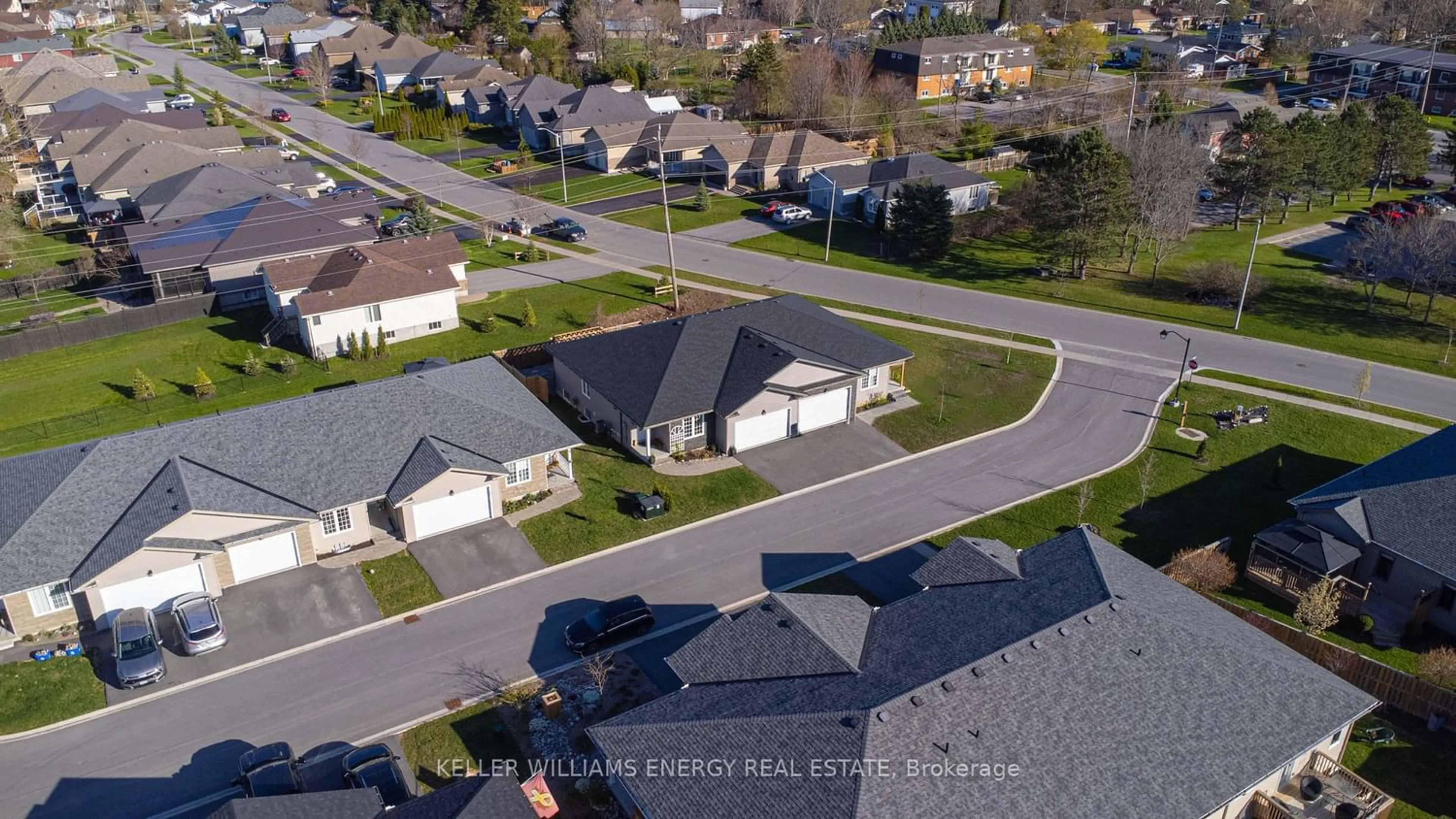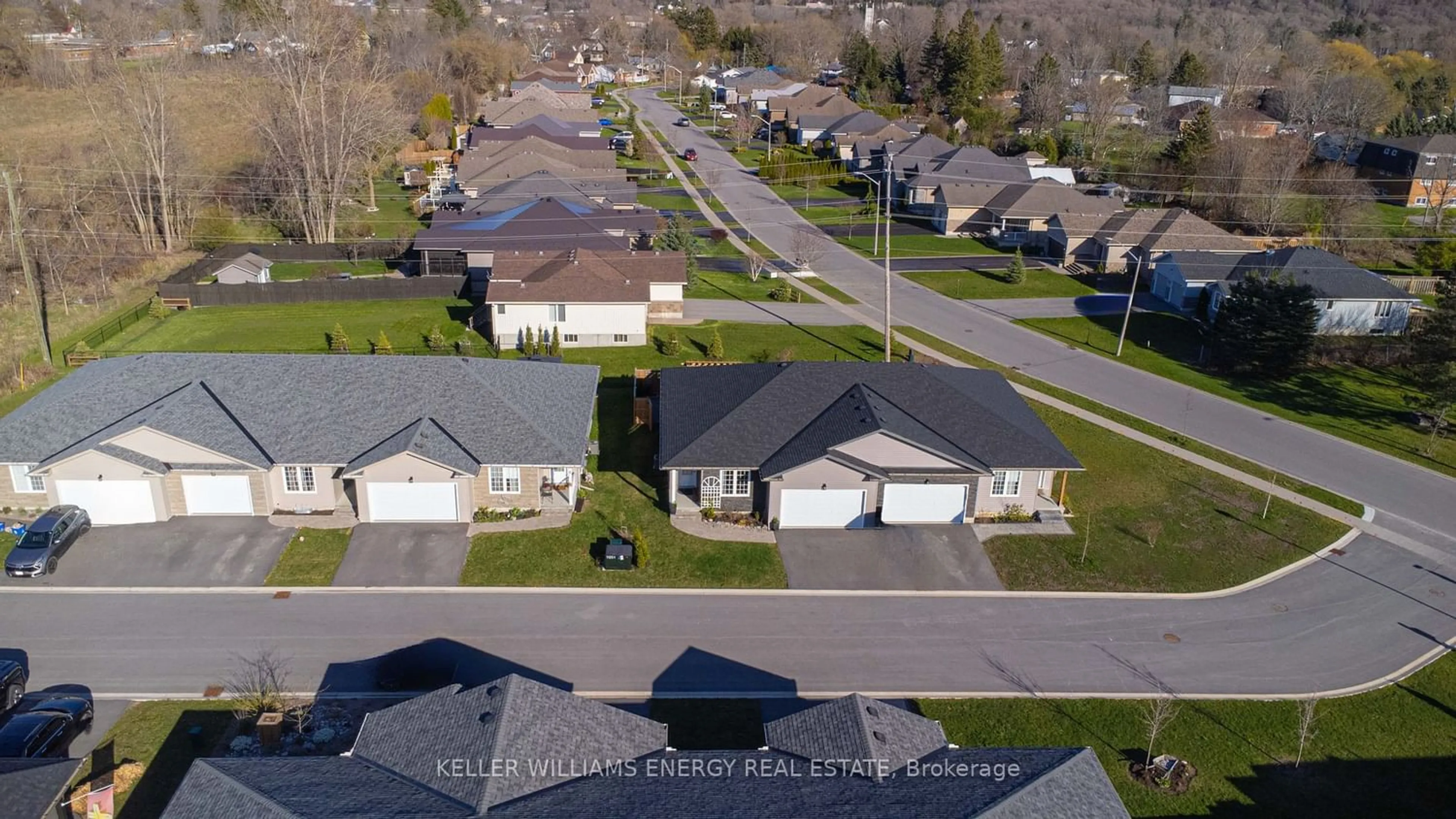6 Abbott Lane, Prince Edward County, Ontario K0K 2T0
Contact us about this property
Highlights
Estimated ValueThis is the price Wahi expects this property to sell for.
The calculation is powered by our Instant Home Value Estimate, which uses current market and property price trends to estimate your home’s value with a 90% accuracy rate.$592,000*
Price/Sqft-
Days On Market16 days
Est. Mortgage$2,899/mth
Tax Amount (2024)$3,479/yr
Description
Nestled on a private, serene dead-end street, tucked away, yet with easy access to all the amenities Picton has to offer, this charming semi-detached property is everything you've been searching for. Move in ready. Easy maintenance. Ideal location. Step inside to discover a meticulously upgraded kitchen boasting sleek stone countertops, that provide both elegance and durability for your culinary adventures. The open-concept design allows the kitchen to blend smoothly with the living and dining areas, creating a warm and welcoming space. Perfect for entertaining guests or relaxing with loved ones. With three bedrooms and three bathrooms, including a master suite with its own ensuite bath, there's ample space for the whole family to spread out and unwind. Plus, the finished basement adds an extra layer of versatility, complete with a cozy fireplace, perfect for movie nights or gathering around with friends and family. Outside, you'll find a private, easy-to-maintain yard. Allowing you to spend less time on chores and more time enjoying the simple life. Whether you're sipping your morning coffee on the front porch or hosting an intimate barbecue in the backyard, this home offers the perfect setting for creating lasting memories. Don't miss your chance to make this dream home your own! Come for a visit, stay for a while, and you too can call the county home!
Property Details
Interior
Features
Lower Floor
Bathroom
2.10 x 2.503 Pc Bath
Laundry
2.70 x 3.20Family
6.05 x 6.63Above Grade Window / Gas Fireplace
Exterior
Features
Parking
Garage spaces 1
Garage type Attached
Other parking spaces 1
Total parking spaces 2
Property History
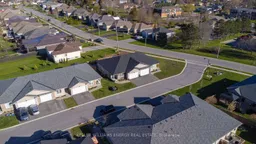 39
39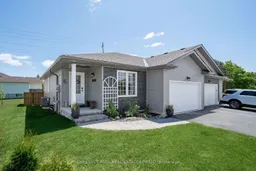 35
35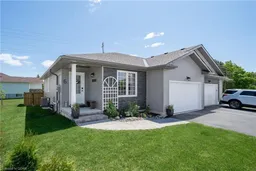 45
45
