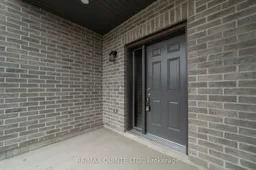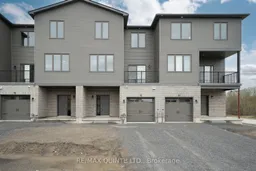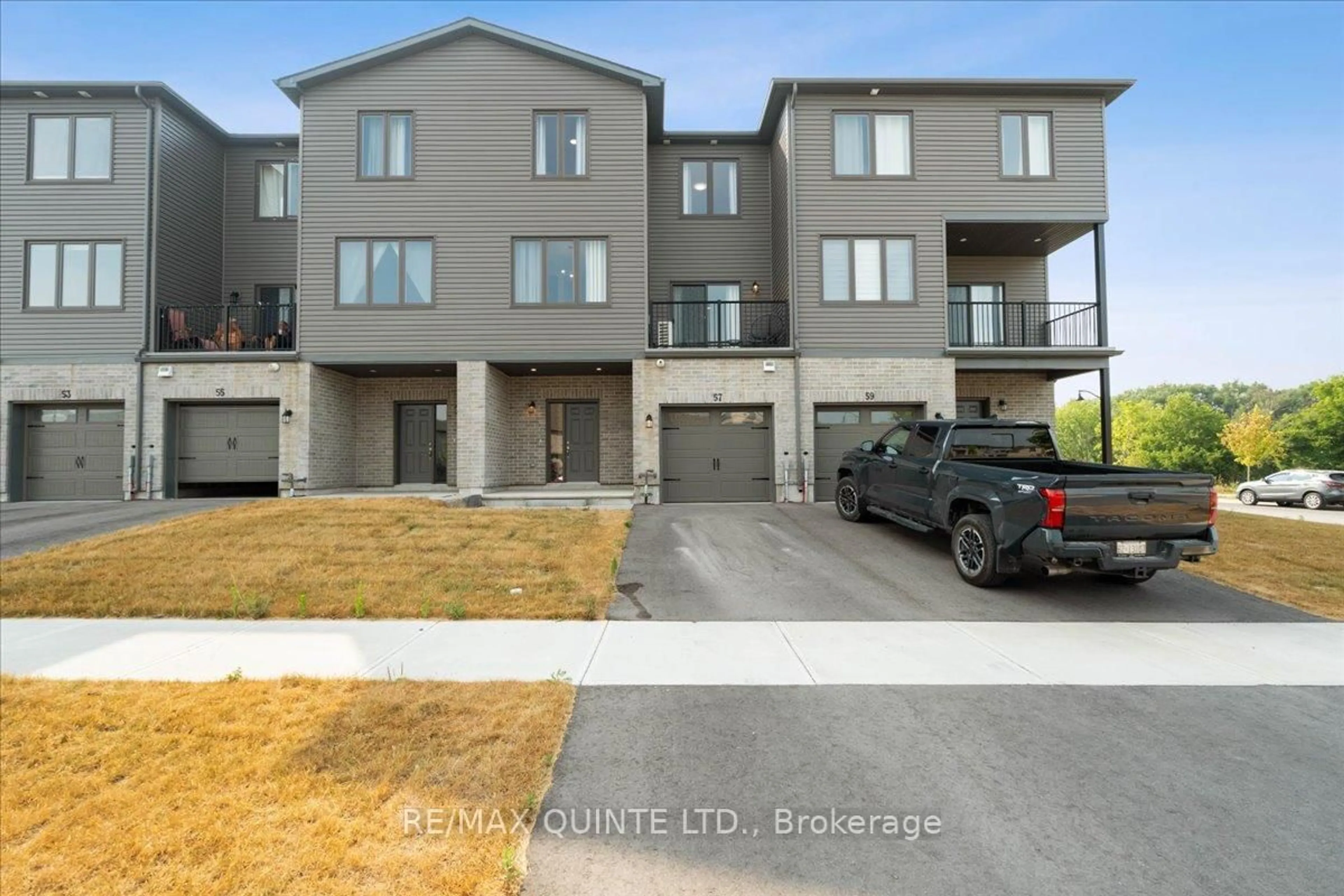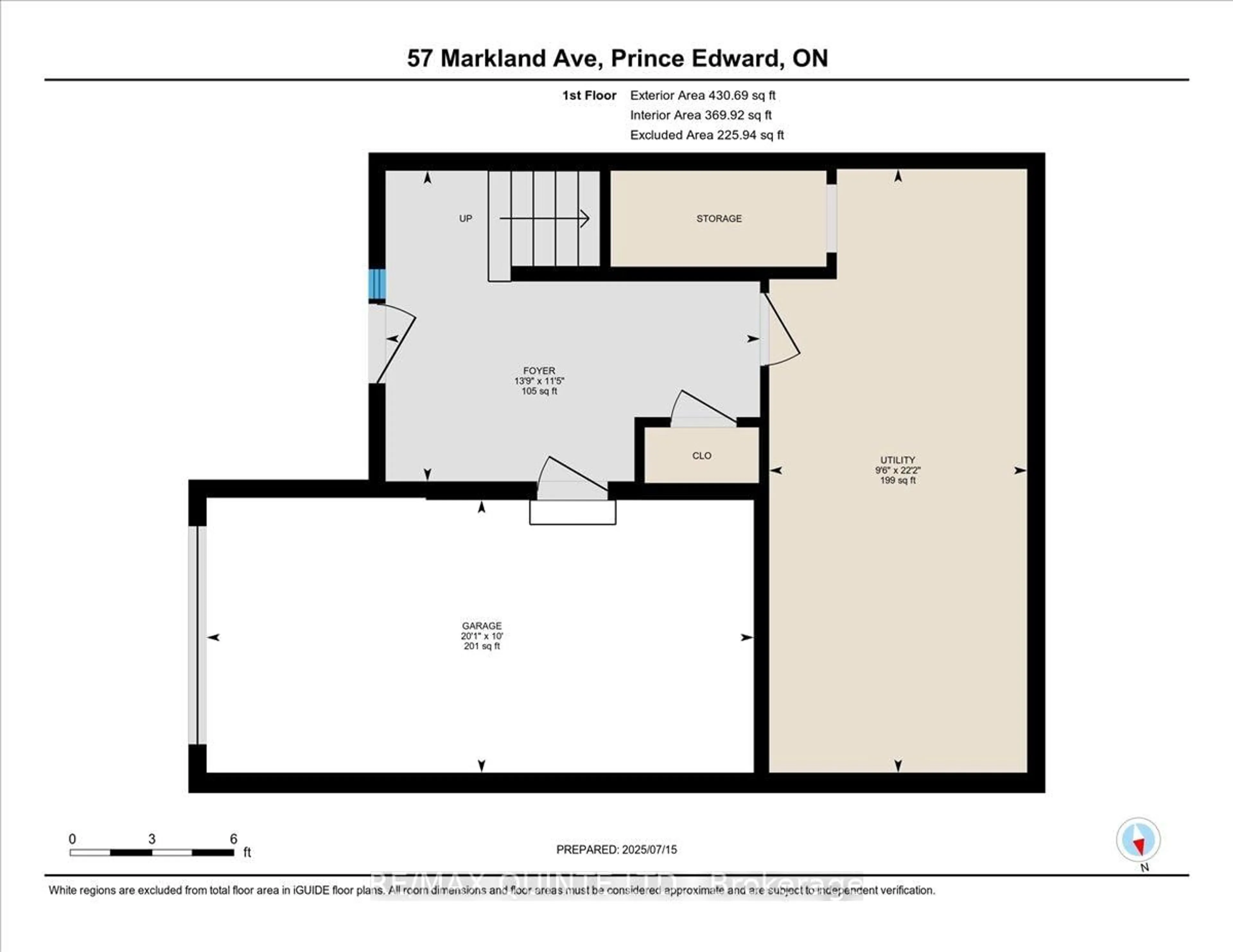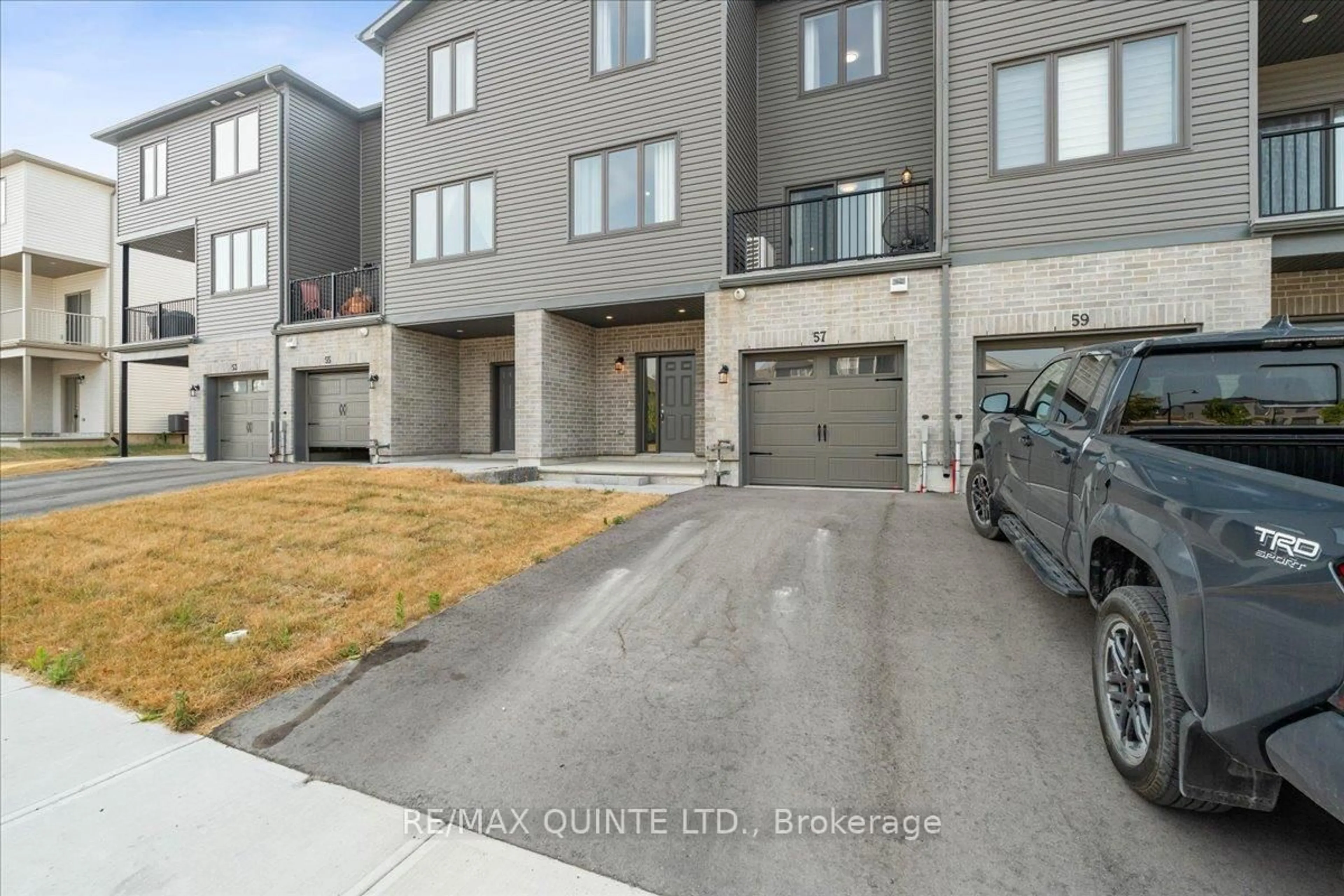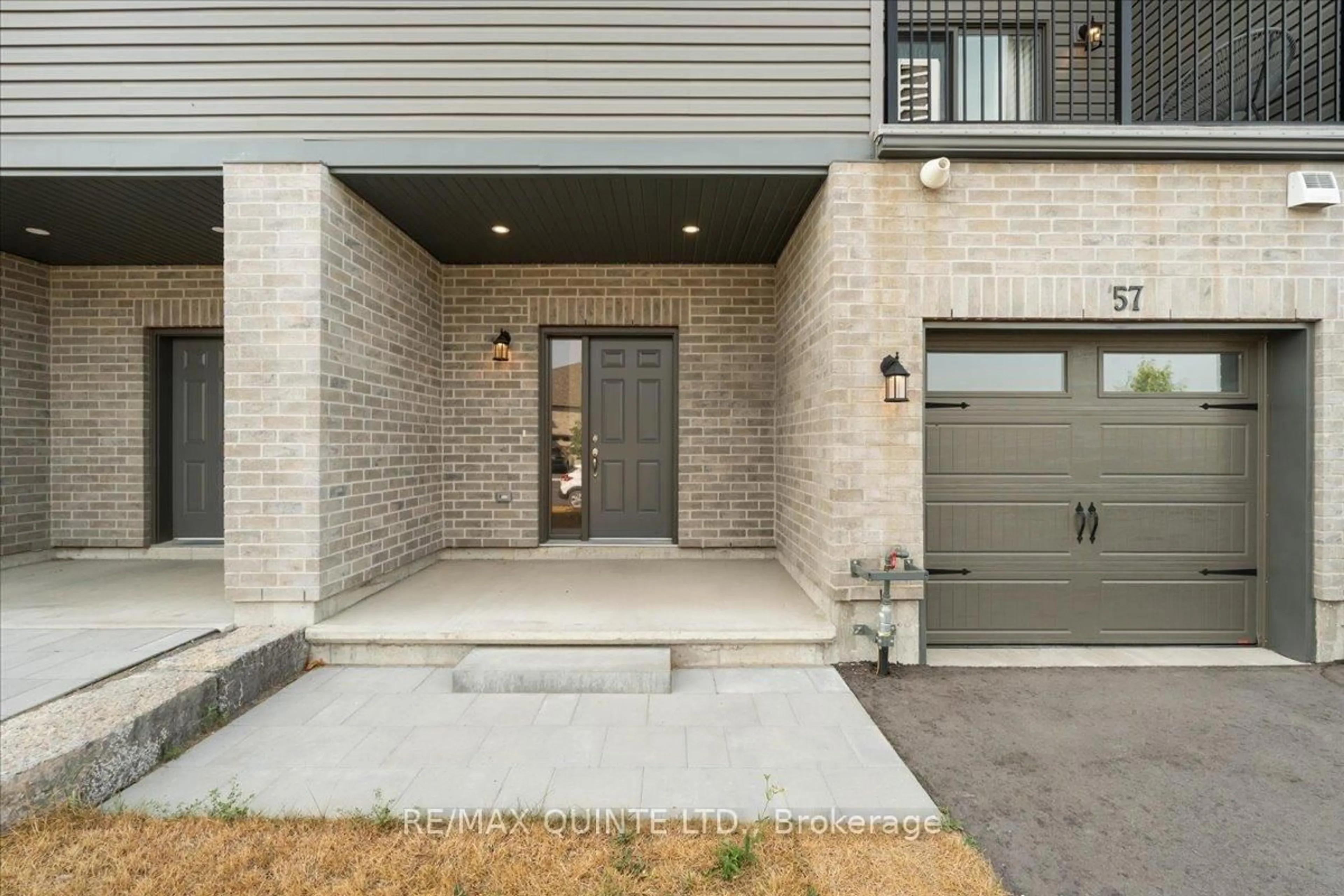57 Markland Ave, Prince Edward County, Ontario K0K 2T0
Contact us about this property
Highlights
Estimated valueThis is the price Wahi expects this property to sell for.
The calculation is powered by our Instant Home Value Estimate, which uses current market and property price trends to estimate your home’s value with a 90% accuracy rate.Not available
Price/Sqft$390/sqft
Monthly cost
Open Calculator
Description
Discover Comfortable, Affordable Living Just Steps from Downtown Picton. This contemporary townhome seamlessly blends modern aesthetics with practical living. Perfectly situated just a few blocks from the heart of Downtown Picton with close access to the Millennium Trail, this nearly new residence offers the perfect balance of urban convenience and peaceful living. The main living space occupies the entire second floor, offering a spacious environment for entertaining, relaxing, or enjoying family time. A modern kitchen with a large centre island and adjacent dining area is perfect for hosting dinners with friends or quiet casual meals. The living room opens onto a private balcony and a convenient 2 piece bathroom is also found on this level. Ascend to the top floor and find two comfortable bedrooms, a four-piece bathroom and laundry facilities. The open foyer at the top of the stairs presents the perfect nook for a home office, creative studio, or reading lounge. The ground floor features an exceptional storage space that easily accommodates your organizational needs or transforms into a small gym, workshop, or hobby room. Whether you need extra space for your passions or simply want to keep your home clutter-free, this area offers endless flexibility. Enjoy the practicality and security of your own attached garage. This townhome isn't just a place to live, its a canvas for your life, ready to adapt and grow with you. Whether you're starting out, downsizing, or seeking modern comfort close to everything you love, this could be the home you've been waiting for.
Property Details
Interior
Features
3rd Floor
Primary
4.46 x 3.452nd Br
3.95 x 3.15Bathroom
1.54 x 2.954 Pc Bath
Exterior
Features
Parking
Garage spaces 1
Garage type Attached
Other parking spaces 1
Total parking spaces 2
Property History
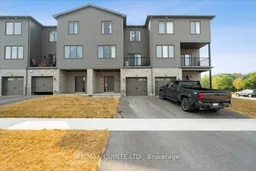 33
33