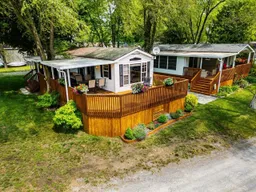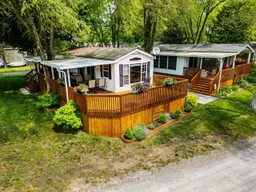Million-dollar view! Perched on a hill with panoramic Beach & Bay views that will not disappoint, this pristine 2013 Northlander Escape model overlooks the stunning waters of Cove Bay in beautiful Cherry Beach Resort, Prince Edward County. This seasonal getaway offers fantastic living space both inside and out. Approximately 500sqft. of bright, open-concept living space and the flexibility of 1 or 2 bedrooms thanks to a partition wallperfect for a den, office, or guest space. Enjoy an additional 500sqft+ of outdoor living with a massive wrap-around deck, featuring both a 10' x 30' covered section and a 10' x 21' sun-soaked, open area. Sleeps up to 6 with water views from nearly every window! Located in the heart of the park, directly across from the beach walkway and just a short stroll to the sand. Highlights include an electric fireplace, stylish kitchen with sit-up bar, built-in cabinetry in the primary bedroom, 3-pc bath with shower, patio doors to the deck, storage shed, and parking for two vehicles. Only 7 minutes to Sandbanks Provincial Park and all that Prince Edward County has to offer. Seasonal Park is open May 1Oct 31 on the shores of East Lake. Park fees $9,765 + HST for 2025, covering: land lease, taxes, hydro, maintenance, and access to amenities such as: heated saltwater pool, basketball & tennis courts, playground, splash pad, amazing sandy beach, boat docks, a rec centre, convenience store, laundry & more. Great place for family & friends to enjoy summer at the Beach. Visit my website for more details!
Inclusions: Outdoor furniture, BBQ, Patio Set, Internal Inventory, mattresses, bedding/linens, all the contents of the kitchen except those items excluded.





