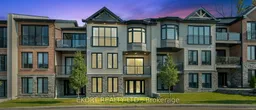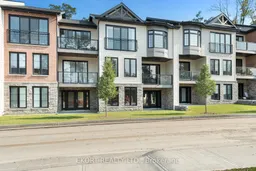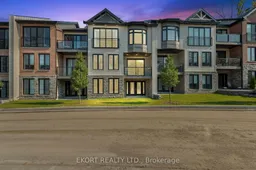The Claramount Club is now open! This lovingly restored hotel seamlessly blends classic charm with modern luxury. Guests can now enjoy two new restaurants, an on-site bakery, and a coffee shop. As part of the Port Picton Owners annual membership, residents have access to the fitness center, indoor pool, and tennis courts, as well as a newly minted boardwalk that leads directly into Picton. For those hosting guests on extended visits, the Inn offers luxurious suites for added comfort. Experience the best of Port Picton with this exceptional Freehold townhome, which combines elegance with waterfront living. Featuring an expansive design, high-end finishes, and thoughtful details, this home truly stands out. The kitchen, equipped with quartz countertops, built-in stainless steel appliances, and a pantry, is a chef's dream. The open-concept dining and living area, highlighted by a beautiful custom fireplace, creates a warm and inviting atmosphere perfect for entertaining. Enjoy stunning views from the balconies and decks.Relax in the primary bedroom, complete with a spa-like ensuite featuring heated floors-a luxurious touch found in all four bathrooms. The lower level impresses with a bright second bedroom, an office with built-in cabinets, and an oversized recreation room ideal for movie nights. The laundry room combines beauty and function, boasting ample cabinets and a sink. Continuing down, you'll find a storage room, utility room, third bedroom, a bathroom with a built-in vanity, and a gym with a garden door leading out to the patio. The gym area can easily be transformed into another sitting room.Don't forget the stunning outdoor spaces, including a private courtyard, ready for you to design your perfect outdoor living area-ideal for relaxing or hosting gatherings. This home is not just about luxury; it provides the perfect blend of comfort and style, all within the vibrant community
Inclusions: fridge, WOLF gas stove, dishwasher, microwave, washer, dryer, garage door opener and remote, all window treatments.






