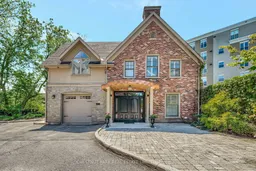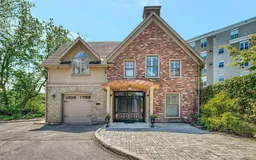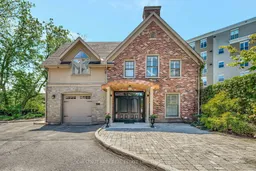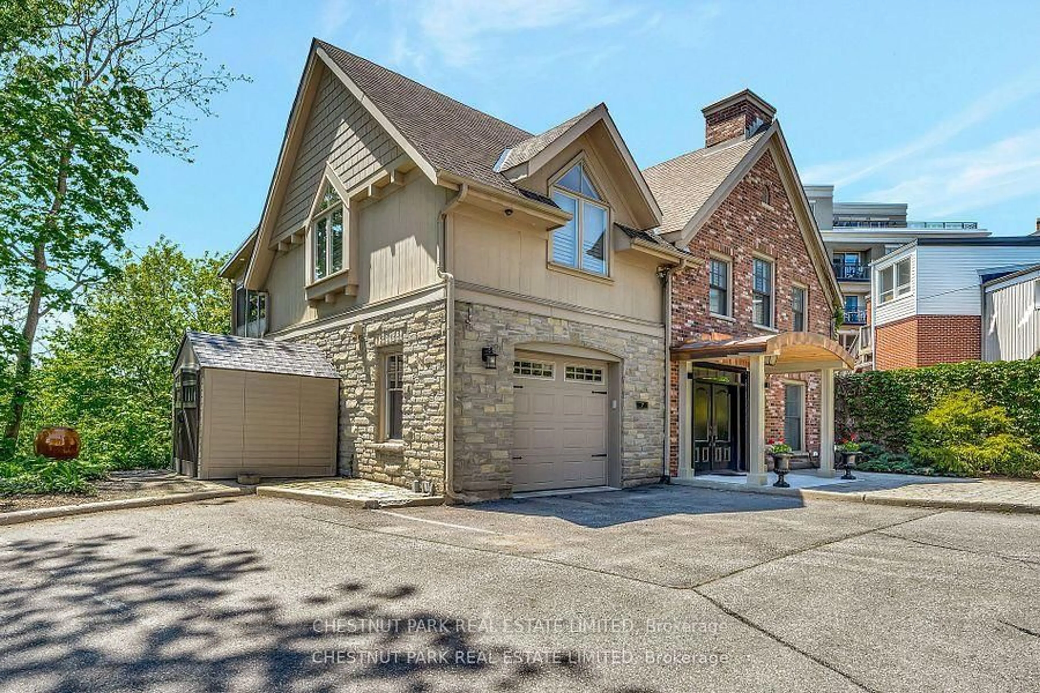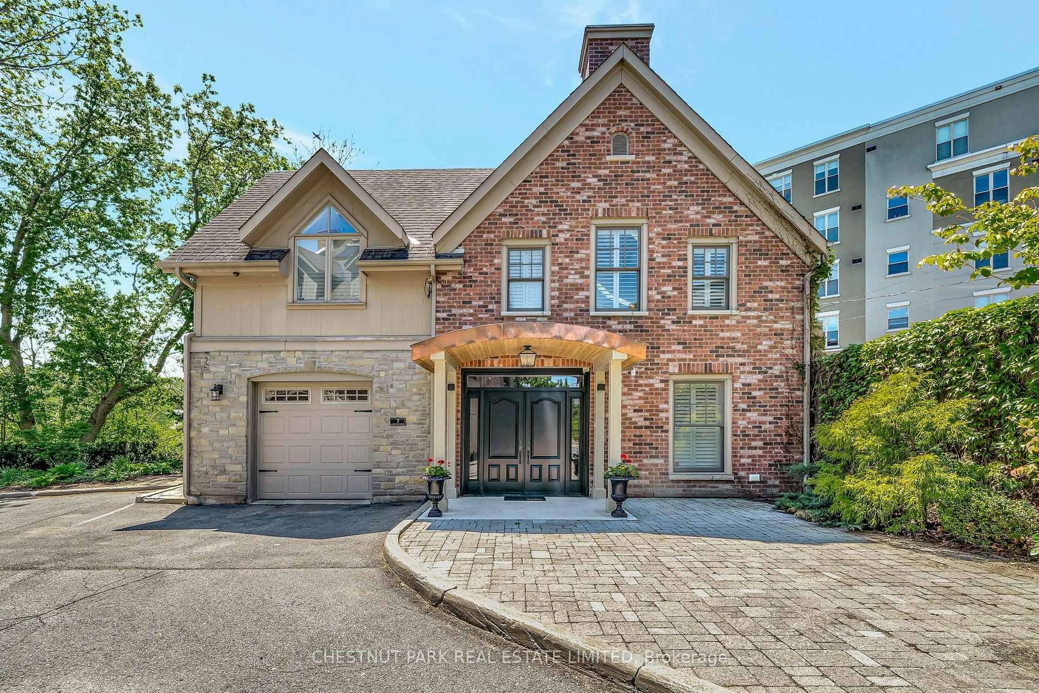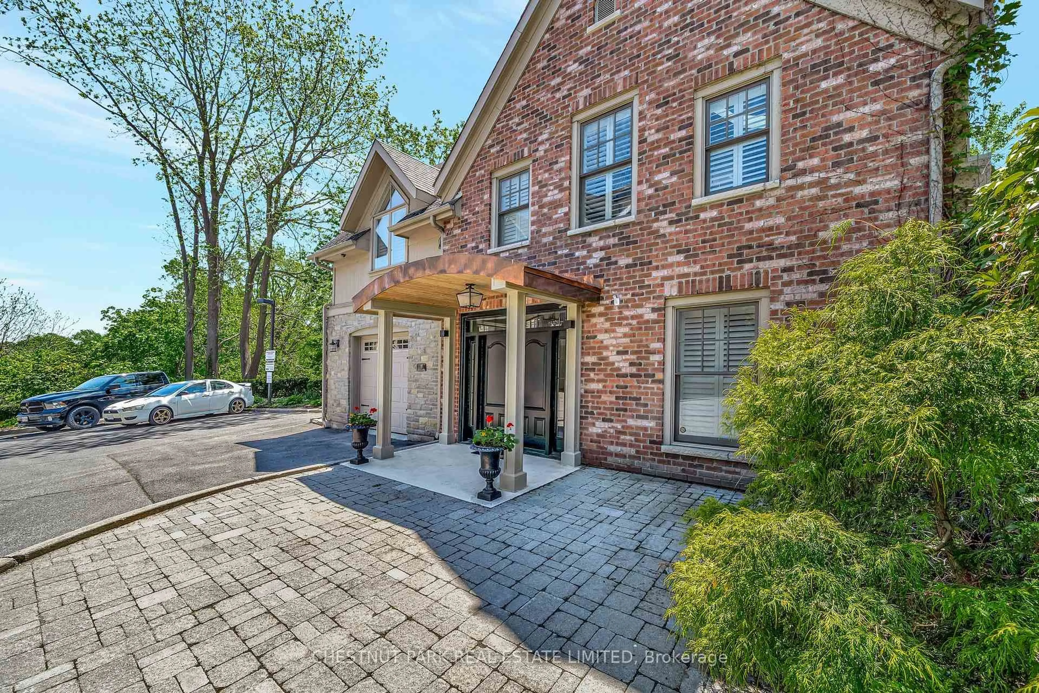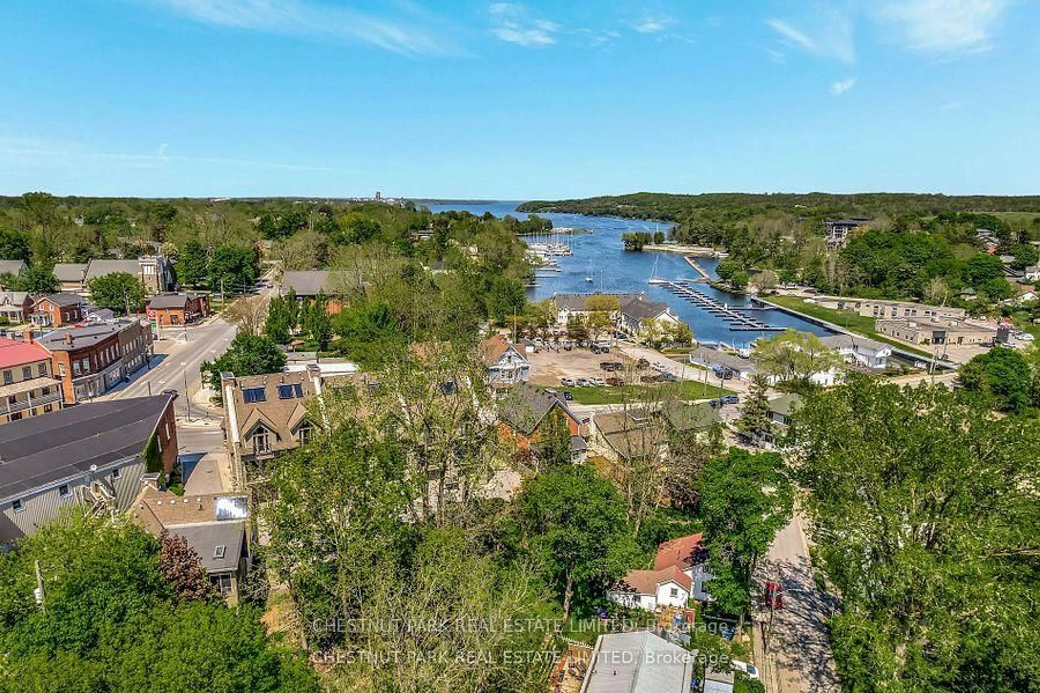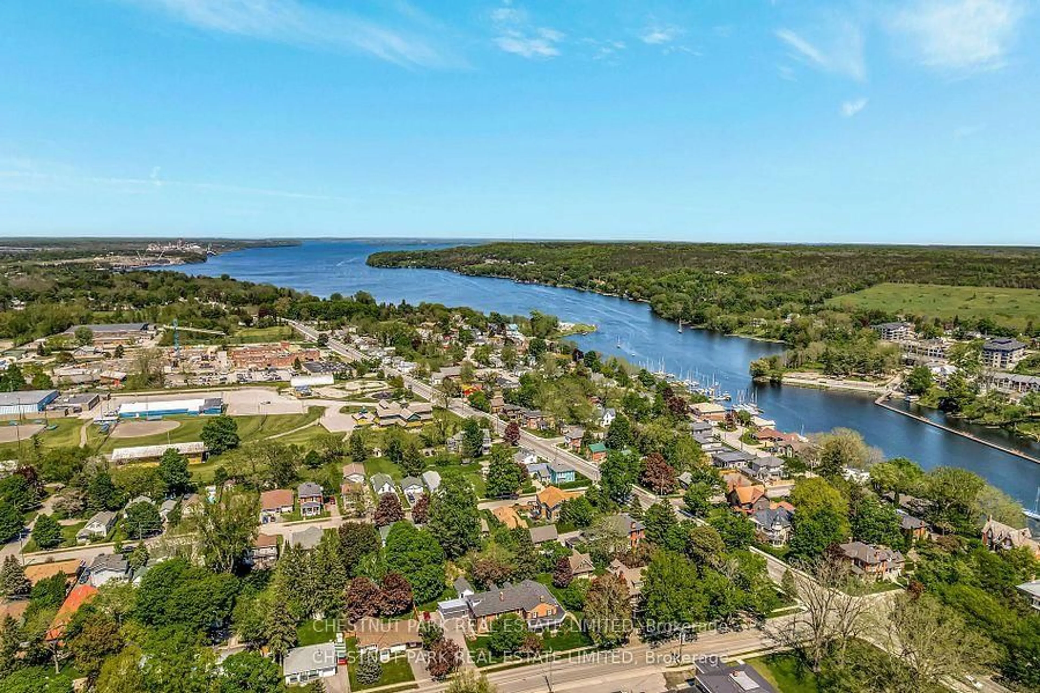4 Bridge St #7, Prince Edward County, Ontario K0K 2T0
Contact us about this property
Highlights
Estimated valueThis is the price Wahi expects this property to sell for.
The calculation is powered by our Instant Home Value Estimate, which uses current market and property price trends to estimate your home’s value with a 90% accuracy rate.Not available
Price/Sqft$404/sqft
Monthly cost
Open Calculator
Description
We are proud to present this "one of a kind" property situated in an exclusive complex , hidden from the street, in the heart of Picton. The welcoming Portico opens to a regal foyer with a a cozy living room and gas fireplace. If desired the office is a place to work from, being just steps to the downtown and offers a Murphy bed for versatility. There is a guest bedroom with its adjacent private three piece bathroom off the family room. The main level highlights exposed limestone and a wooden barn beam, circa 1919, both from its time as part of the former Herrington's Dairy, a local former landmark of which this building was a part of.The heritage lives on in this unique Condo, which was revitalized by Sage Design, with a vision and appreciation of the architecture. Skylights and soaring ceilings provide ample natural lighting to the expansive open concept main living level. Whether you're preparing meals for your family or hosting friends, this welcoming, spacious kitchen is equal parts functionality and opulence; gleaming granite countertops, stainless steel appliances with a gas range, stationary desk, two sinks and a breakfast bar make up the heartbeat of this home. The living room features gorgeous hardwood flooring, one of three gas fireplaces in the house, and has two walkouts to your private and secluded balcony. The generous primary suite is a sight to behold, providing an impressive and comforting space to enjoy. Both the bedroom and 5-piece ensuite have custom California shutters and high architecturally designed ceilings, providing a feeling of spacious serenity. The French doors connect you to a private sunroom with fireplace, TV and skylights, perched on top of the ravine and surrounded by nature. The incredible park-like views provide a fresh perspective with every change of season. The strategic location of this property lends itself to being able to walk to the harbour, Cafes, restaurants and the theatre just steps away. Attached garage.
Property Details
Interior
Features
2nd Floor
Kitchen
4.46 x 3.65Living
6.41 x 4.28Primary
5.24 x 4.22Laundry
2.64 x 1.97Exterior
Features
Parking
Garage spaces 1
Garage type Attached
Other parking spaces 0
Total parking spaces 1
Condo Details
Amenities
Bbqs Allowed, Visitor Parking
Inclusions
Property History
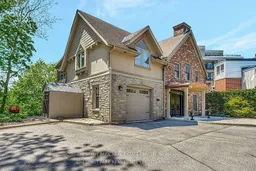 47
47