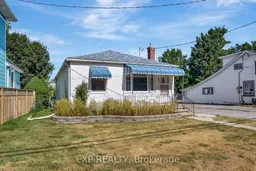Offered for the first time since it was built, this well-loved 3-bedroom, 1-bathroom home presents a rare opportunity to own in one of Prince Edward County's most walkable and desirable locations - while creating instant long-term equity along the way. Carefully maintained by the same family for decades, a generously sized lot, and unbeatable setting make this a smart investment as much as a heartfelt home. Set just steps from Picton's vibrant Main Street, you can stroll to local shops, cafés, restaurants, the arena, baseball diamond, and nearby parks - embracing a true small-town lifestyle that continues to grow in demand. Locations like this are increasingly hard to find, and even harder to replicate.Inside, the bright and welcoming layout reflects the warmth of its history, with a sun-filled sunroom that overlooks the fully fenced backyard. Outdoors, enjoy a private retreat complete with an in-ground pool - perfect for summer entertaining or quiet afternoons at home. The expansive detached garage is a standout feature, offering incredible flexibility for storage, a workshop, studio space, or future creative use. Whether you move in and enjoy the home as it is, or update and customize over time, the potential here is undeniable. This is a property where thoughtful improvements can significantly increase value - especially given its prime location in the heart of The County, close to wineries, breweries, and renowned beaches. 361 Main Street offers the rare combination of lifestyle, location, and upside - an opportunity to build equity while living where others vacation, and to carry forward the next chapter of a home filled with decades of memories.
Inclusions: Fridge, Stove, Dishwasher, Washer, Dryer, Sunroom Fridge, Downstairs Couch, all in "as-is" condition
 46
46


