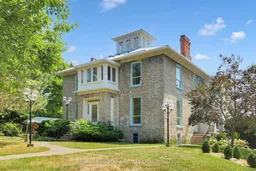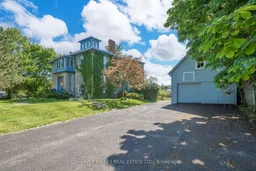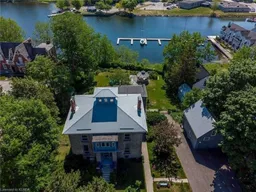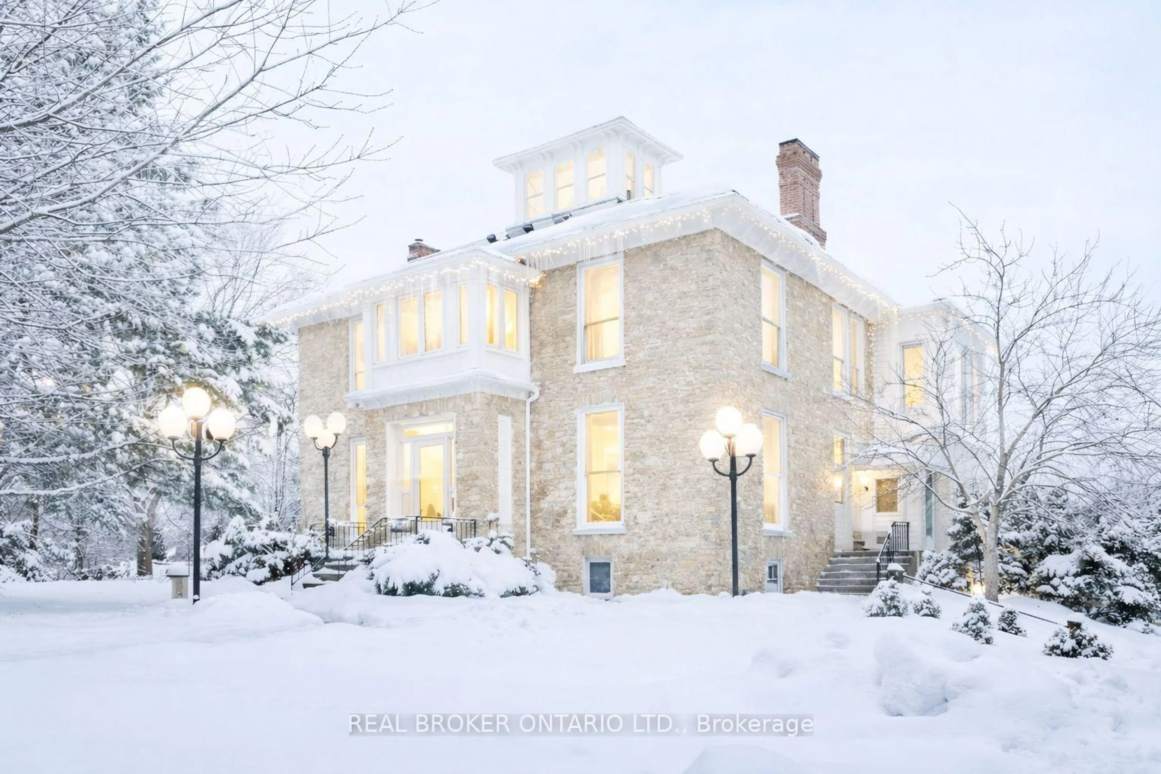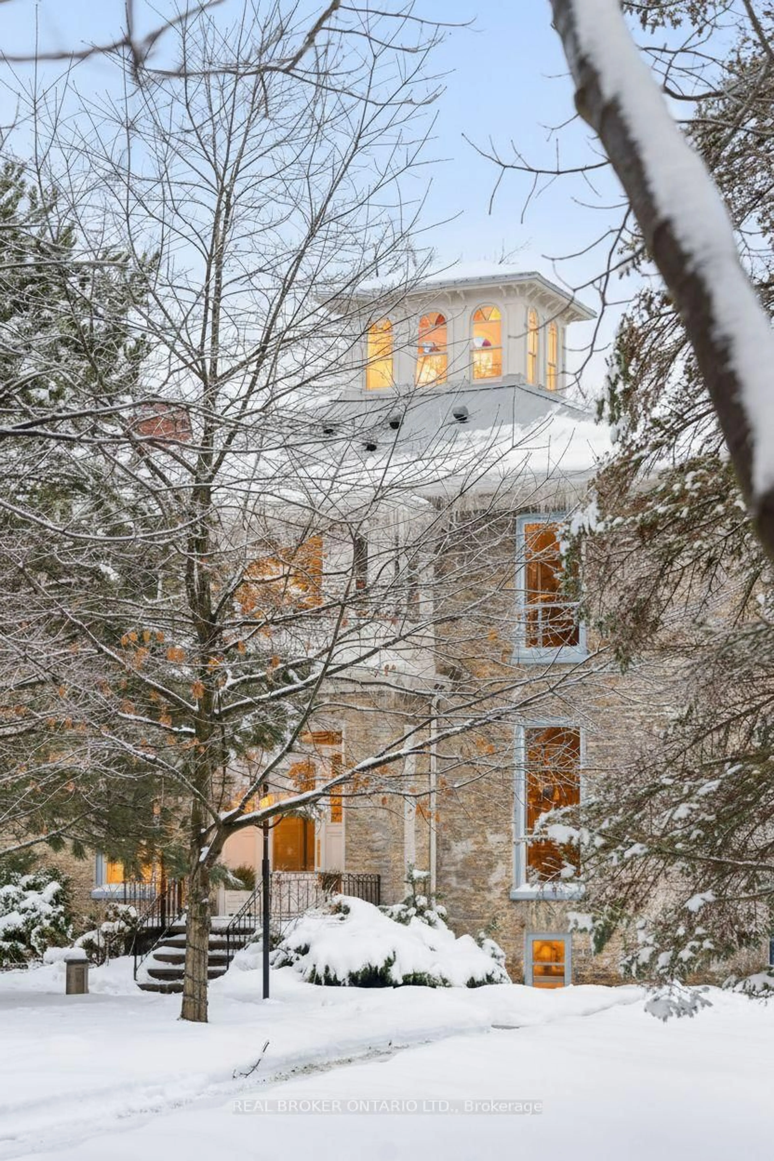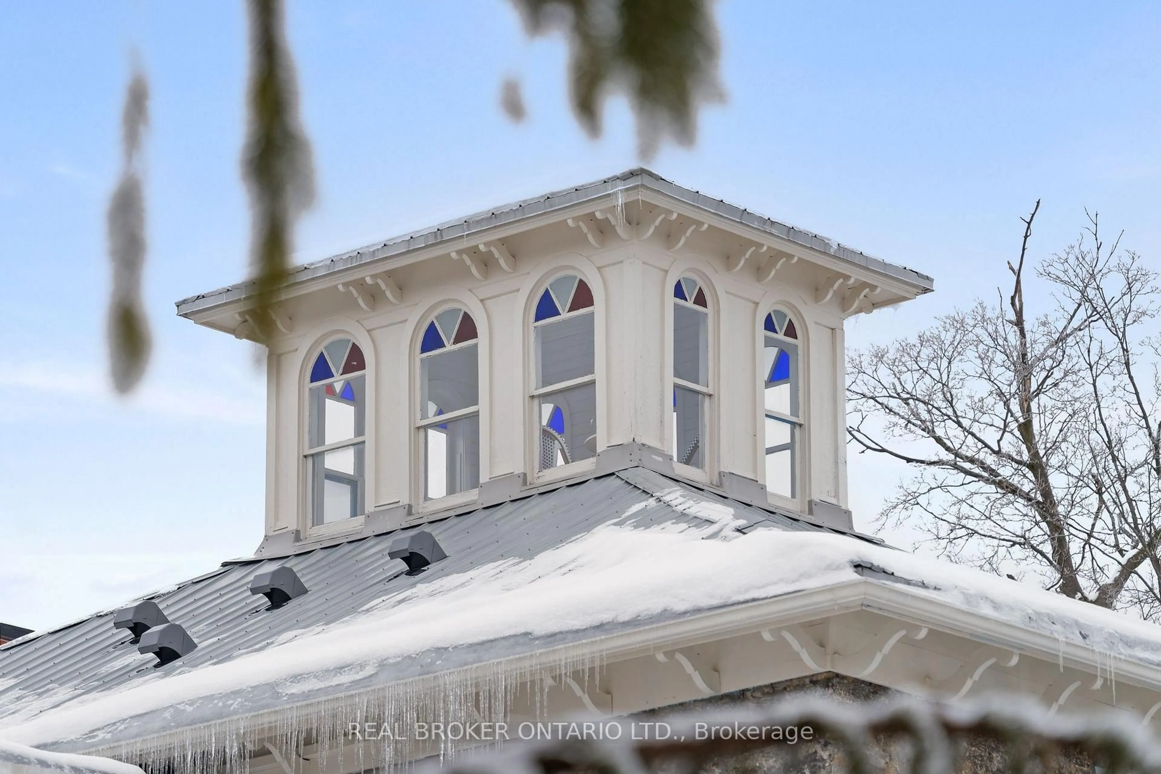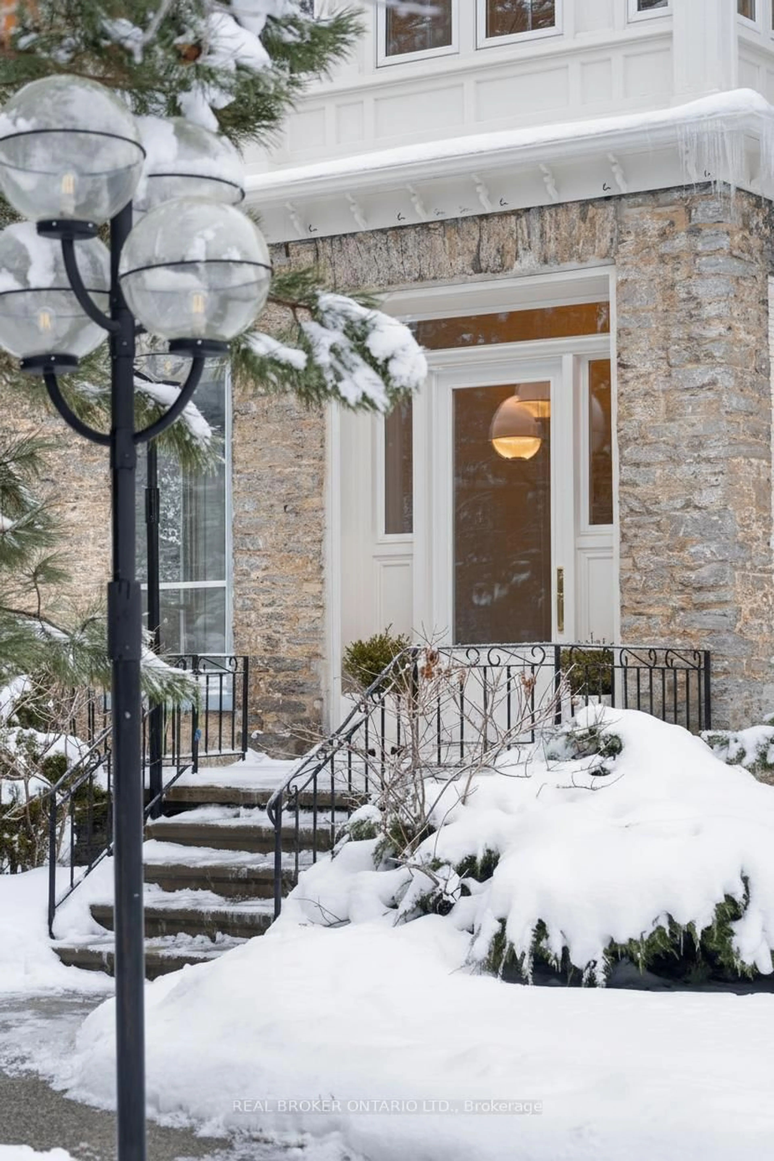346 Picton Main St, Prince Edward County, Ontario K0K 2T0
Contact us about this property
Highlights
Estimated valueThis is the price Wahi expects this property to sell for.
The calculation is powered by our Instant Home Value Estimate, which uses current market and property price trends to estimate your home’s value with a 90% accuracy rate.Not available
Price/Sqft$886/sqft
Monthly cost
Open Calculator
Description
The Sills/Hepburn House (1859) is a rare Main Street landmark, meticulously restored with respect for its original character while elevating everyday living. Crafted in stone and crowned by a Belvedere, this distinguished residence offers a private lookout above Picton Harbour-extraordinary, ever-changing views that simply can't be recreated. Set on nearly an acre in the heart of downtown Picton, the property feels both central and surprisingly secluded. Its position anchors the streetscape and commands the harbour with an effortless coastal ease-French Riviera in spirit, yet grounded in authentic County heritage. Inside, period integrity meets modern function. High ceilings, oak floors, custom millwork, original stained glass, and a grand staircase with sconce lighting create a warm, elevated atmosphere. Picture windows frame the marina and lake beyond. The main level is designed for gathering and entertaining with inviting living spaces around a fireplace, a formal dining room, built-in benches and display cabinetry, and a bar area. The kitchen features a centre island, breakfast bar, and premium appliances.Upstairs, four impressive bedrooms each offer a private ensuite and beautiful vistas. The primary suite is a true retreat with a luxury-hotel feel. Practical details include a laundry room with a sitting/coffee station. Outdoor living extends to a terrace overlooking the marina.The finished basmnt adds flexible space for a gym, media room, or rec area. Outside, landscaped grounds, glass fencing, a gazebo, and an inviting terrace create a private backdrop for quiet relaxation or memorable celebrations. An oversized driveway and detached garage with workshop space complete this exceptional offering-ideal as a legacy residence, an elevated home, or a strategic investment in one of The County's most walkable locations.
Property Details
Interior
Features
Main Floor
Family
4.55 x 3.35O/Looks Backyard / B/I Shelves / hardwood floor
Foyer
2.62 x 1.63O/Looks Frontyard / Tile Floor
Kitchen
6.43 x 4.75Stainless Steel Appl / Centre Island / Walk-Out
Dining
4.55 x 5.79O/Looks Frontyard / Fireplace / hardwood floor
Exterior
Features
Parking
Garage spaces 2
Garage type Detached
Other parking spaces 10
Total parking spaces 12
Property History
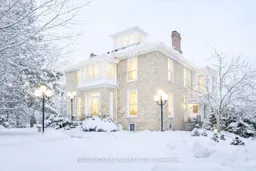 50
50