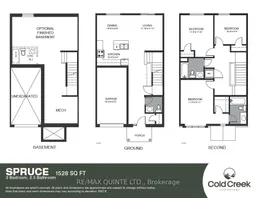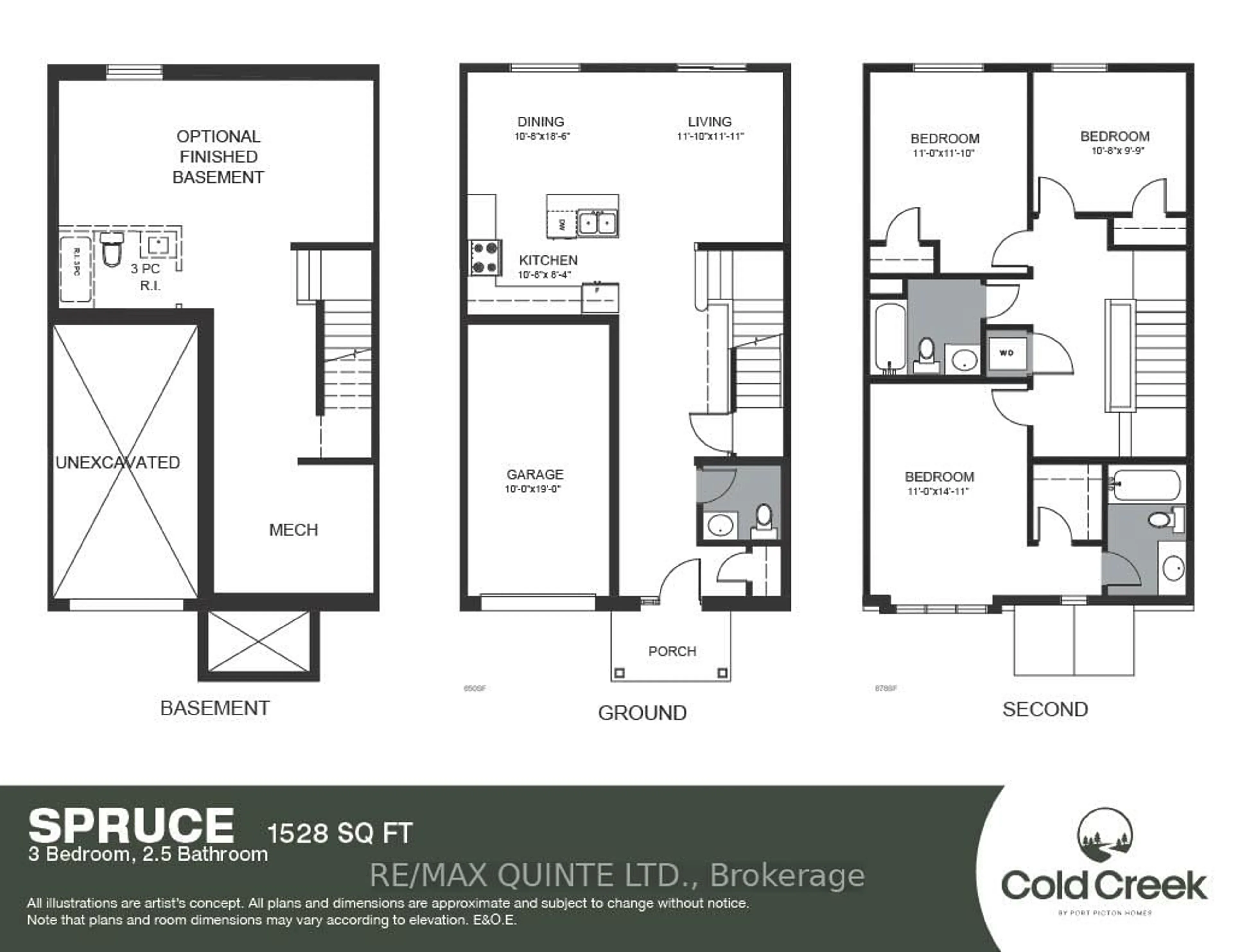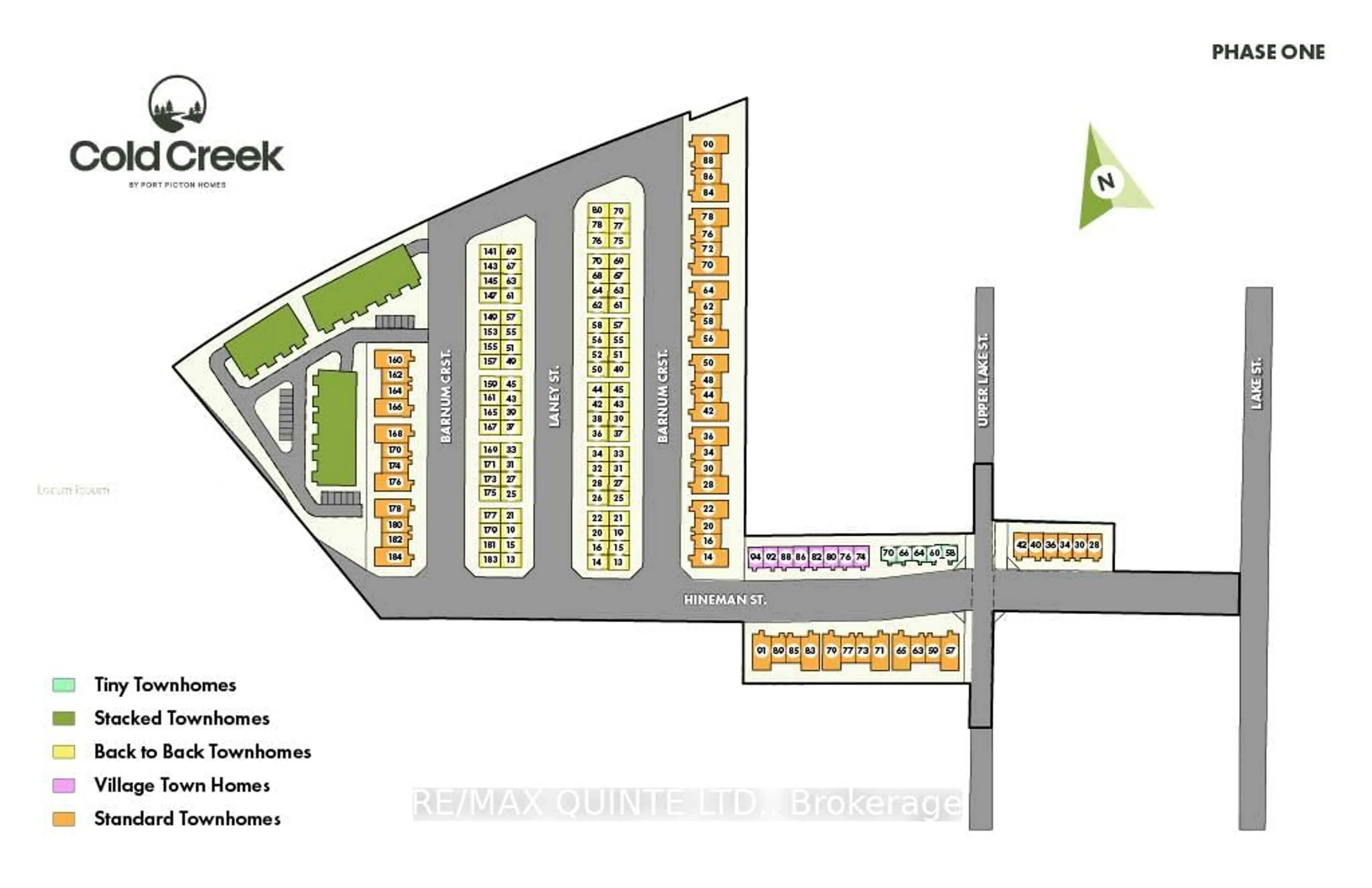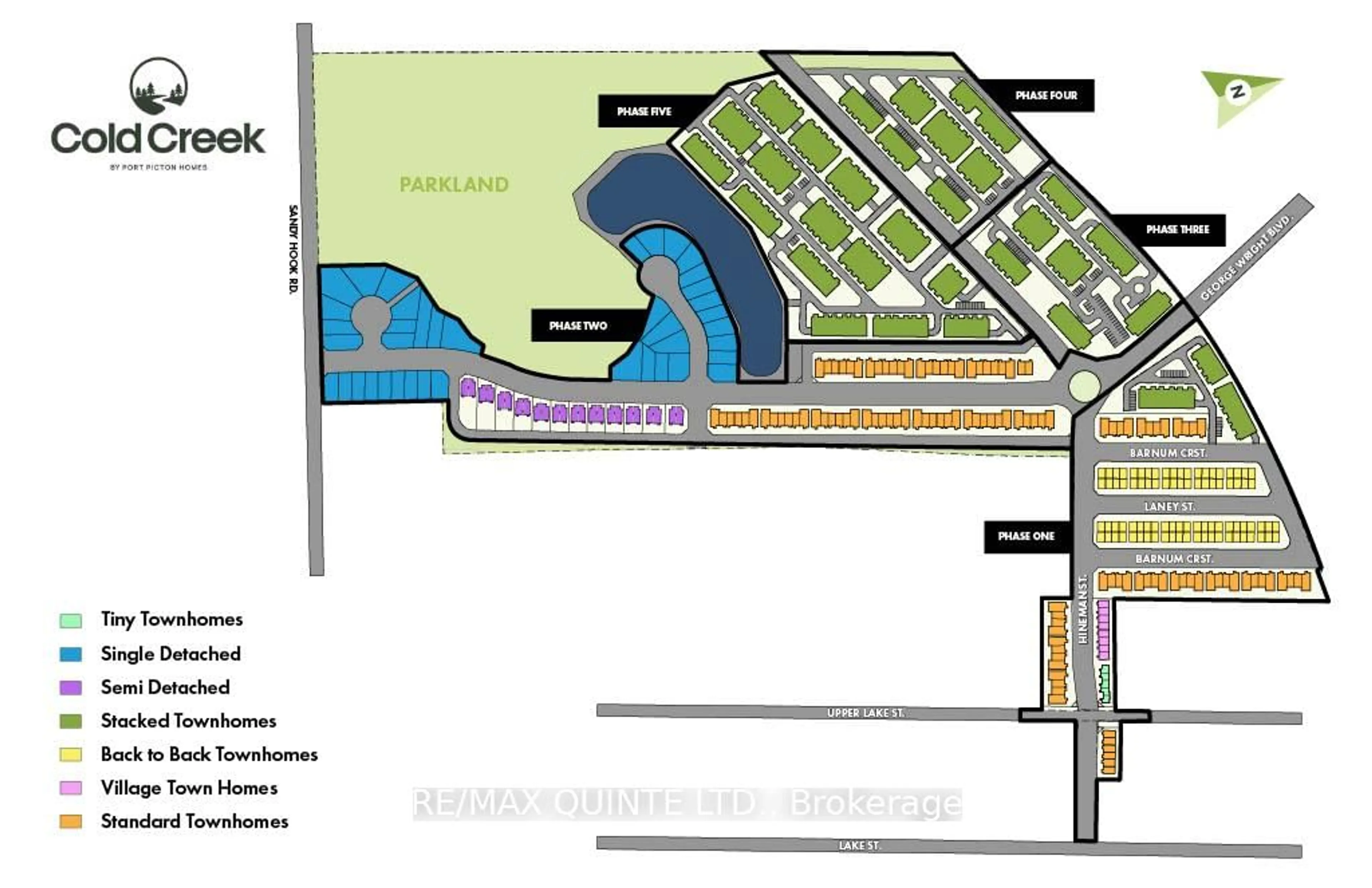34 Hineman St, Prince Edward County, Ontario K0K 2T0
Contact us about this property
Highlights
Estimated valueThis is the price Wahi expects this property to sell for.
The calculation is powered by our Instant Home Value Estimate, which uses current market and property price trends to estimate your home’s value with a 90% accuracy rate.Not available
Price/Sqft$262/sqft
Monthly cost
Open Calculator
Description
The Spruce is a thoughtfully designed 3-bedroom, 2.5-bathroom home offering 1,528 sq ft of modern living space in the heart of the new COLD CREEK community by Port Picton Homes. The inviting main floor features an open-concept layout, perfect for entertaining and everyday living. A bright dining area flows seamlessly into the spacious living room, while the kitchen offers both style and functionality with generous counter space and direct sightlines to the main living areas. A convenient powder room and access to the attached garage complete this level. Upstairs, you'll find three comfortable bedrooms, including a primary retreat with a private ensuite. Two additional bedrooms and a full bath provide plenty of space for family or guests. A laundry area is thoughtfully located on this floor for everyday ease. An unfinished basement with a 3-piece rough-in offers future potential for customization - whether as a recreation room, home office, or guest suite. Located just steps from Picton's vibrant Main Street, COLD CREEK combines small-town charm with modern amenities. With parks, shops, dining, and schools nearby, it's the ideal setting for families, professionals or retirees looking for a relaxed yet connected lifestyle. Discover the perfect balance of comfort, design, and community living at COLD CREEK.
Property Details
Interior
Features
Main Floor
Living
3.35 x 3.63Dining
3.25 x 5.63Kitchen
3.25 x 2.54Bathroom
1.73 x 1.62 Pc Bath
Exterior
Features
Parking
Garage spaces 1
Garage type Built-In
Other parking spaces 1
Total parking spaces 2
Property History
 4
4




