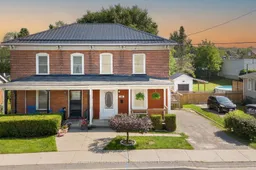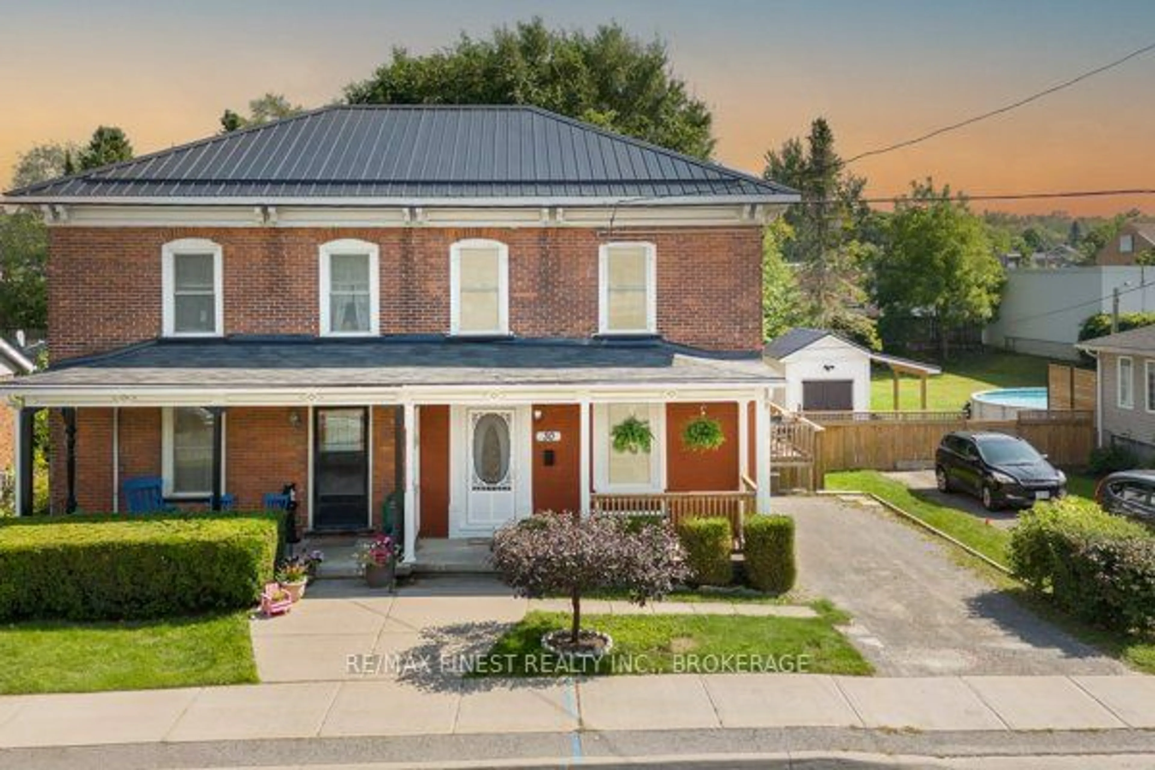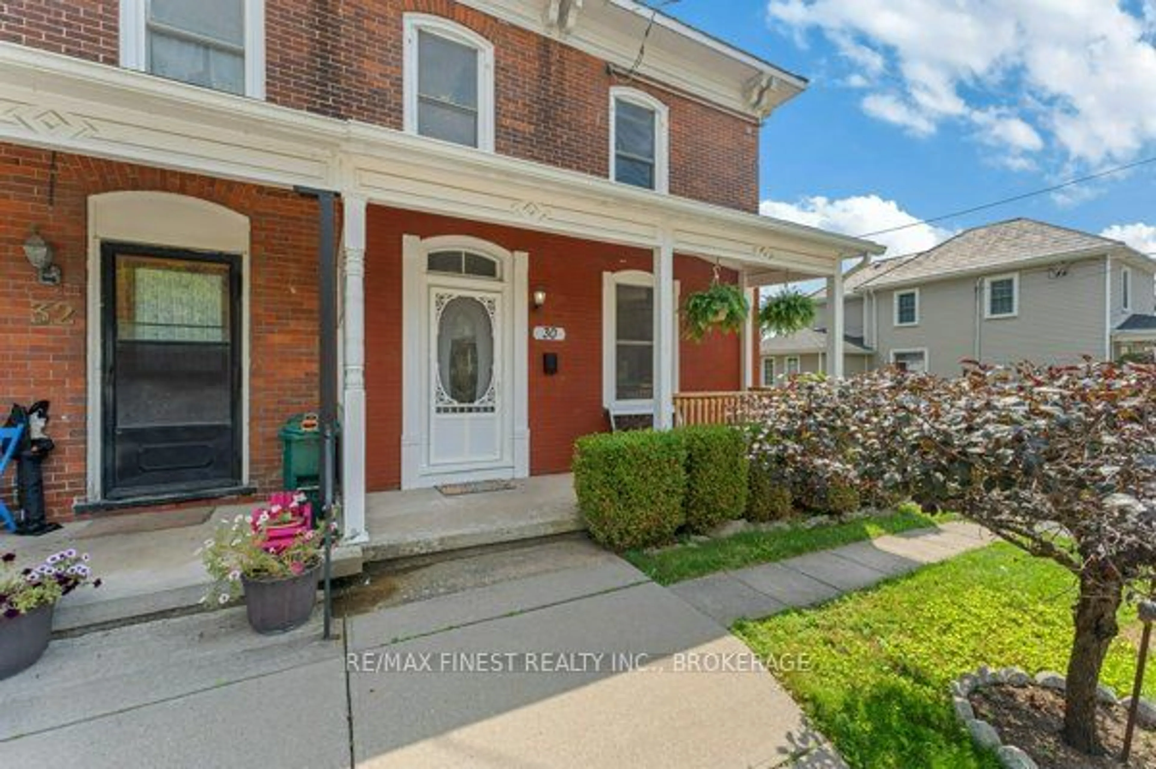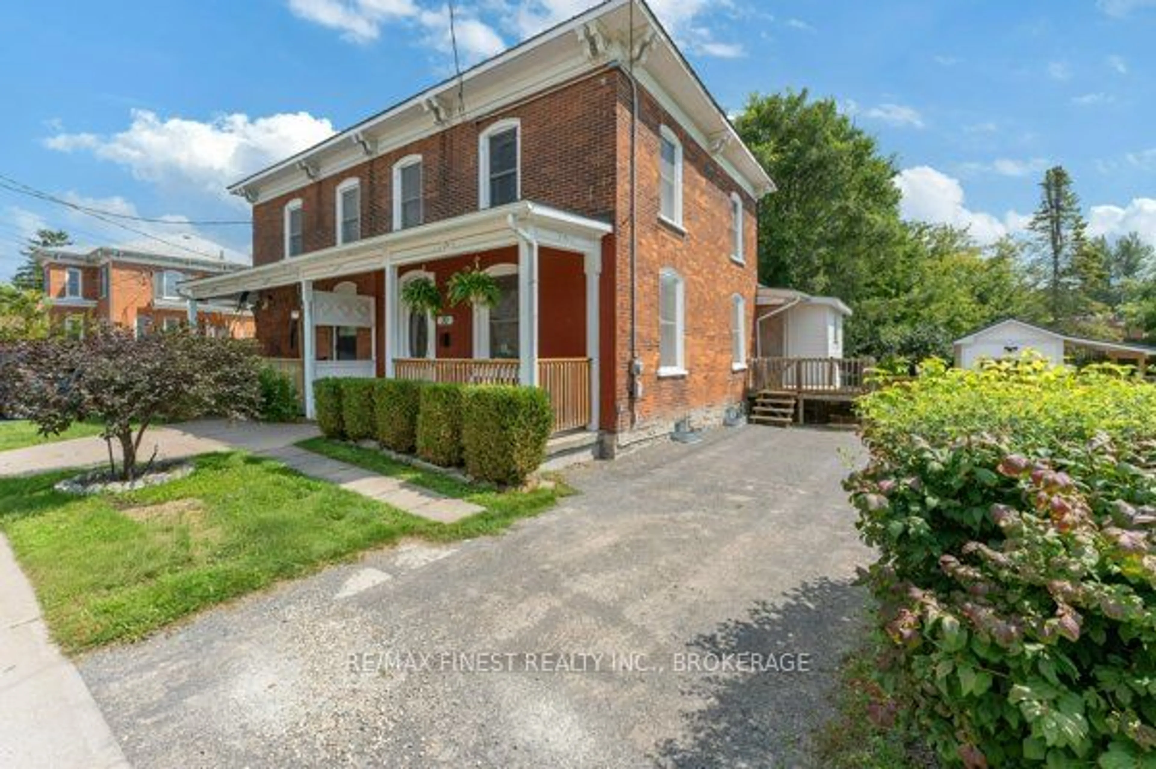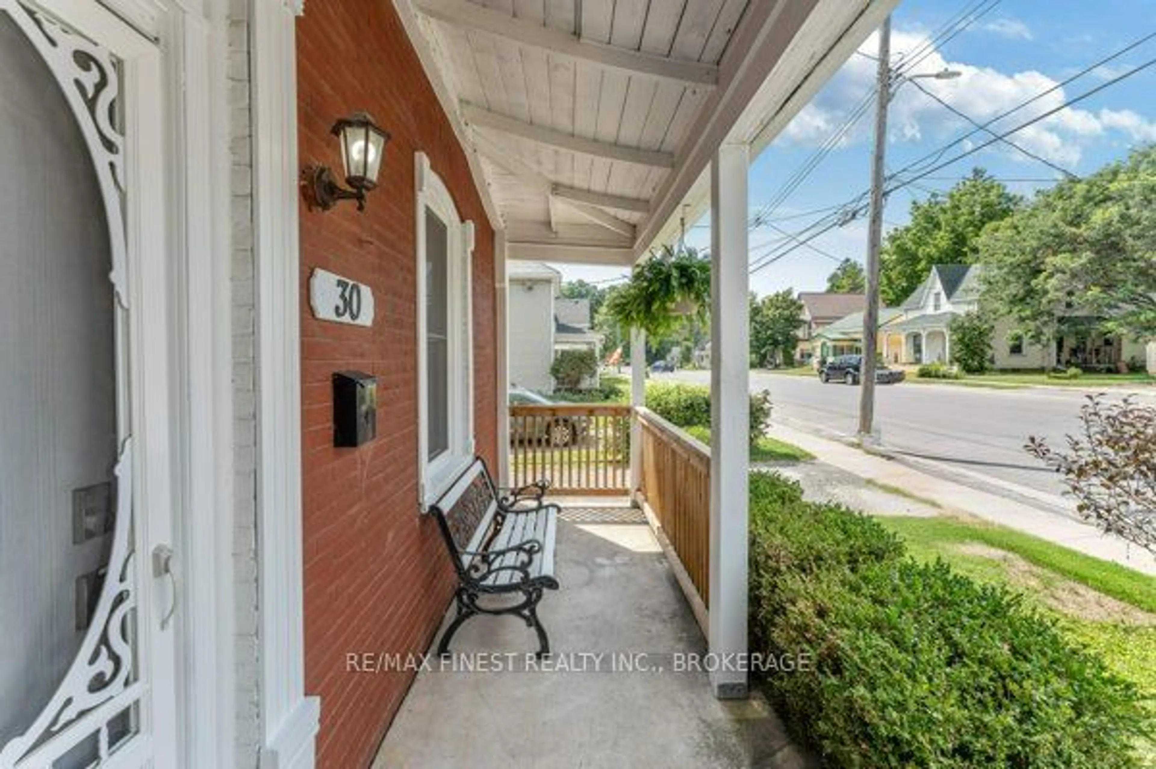30 King St, Prince Edward County, Ontario K0K 2T0
Contact us about this property
Highlights
Estimated valueThis is the price Wahi expects this property to sell for.
The calculation is powered by our Instant Home Value Estimate, which uses current market and property price trends to estimate your home’s value with a 90% accuracy rate.Not available
Price/Sqft$341/sqft
Monthly cost
Open Calculator
Description
Charming Semi-Detached legal STA in the Heart of Prince Edward County. Welcome to this delightful 3 bedroom, 2 bathroom red brick home located in the heart of one of Ontario's most sought after destinations! 30 King Street is situated in the heart of Picton and the perfect location to explore all of what Prince Edward County has to offer. Whether you are looking to invest in a lucrative short-term accommodation or a personal home or getaway, this property is perfectly positioned to offer the best of the County's attractions. The home features spacious, light filled rooms with high ceilings, hardwood floors, and classic moldings. The warm, inviting kitchen is perfect for hosting, while the cozy living spaces provide a welcoming atmosphere for guests or family. The bedrooms are generously sized, offering comfort and tranquility. This home has been thoughtfully updated with fresh paint throughout, ensuring a 'move in ready' experience for you or your guests. Step outside to enjoy the charming outdoor spaces, perfect for relaxation or entertaining. Enjoy easy access to world class wineries, stunning beaches, and some of Canada's finest dining experiences, all just a few steps from your doorstep. With a high return rate from rental income, this home is not only a fantastic lifestyle choice but also a smart investment opportunity. Don't miss your chance to own a piece of this vibrant community!
Property Details
Interior
Features
Main Floor
Bathroom
2.24 x 3.264 Pc Bath
Dining
5.8 x 3.31Living
3.66 x 3.9Foyer
2.0 x 3.92Exterior
Features
Parking
Garage spaces -
Garage type -
Total parking spaces 2
Property History
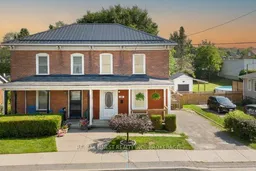 37
37