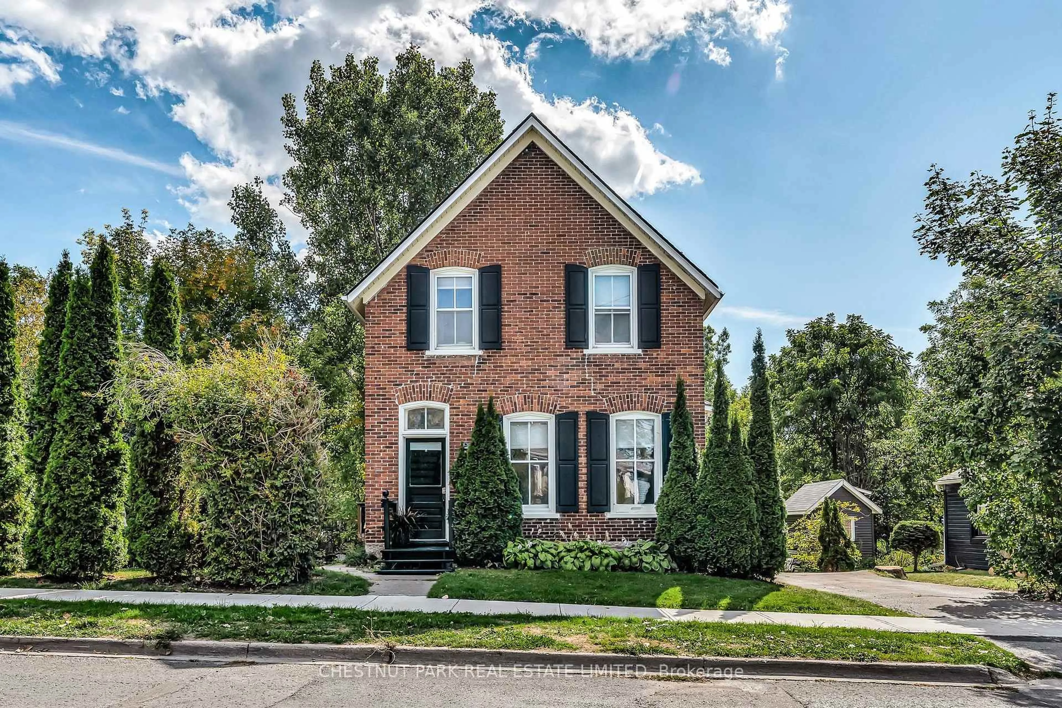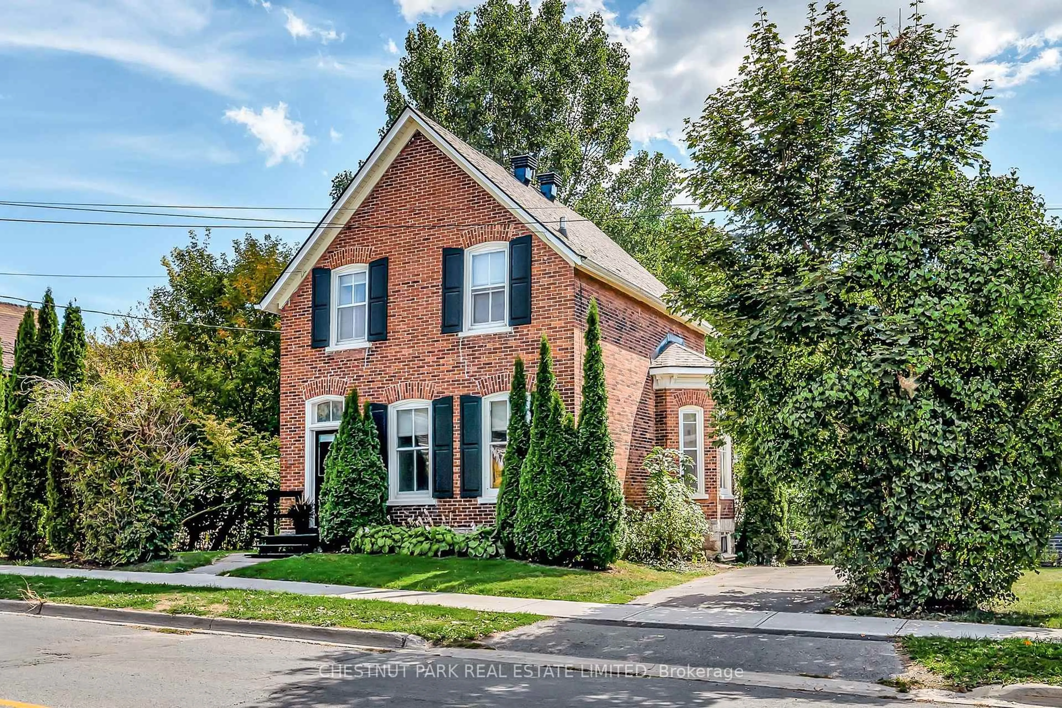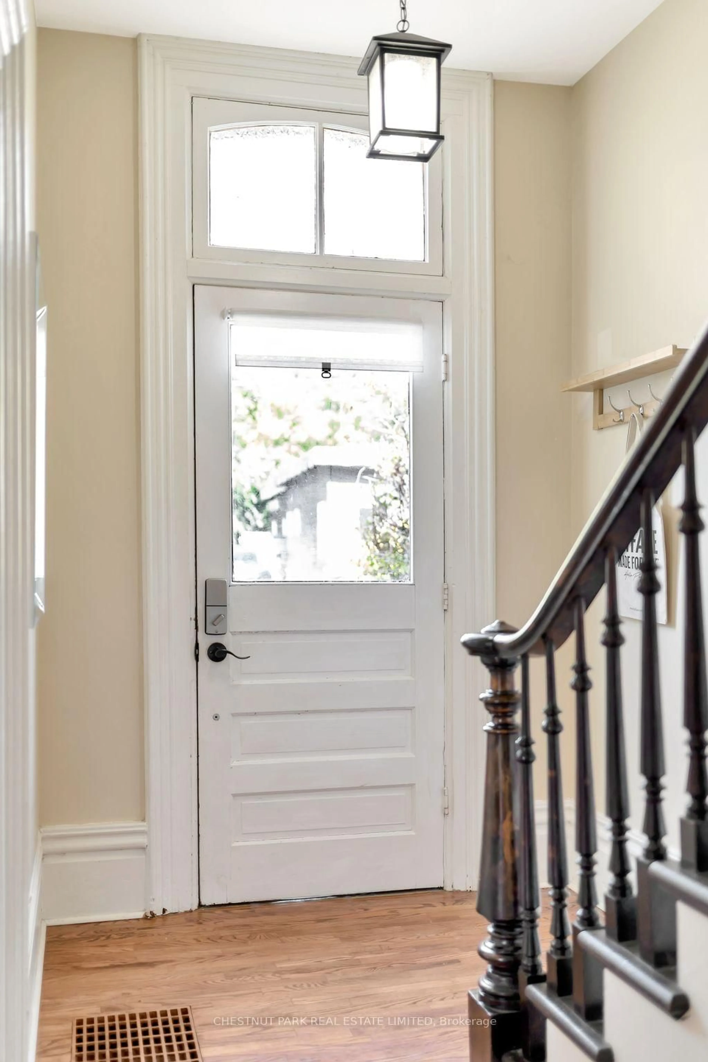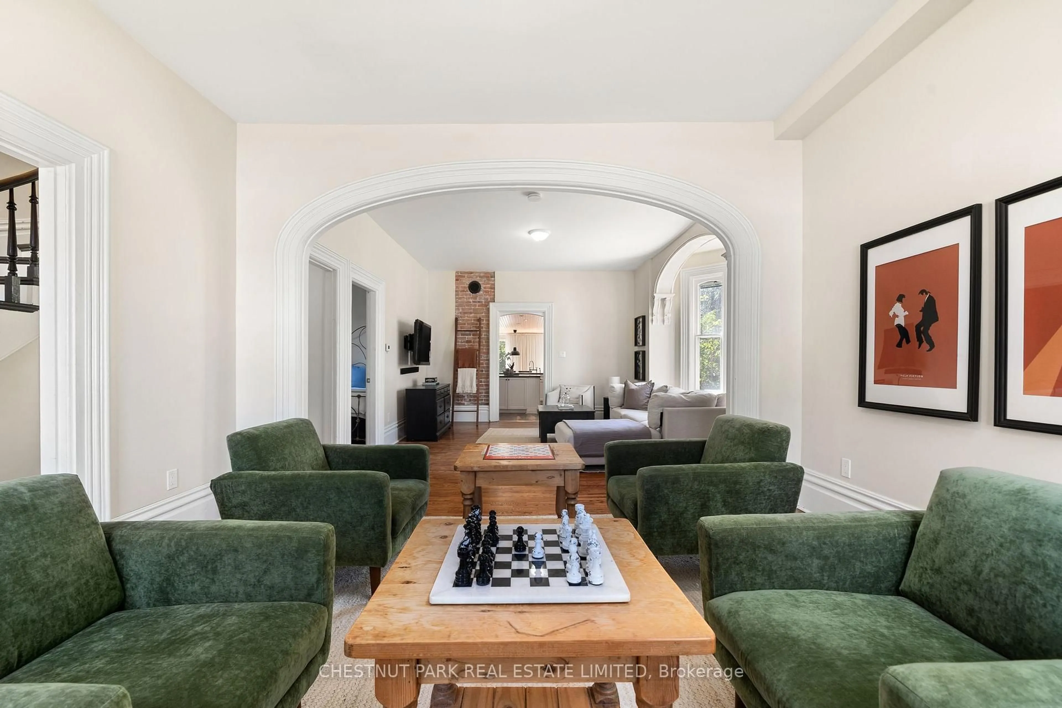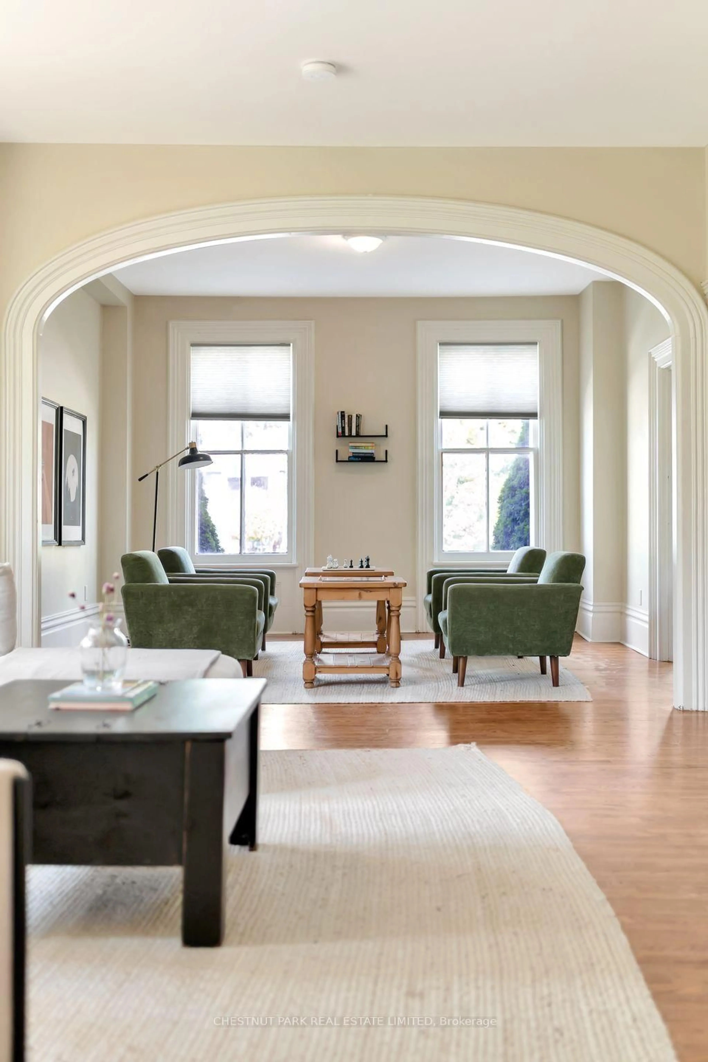28 York St, Prince Edward County, Ontario K0K 2T0
Contact us about this property
Highlights
Estimated valueThis is the price Wahi expects this property to sell for.
The calculation is powered by our Instant Home Value Estimate, which uses current market and property price trends to estimate your home’s value with a 90% accuracy rate.Not available
Price/Sqft$466/sqft
Monthly cost
Open Calculator
Description
This distinguished red-brick Victorian home combines timeless character with modern updates in one of Pictons most desirable locations. Just minutes from Main Street and a short walk to Macaulay Mountains escarpment trails, it offers the perfect balance of town life and natural escape.Inside, original detailsarched openings, tall ceilings, wood trim, and a graceful staircasespeak to its heritage, while a spacious kitchen and dining area with exposed red brick and direct access to a new deck create a natural hub for entertaining. The flexible floor plan includes four bedrooms and one bath, with the option to add a second bath on the main level without sacrificing bedroom space.Upstairs, three airy bedrooms connect to a renovated five-piece bathroom with dual Kohler sinks, glass shower, and freestanding tub. A seasonal creek and private garden at the back provide a storybook outdoor setting.Fully furnished and licensed for four-bedroom short-term rental use, this home is both an elegant retreat and a turn-key investment.Here, heritage meets modern comfortand County living begins at your front door.
Property Details
Interior
Features
Main Floor
Foyer
4.53 x 1.85Living
3.85 x 4.19Family
4.85 x 5.01Br
3.5 x 2.16Exterior
Features
Parking
Garage spaces -
Garage type -
Total parking spaces 3
Property History
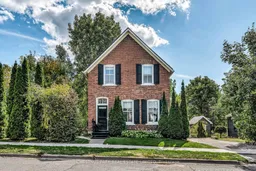 42
42
