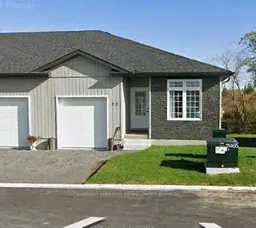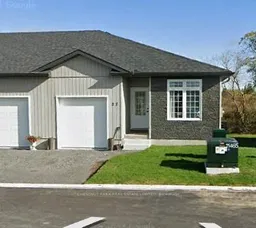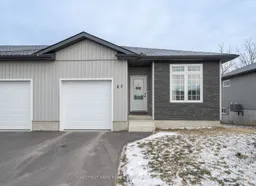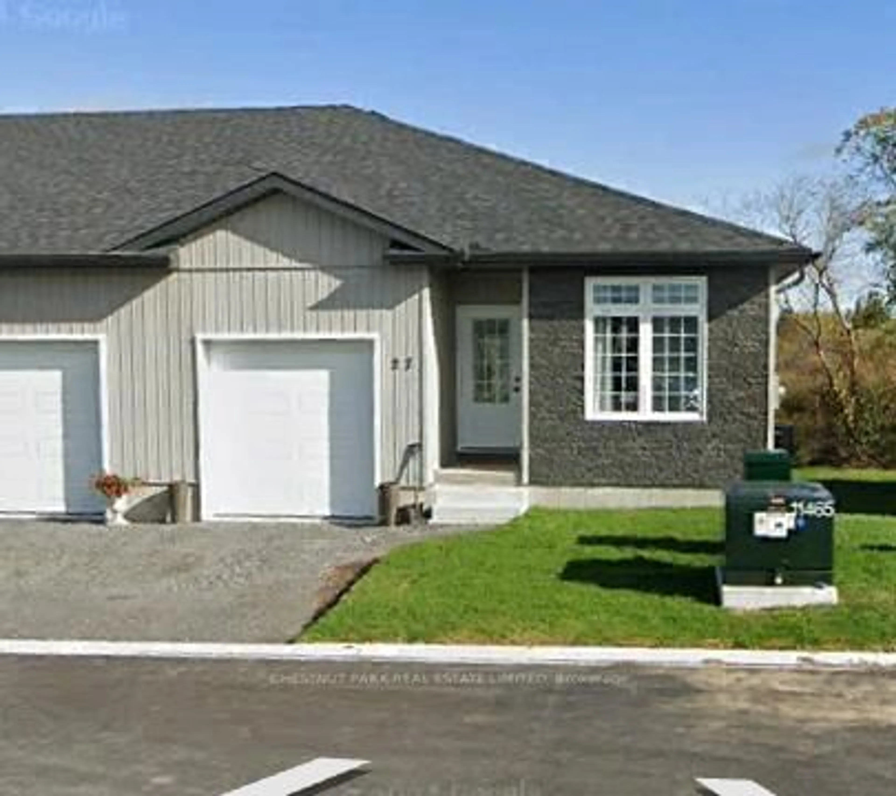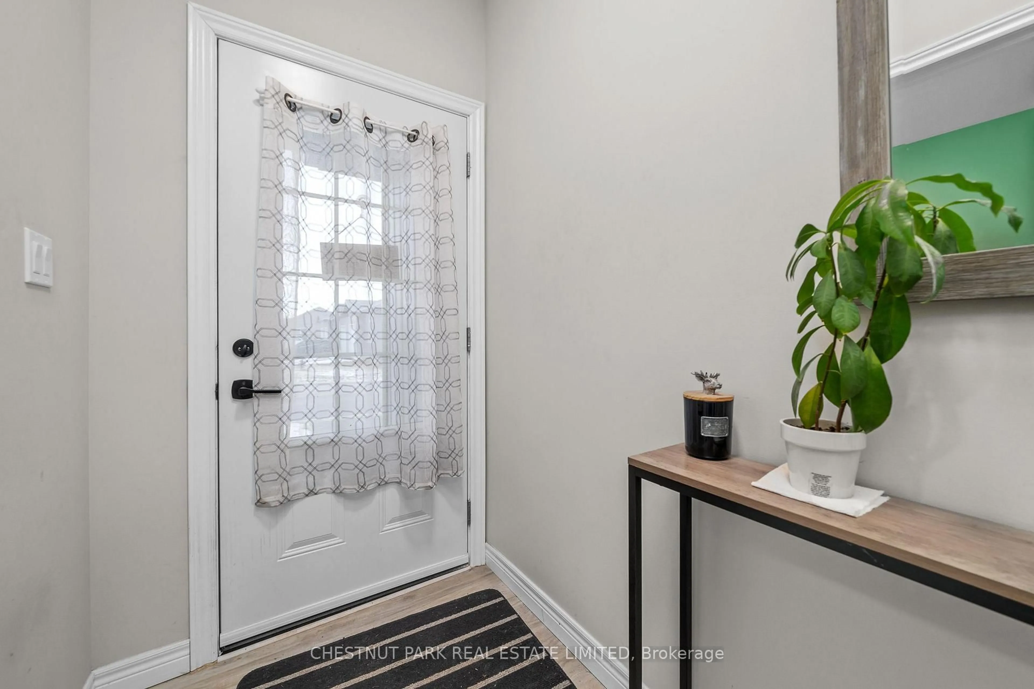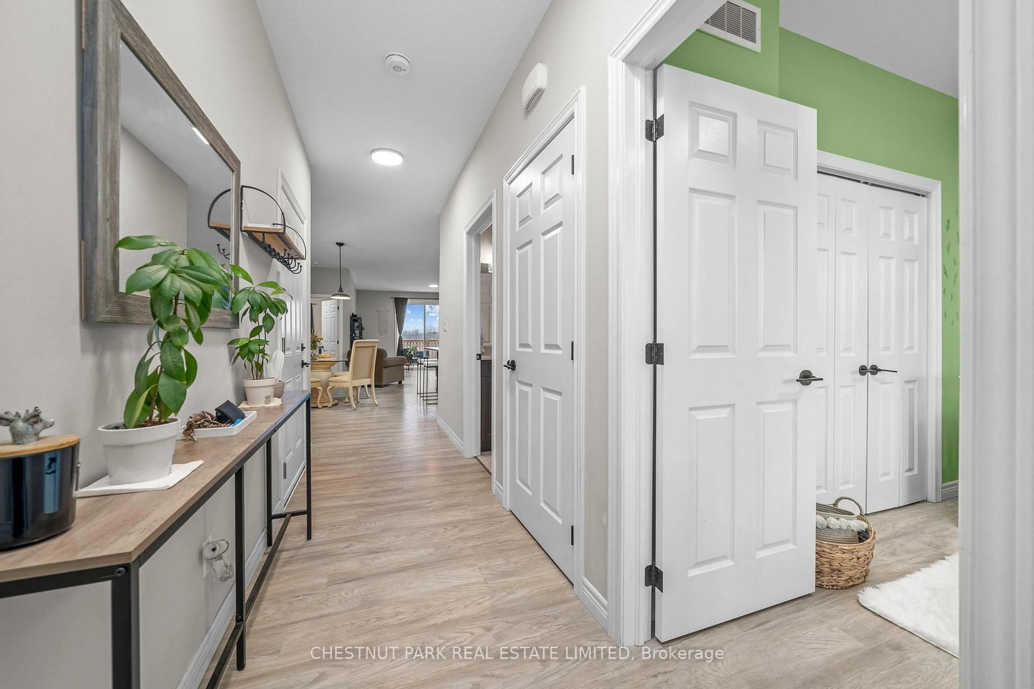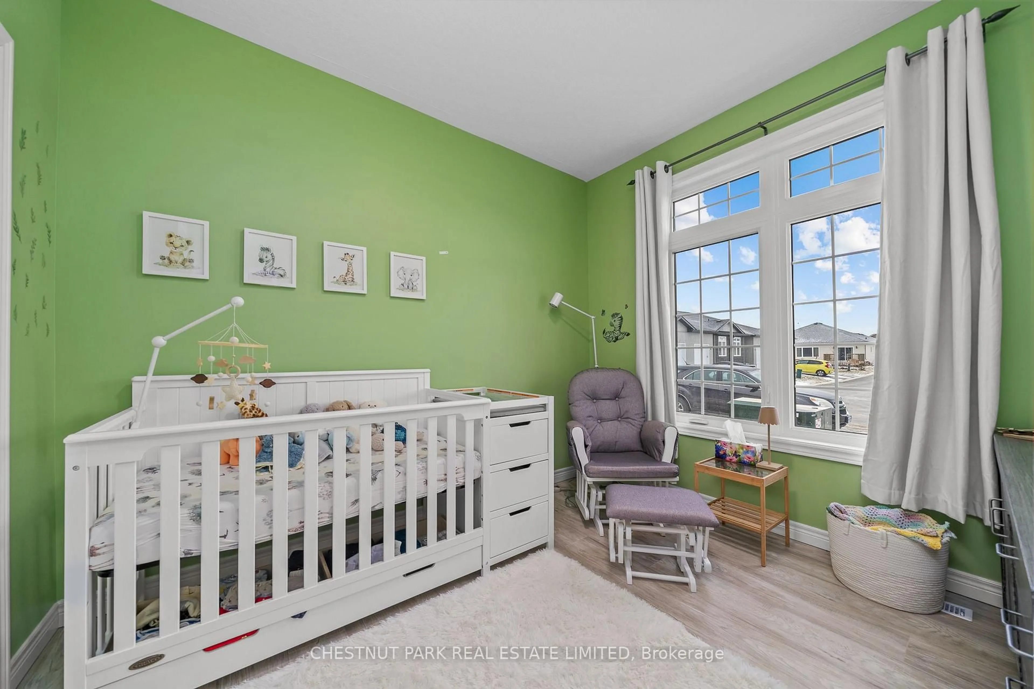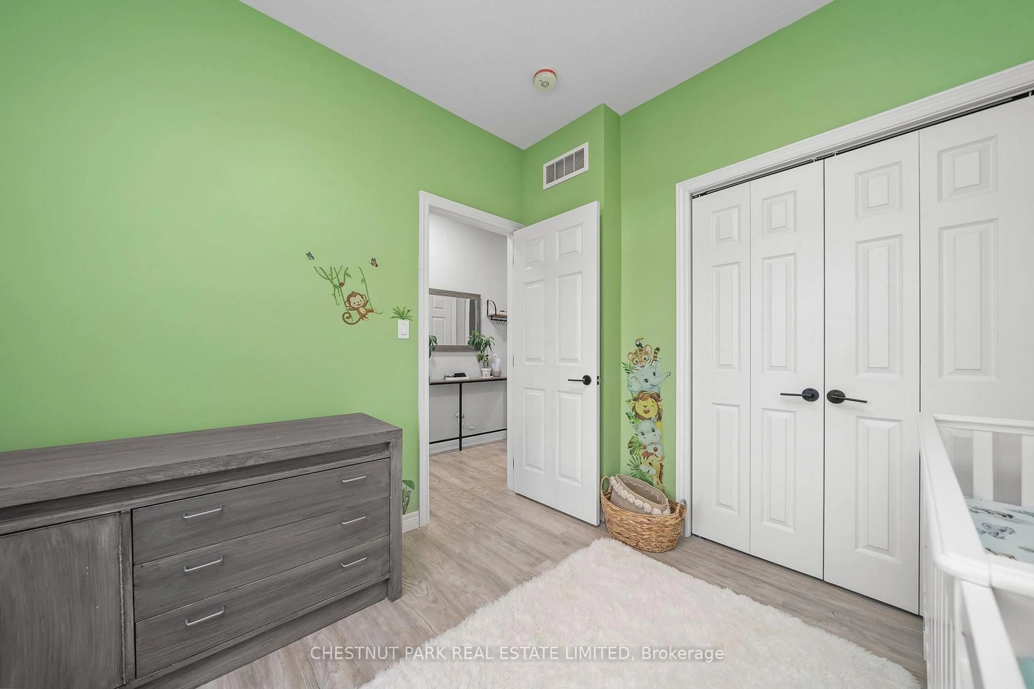27 Dayton Crt, Prince Edward County, Ontario K0K 2T0
Contact us about this property
Highlights
Estimated valueThis is the price Wahi expects this property to sell for.
The calculation is powered by our Instant Home Value Estimate, which uses current market and property price trends to estimate your home’s value with a 90% accuracy rate.Not available
Price/Sqft$433/sqft
Monthly cost
Open Calculator
Description
Welcome to this charming 2 bed, 2 bath townhome nestled on a tranquil cul de sac, just steps away from the heart of Picton! Enjoy the peace and quiet of this idyllic location, while still being within walking distance to all the amenities the town has to offer. One of the BEST features of this home is the expansive fields behind the home, offering great privacy with no other homes facing into yours, which is rare to find. This 2 1/2 year old townhome boasts a bright and airy open-concept living space, perfect for family and friends. In warmer months enjoy outdoor entertaining on the back deck easily accessible from the living room - brand new extra wide steps & railing have recently been built from deck to allow access to back yard. The two bedrooms are flooded with natural light, and the two modern bathrooms provide the perfect blend of form and function. Extra features include 9ft ceilings, upgraded kitchen cabinetry and large walk-in pantry, as well high ceilings in the spacious unfinished basement. Whether you're looking for a quiet retirement retreat or you're a first time home buyer this hidden gem has it all! Don't miss out on this fantastic opportunity to own a piece of Picton paradise! Common Element fee is currently $163/month (snow removal, common garbage/recycle).
Property Details
Interior
Features
Main Floor
Foyer
4.26 x 1.3Br
3.23 x 2.89Bathroom
1.65 x 2.894 Pc Bath
Kitchen
3.78 x 2.85Exterior
Features
Parking
Garage spaces 1
Garage type Attached
Other parking spaces 1
Total parking spaces 2
Property History
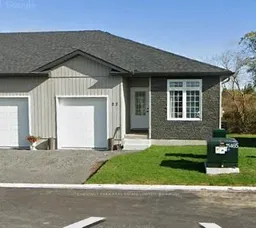 28
28