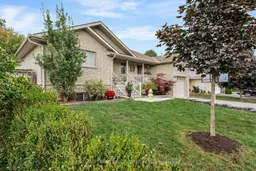This solid brick raised bungalow with attached garage and paved drive sits on one of Pictons most sought after streets, admired for its quiet setting and easy walkability to Main Street. Recently and professionally updated, the home offers quality finishes and a thoughtful layout suited to both families and those seeking a low maintenance lifestyle. The main level features a gourmet kitchen with extensive cabinetry, built in appliances, and a centre island, along with a dining area and spacious living room accented by pot lighting and hardwood and ceramic flooring. Two generous bedrooms, a five piece bath, and a convenient laundry room complete the main floor. The bright lower level with high ceilings adds a large family room, three additional bedrooms, and a four piece bath, creating space for guests, hobbies, or a home office. Outdoors, a new cement patio overlooks the landscaped and fenced yard, perfect for relaxing or entertaining. With immediate possession available, this property combines a prime location with move in ready appeal and the lifestyle of Prince Edward County at your doorstep.
Inclusions: Fridge, Dishwasher, Washer, Dryer, Stove, Window Treatments, Light Fixtures, Built in Microwave
 41
41


