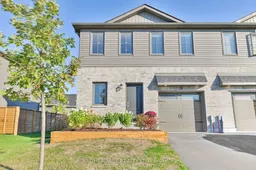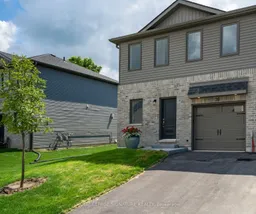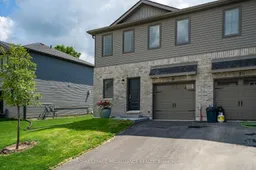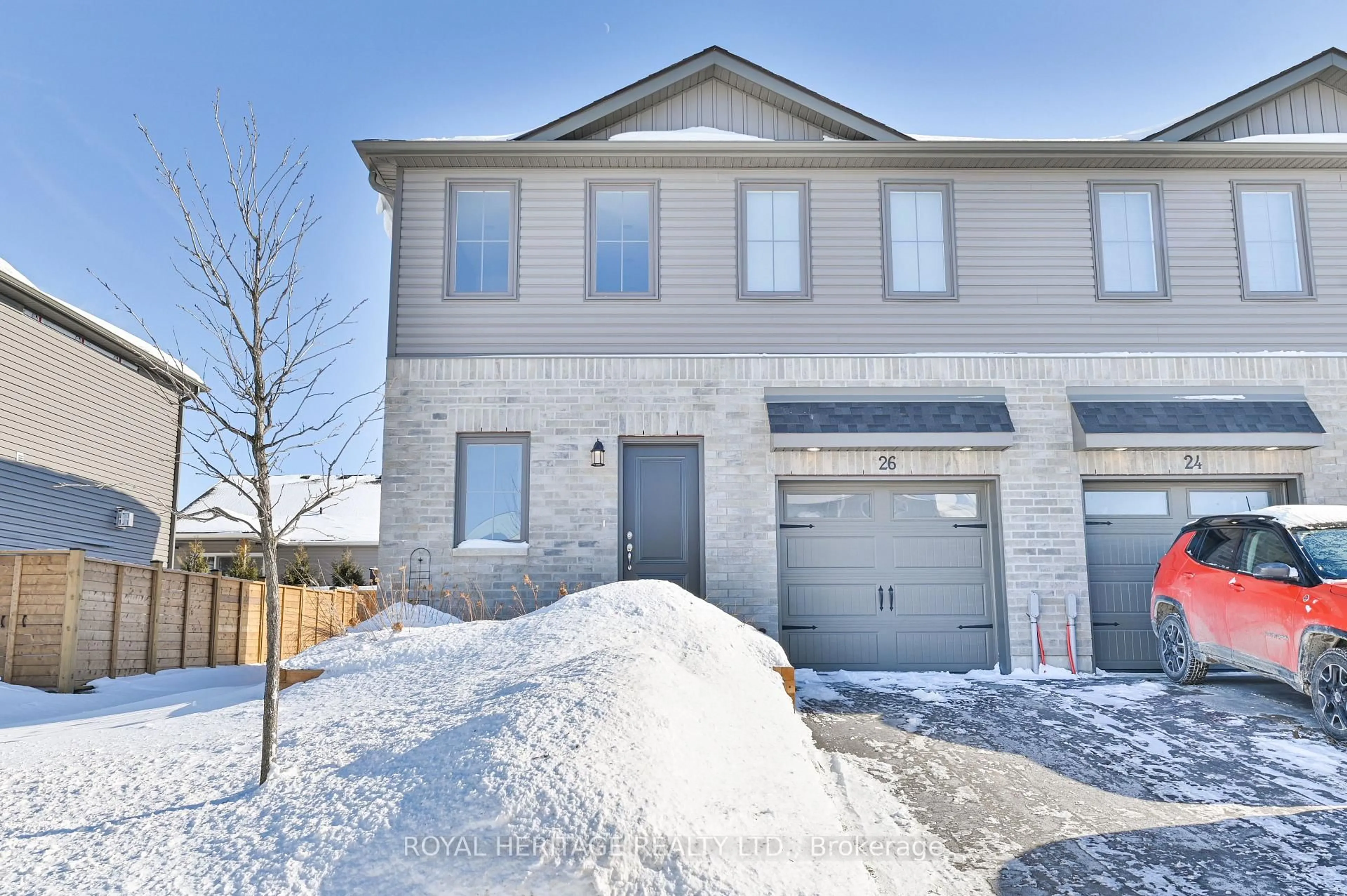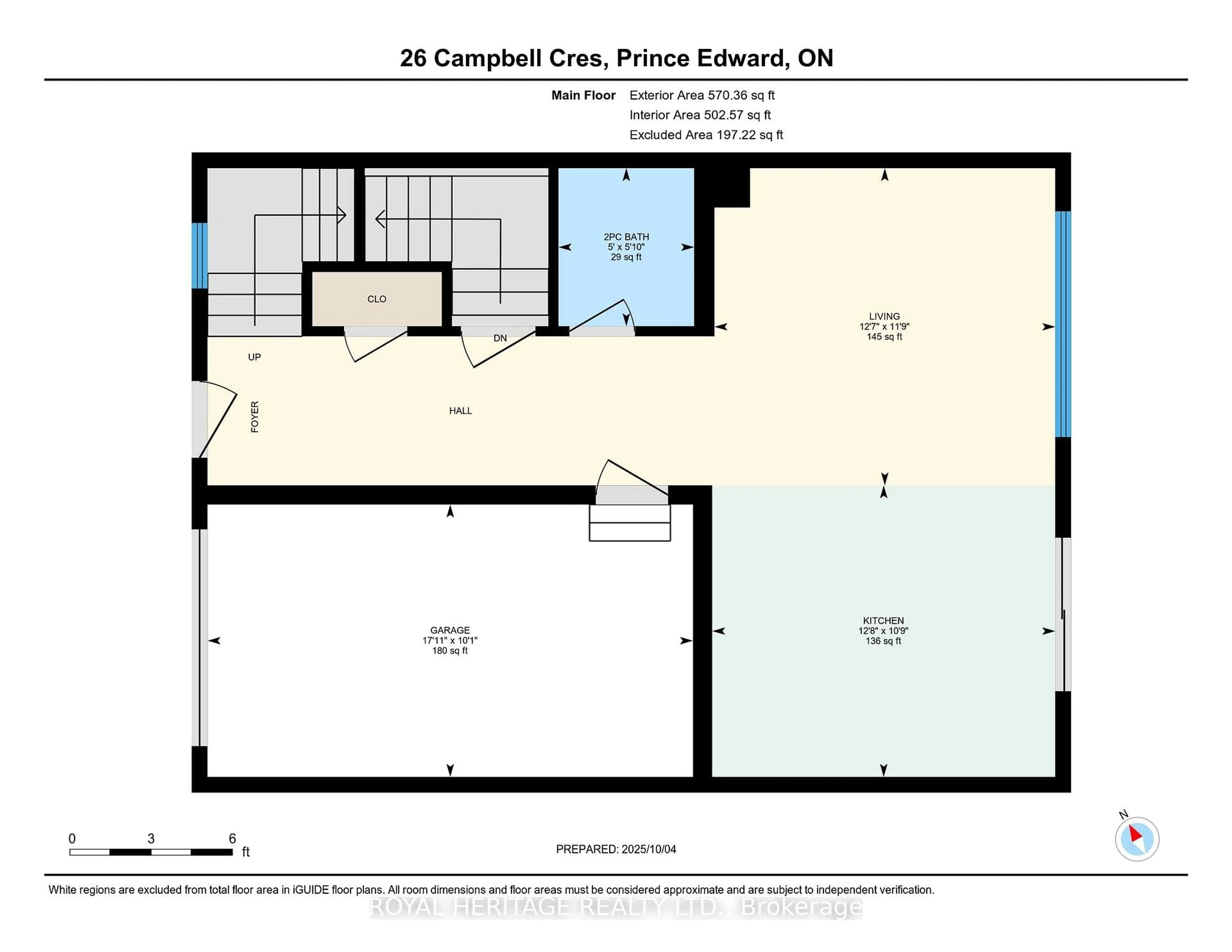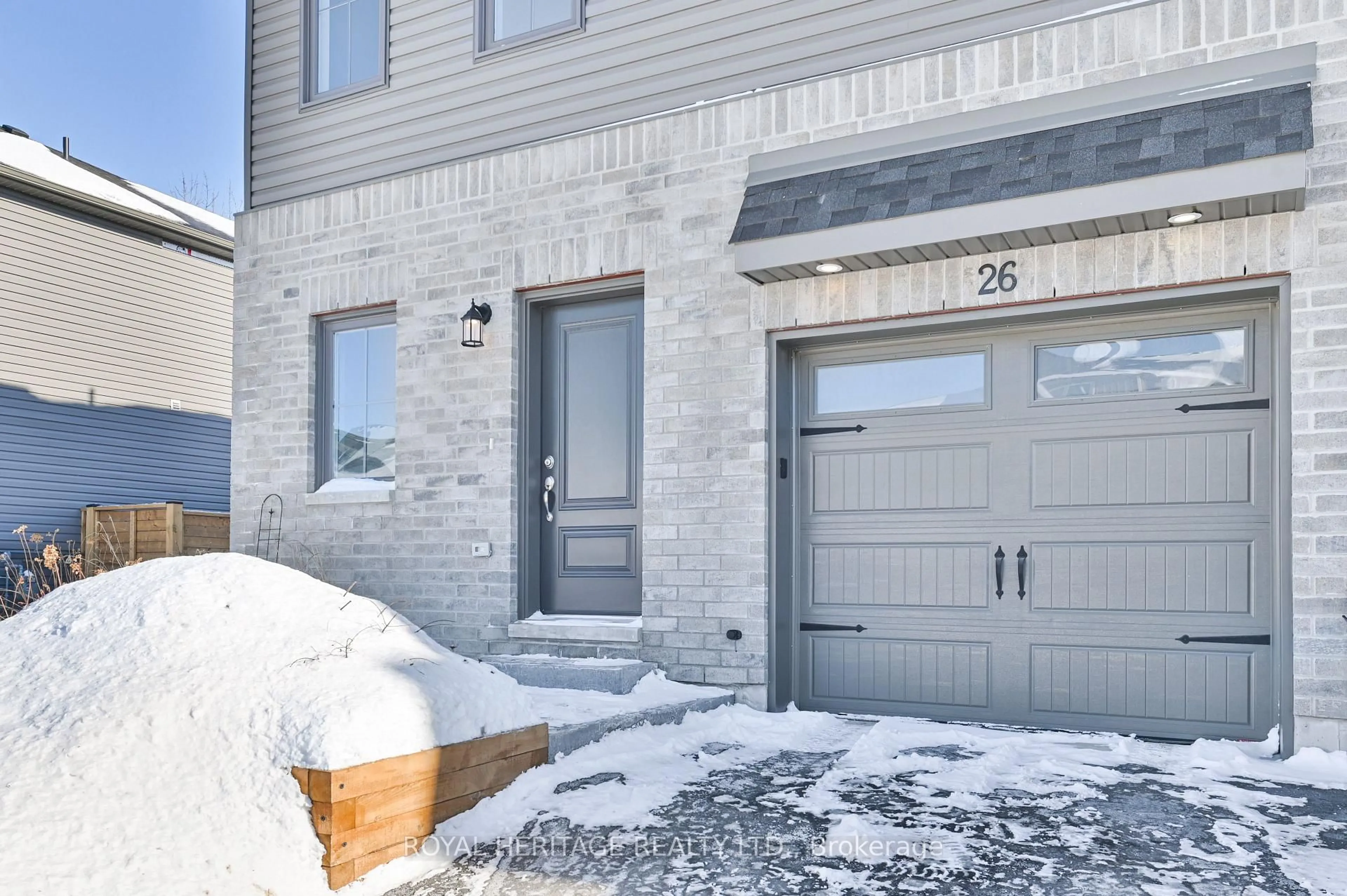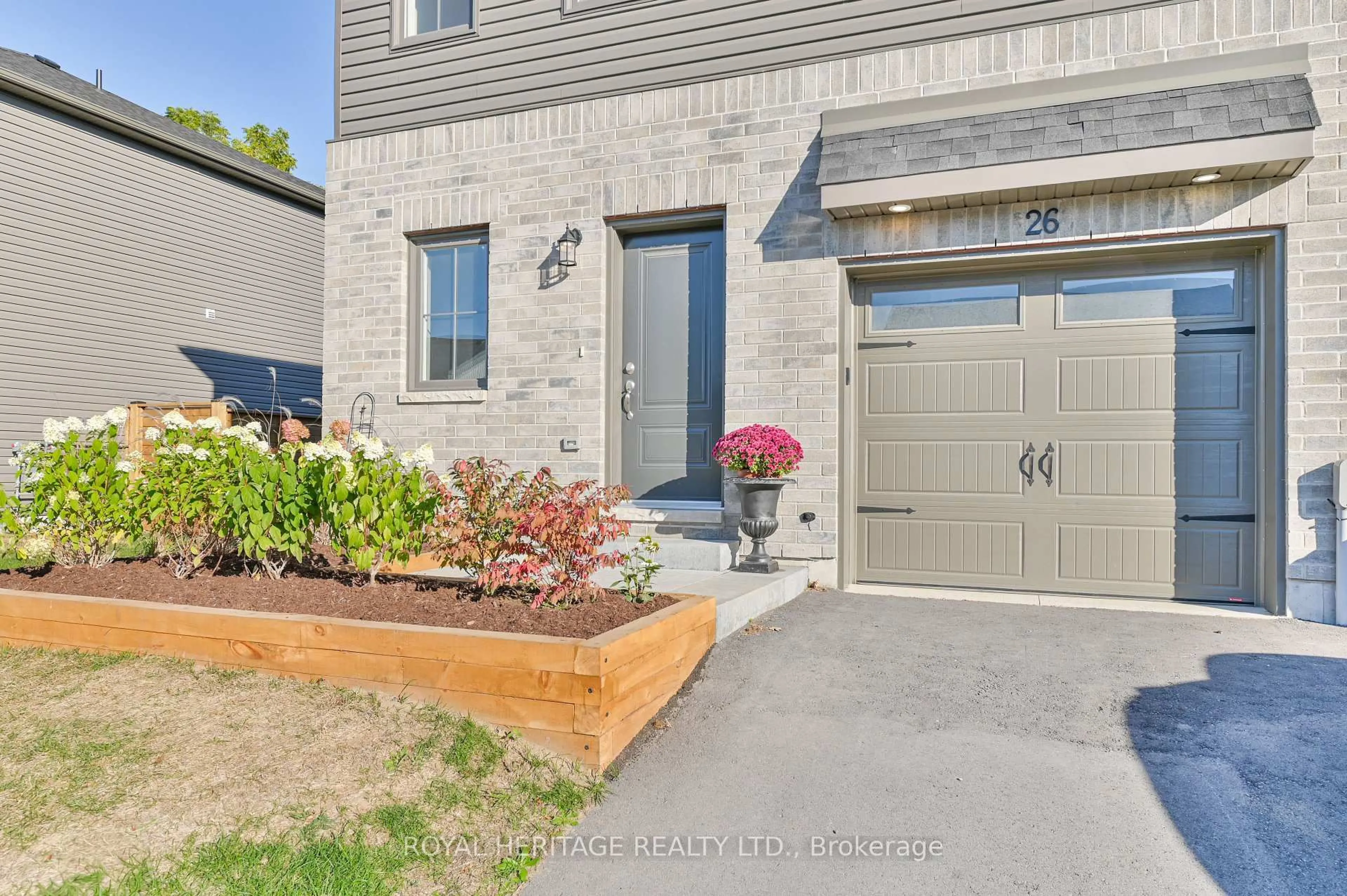26 Campbell Cres, Prince Edward County, Ontario K0K 2T0
Contact us about this property
Highlights
Estimated valueThis is the price Wahi expects this property to sell for.
The calculation is powered by our Instant Home Value Estimate, which uses current market and property price trends to estimate your home’s value with a 90% accuracy rate.Not available
Price/Sqft$413/sqft
Monthly cost
Open Calculator
Description
Immaculate Freehold End-Unit Townhome in the Heart of Picton. Welcome to this pristine, sun-soaked corner unit in one of Picton's newest communities, just steps from vibrant Main Street. Offering a rare blend of modern style, privacy, and unbeatable location, this townhome comes with no monthly fees and is ready to move in and enjoy. This home spans approximately 1,200 sq. ft. across two bright and airy levels. The thoughtfully designed layout includes 3 spacious bedrooms and 3 bathrooms, including a 3 piece en-suite for your comfort and convenience. The open-concept main floor includes 9-foot ceilings that enhance the sense of space and light. The modern kitchen features upgraded quartz countertops, newer stainless steel fridge, stove, dishwasher and built-in microwave, with stylish, contemporary finishes throughout. Step outside to your own private backyard retreat, complete with a new privacy fence and custom built wooden garden beds - perfect for gardening enthusiasts or those who enjoy relaxing outdoors. As an end unit, you'll benefit from added privacy, green space, and even more natural light throughout the home. Upstairs, all 3 bedrooms are generously sized, and the second-floor laundry adds convenience to your daily routine. The unfinished basement is already roughed in for a future bathroom, giving you plenty of potential to create additional living space. This home is perfect for families, downsizers, or those looking for a turn-key investment opportunity in the ever-popular Prince Edward County, renowned for its wineries, sandy beaches, micro breweries, restaurants, and creative, laid-back lifestyle. With the Millennium Trail just steps from your door and all of downtown Picton's shops, cafés, and amenities within walking distance, you'll love the balance of convenience and charm.
Property Details
Interior
Features
Main Floor
Kitchen
3.28 x 3.86carpet free / B/I Microwave
Living
3.57 x 3.83Carpet Free
Bathroom
1.78 x 1.532 Pc Bath
Exterior
Features
Parking
Garage spaces 1
Garage type Attached
Other parking spaces 1
Total parking spaces 2
Property History
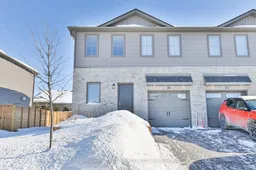 41
41