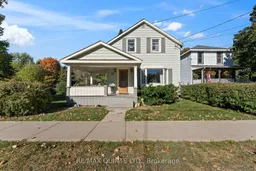Welcome to 22 Maple Avenue, a charming and timeless gem in the heart of Picton, Prince Edward County. Built circa 1875, this cozy 1-3/4 storey home sits gracefully on a quiet cul-de-sac, nestled on a generous corner lot with only one immediate neighbour. . The deep, oversized yard offers endless possibilities - expand the home, plant lush gardens, or create your dream outdoor oasis. A spacious single detached garage with hydro adds extra value and convenience. Backing onto the iconic and historic Crystal Palace, this location offers the rare combination of peaceful seclusion and unbeatable walkability. Stroll to Picton's vibrant downtown with its acclaimed boutiques, cafés, restaurants, and the renowned Royal Hotel - or catch a show at the Regent Theatre, all just minutes away. Inside, the main level offers beautiful natural light throughout, featuring hardwood floors in the living and dining rooms, updated kitchen, three piece bathroom and laundry. Easily convert the cozy family room with fireplace into a main floor bedroom - overlooking the expansive backyard. Upstairs, you will find two comfortable bedrooms and a full four-piece bathroom. Step outside and unwind on the classic wraparound covered porch, the perfect place to enjoy a glass of wine while watching the neighbourhood go by. The property is adorned with mature trees and lush greenery, offering a tranquil, park-like setting - a true gardeners dream. With undeniable curb appeal, this home blends character, charm, and location - ideal as a primary residence, vacation home, or income-generating investment. **Bonus: excellent long-term tenants already in place make this a turnkey opportunity.
Inclusions: Stove, fridge, dishwasher, washer, dryer, all ELF's
 48
48


