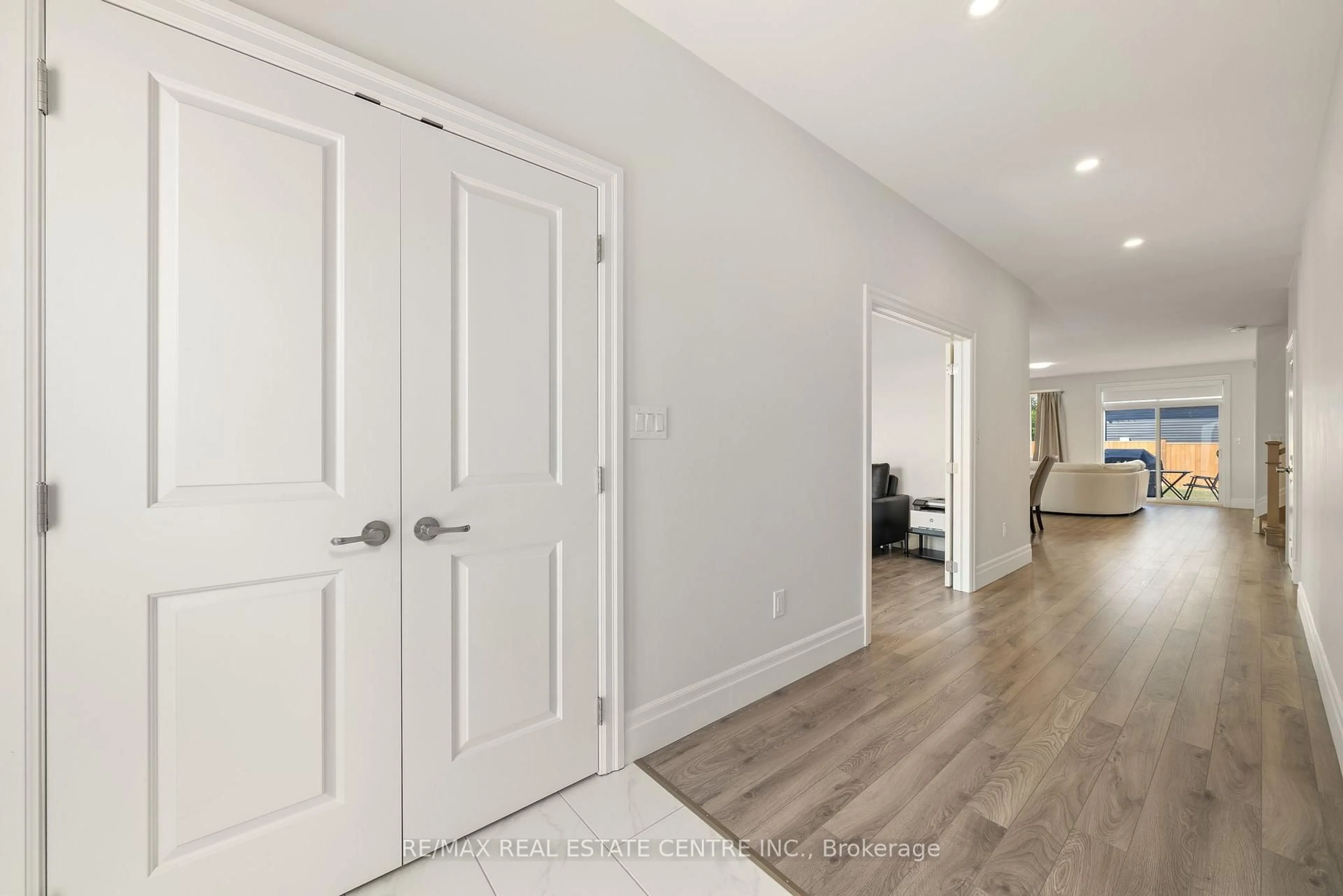218 Beasley Cres, Prince Edward County, Ontario K0K 2T0
Contact us about this property
Highlights
Estimated valueThis is the price Wahi expects this property to sell for.
The calculation is powered by our Instant Home Value Estimate, which uses current market and property price trends to estimate your home’s value with a 90% accuracy rate.Not available
Price/Sqft$366/sqft
Monthly cost
Open Calculator
Description
Your dream home awaits in sought-after Picton, Prince Edward County! This stunning, newly constructed 2,800 sq. ft. residence offers 4+1 bedrooms, 4 bathrooms, and a sleek modern design. Situated on an expansive, private, fenced corner lot, this home boasts luxurious features throughout. Enjoy a gourmet kitchen with quartz countertops, top-of-the-line stainless steel appliances, and hardwood floors. The main floor includes a spacious office or den, a walk-in pantry, and a large open-concept living area with 9-foot ceilings and pot lights. The primary suite features a spa-inspired ensuite and a generous walk-in closet. A versatile media room can easily be converted into a fifth bedroom. Conveniently located just a 5-minute walk from Foodland Plaza with Starbucks, banks, and quick-service restaurant sand only a short drive to Picton's vibrant Main Street. You'll have easy access to boutique shops, cafes, and dining, as well as nearby wineries and the Sandbanks Beach.
Property Details
Interior
Features
2nd Floor
Media/Ent
3.71 x 3.77Br
3.96 x 2.812nd Br
3.18 x 3.93rd Br
3.65 x 2.91Exterior
Features
Parking
Garage spaces 2
Garage type Attached
Other parking spaces 4
Total parking spaces 6
Property History
 44
44









