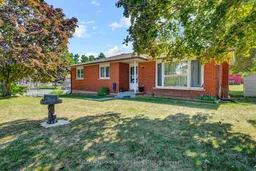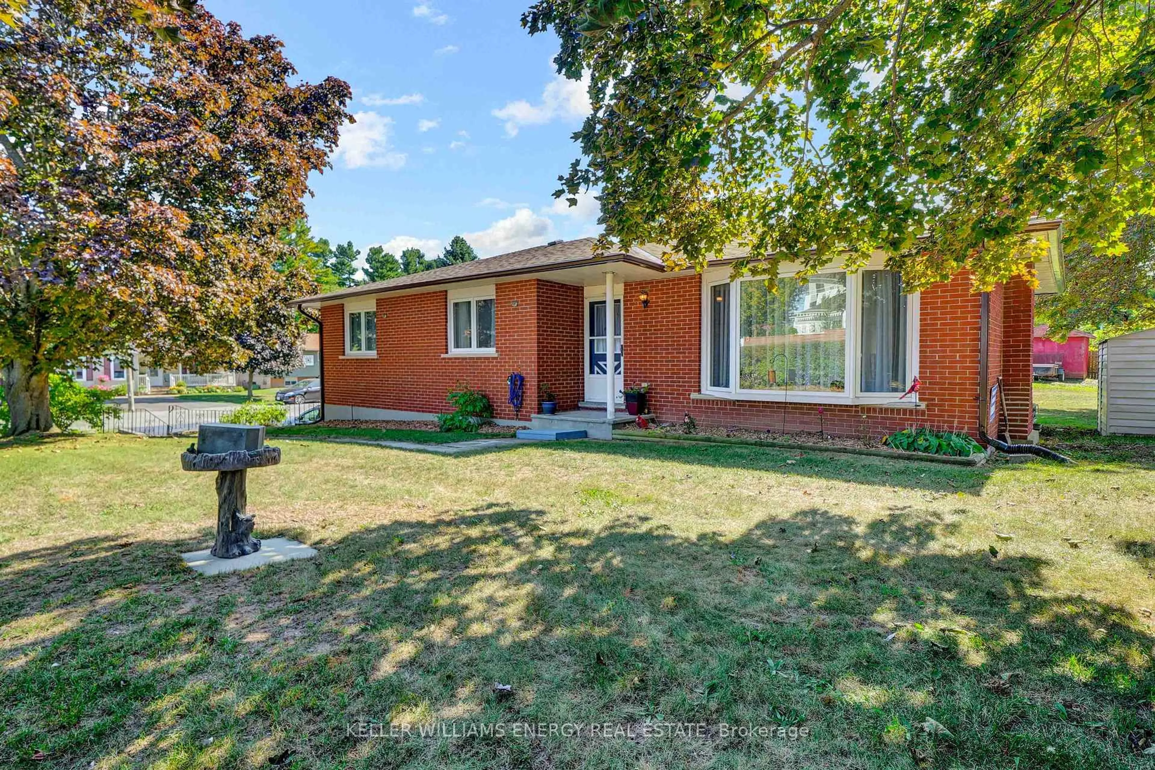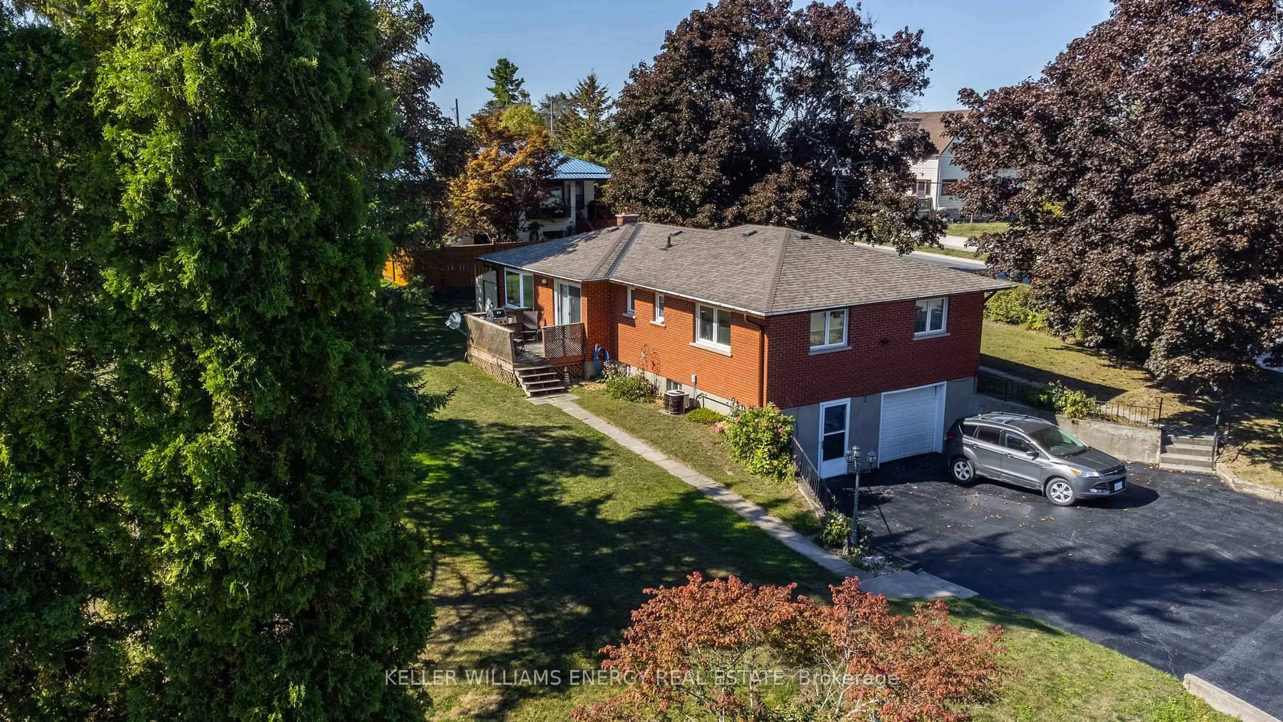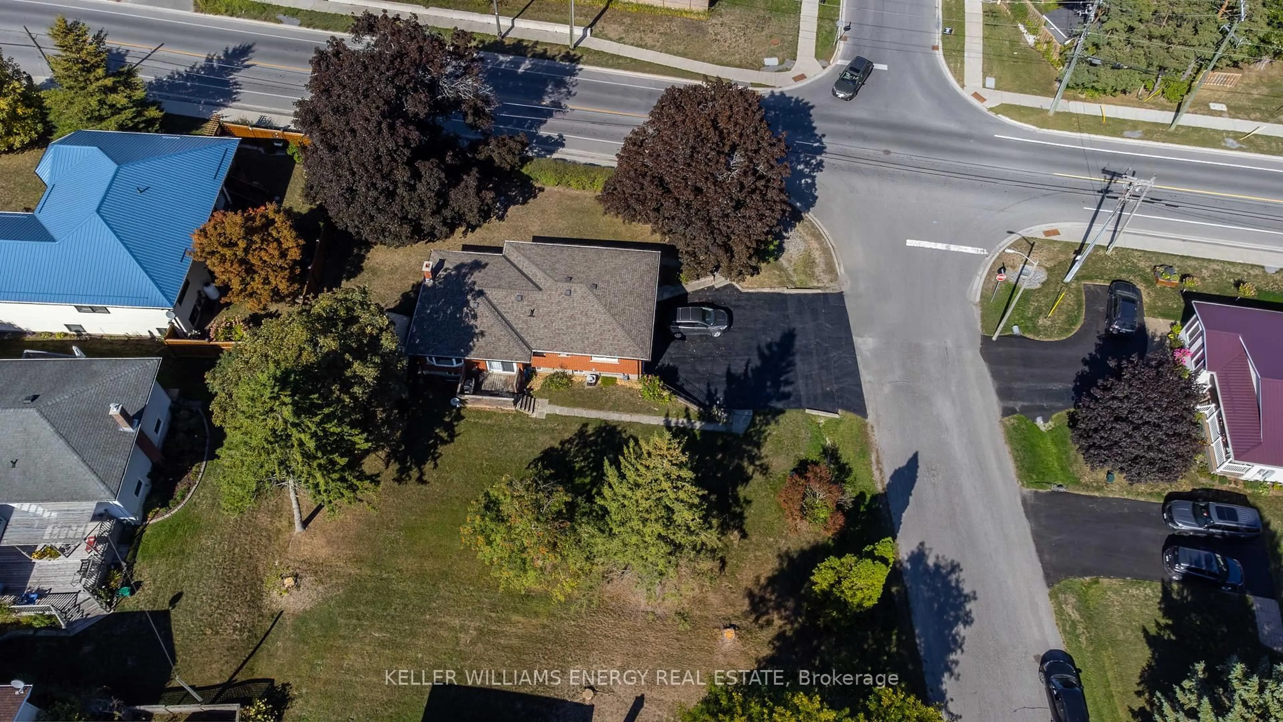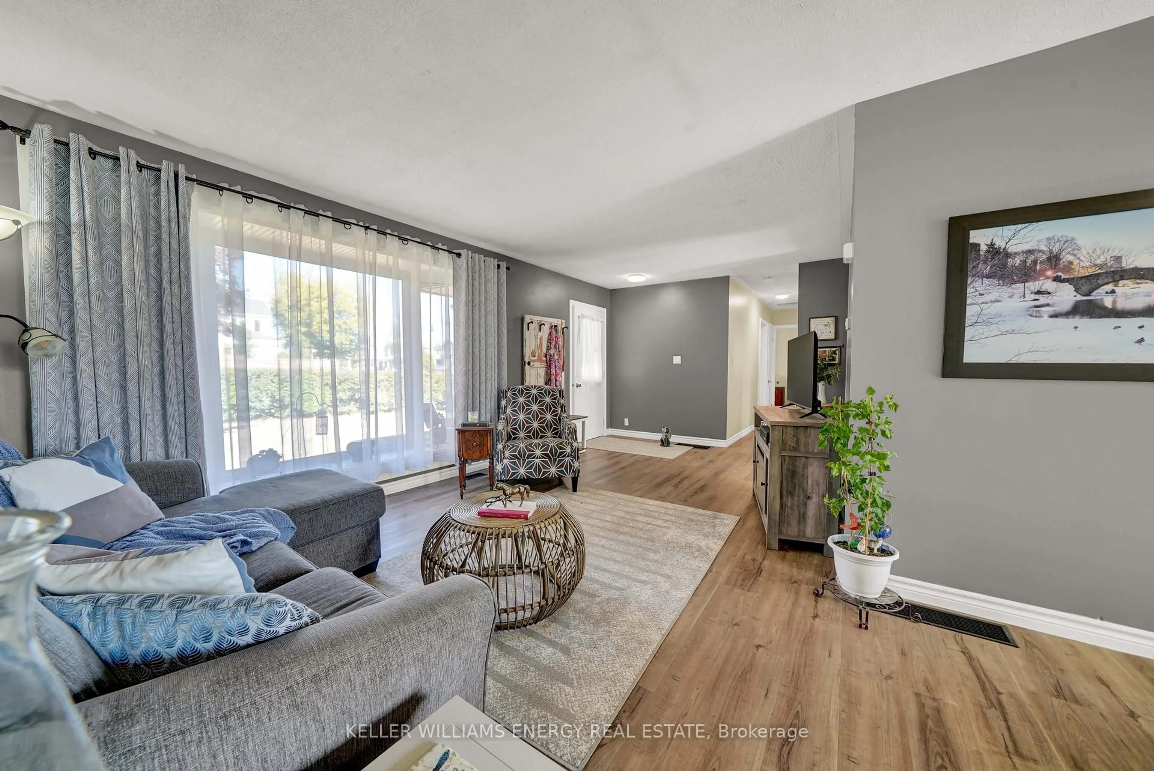2 Argyle Cres, Prince Edward County, Ontario K0K 2T0
Contact us about this property
Highlights
Estimated valueThis is the price Wahi expects this property to sell for.
The calculation is powered by our Instant Home Value Estimate, which uses current market and property price trends to estimate your home’s value with a 90% accuracy rate.Not available
Price/Sqft$394/sqft
Monthly cost
Open Calculator
Description
Get ready to check some boxes on the wish-list. Steps to downtown Picton, this brick bungalow has been nicely maintained and offers room to grow. This home offers 3 bedrooms and 2.5 baths. The main bath is a 4 pc, and the ensuite is a 3 piece bath. This carpet-free home enjoys an open concept living/dining room, and a practical galley kitchen with access to the deck and backyard. Downstairs, there is a 2 pc bath, laundry, recreation room, and potential for a 4th bedroom. A wonderful feature is the built in garage, and walk-out storage room - perfect for a person with hobbies! This home sits on a lot-and-a-half, giving you a nice big yard for kids and pets. Many big ticket items are in good order to allow you to move in with confidence, for example the roof shingles were replaced in 2019, Owned electric hot water tank installed April 2025, natural gas furnace installed Nov 2024, 200 amp electric panel updated 2019, and finally, when visiting the home, note that many windows were replaced in 2019. Inclusions: Refrigerator, Stove/Oven, Dishwasher, Washer, Dryer, Microwave, Range hood. What a great spot to be! Visit today and you too can Call the County Home!
Property Details
Interior
Features
Lower Floor
Other
6.39 x 3.14Laundry
3.12 x 2.22Rec
7.29 x 3.4Den
3.33 x 2.87Exterior
Features
Parking
Garage spaces 1
Garage type Built-In
Other parking spaces 7
Total parking spaces 8
Property History
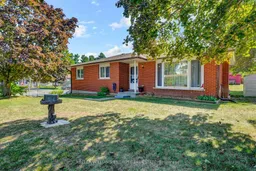 28
28