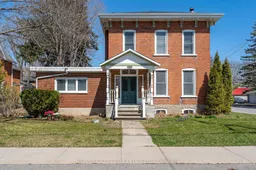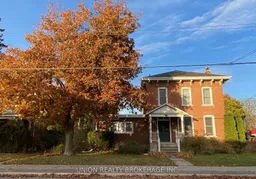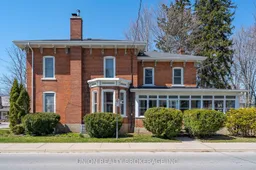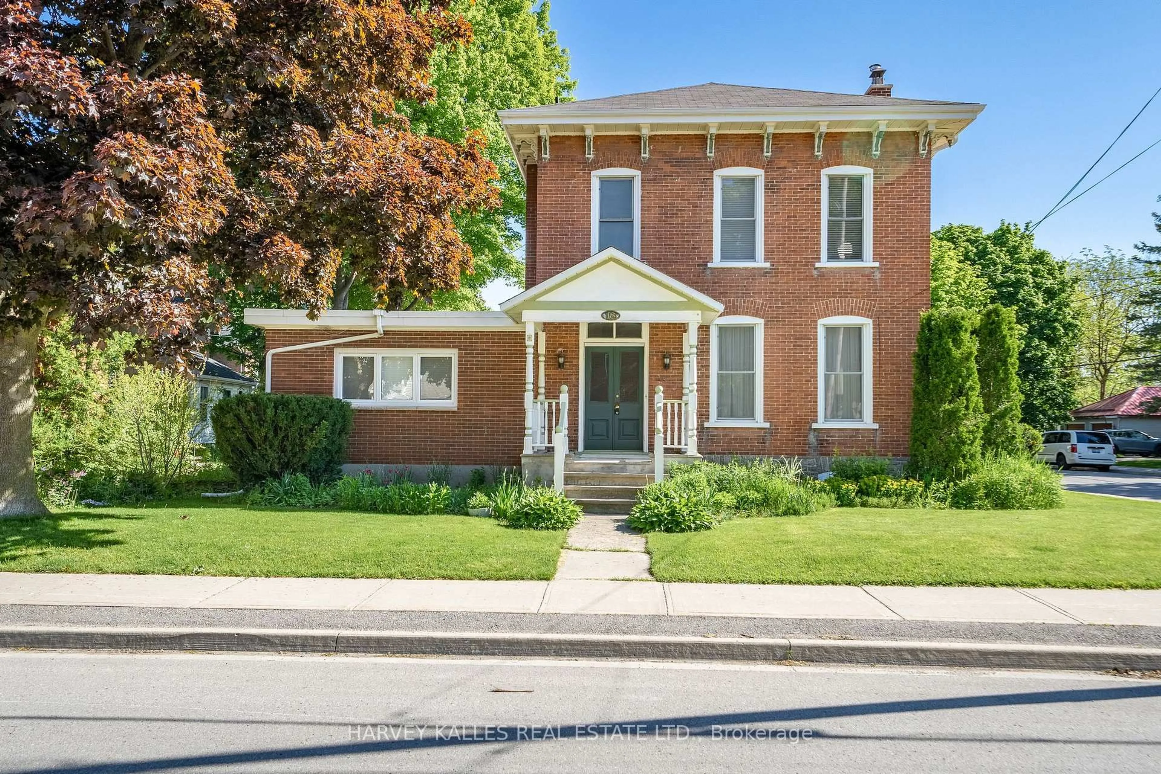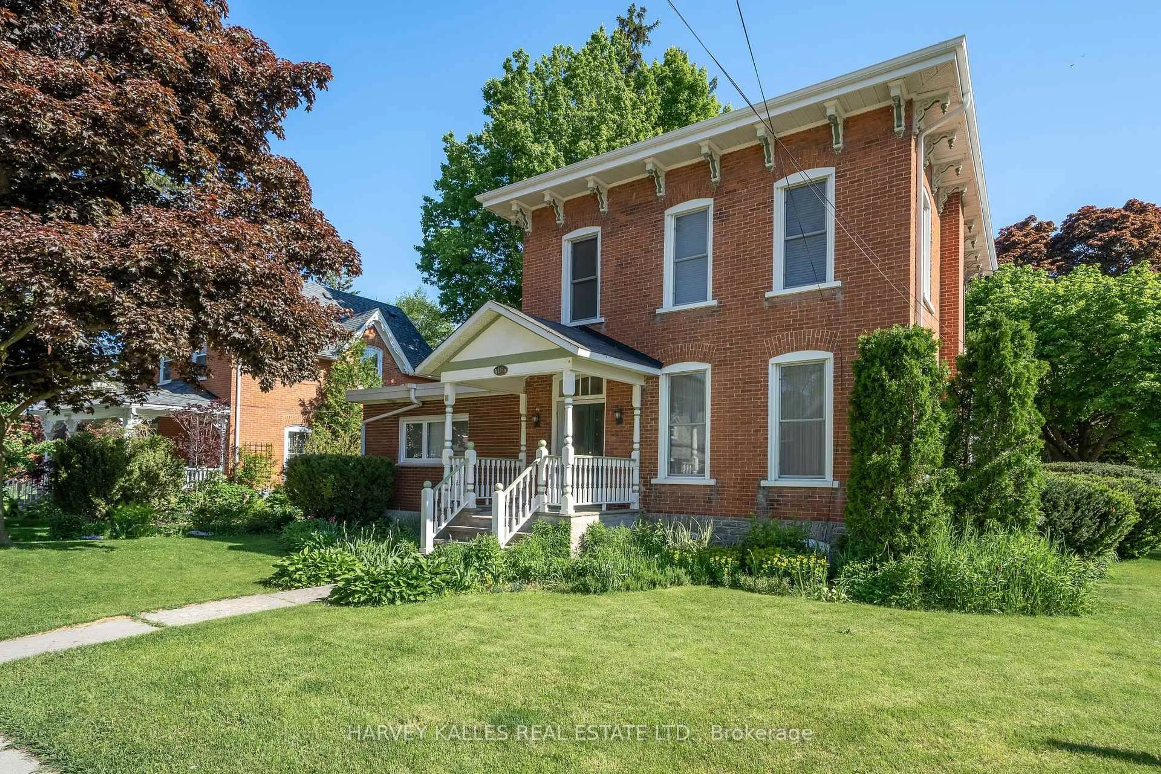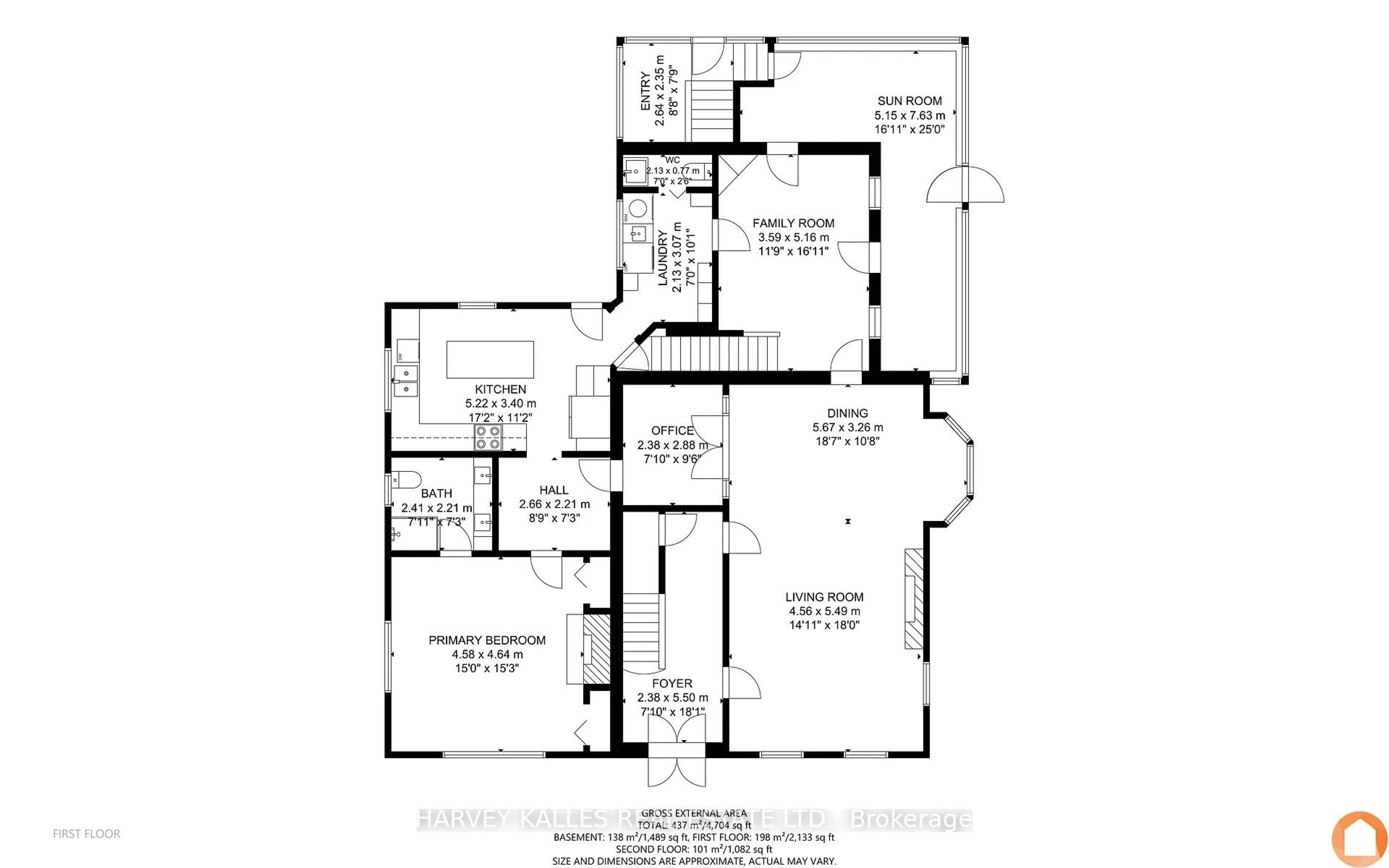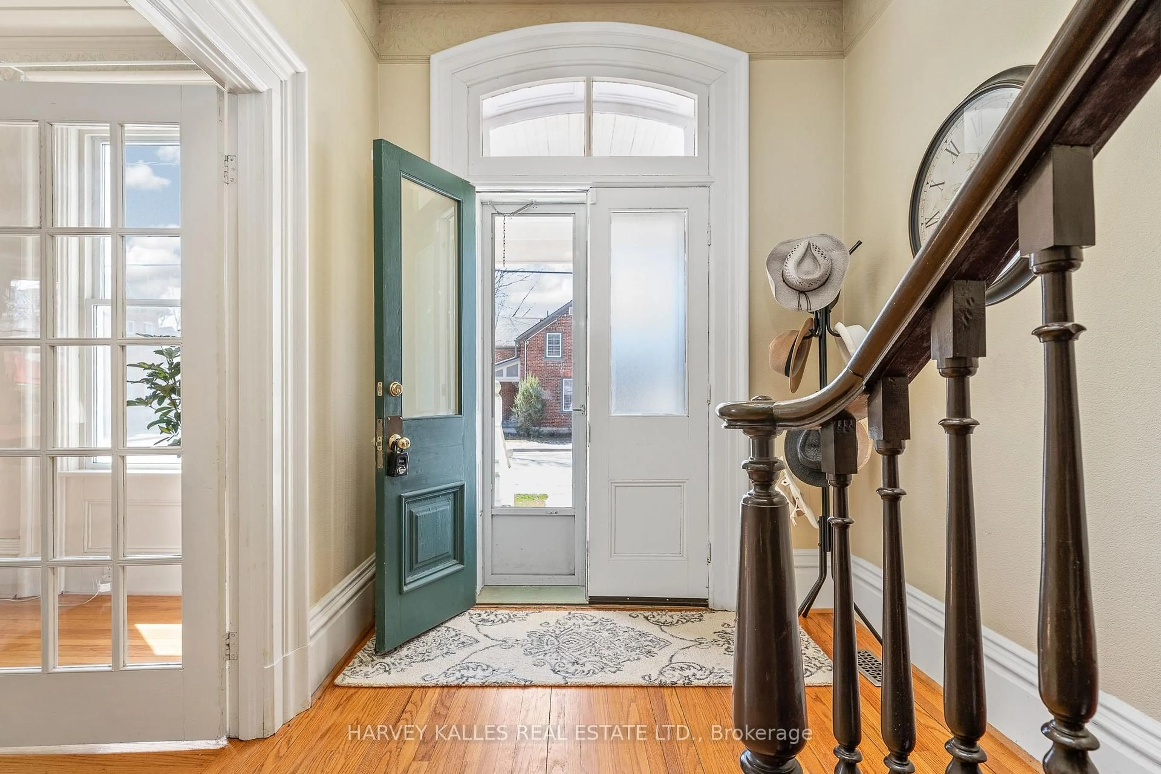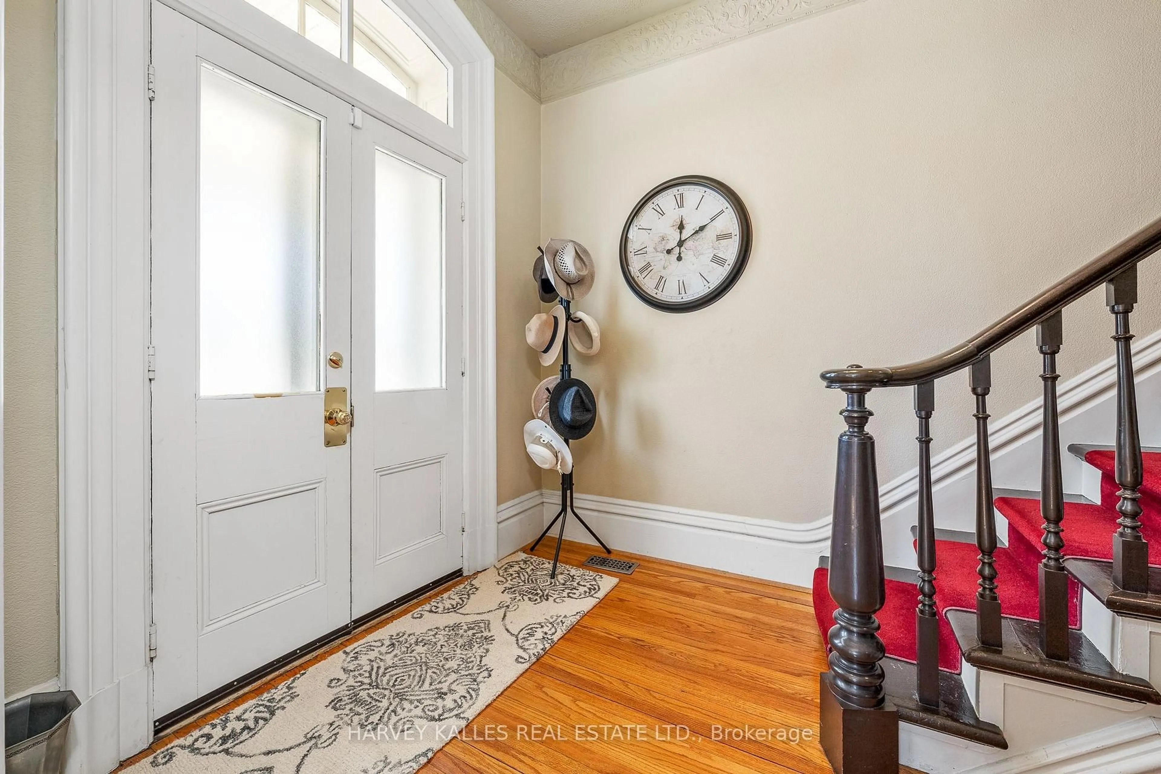18 Centre St, Prince Edward County, Ontario K0K 2T0
Contact us about this property
Highlights
Estimated valueThis is the price Wahi expects this property to sell for.
The calculation is powered by our Instant Home Value Estimate, which uses current market and property price trends to estimate your home’s value with a 90% accuracy rate.Not available
Price/Sqft$384/sqft
Monthly cost
Open Calculator
Description
A beautiful family home at the Centre of it all! This lovingly maintained, red brick century home was built in 1875. With all the elements we love about a century home, but with the practical modern upgrades. A winding staircase greets you through the double front doors, 10 ft ceilings. Hardwood floors throughout. Tall windows in the living/dining room let all that natural light in. So many functional spaces with a cozy family room that leads out to the three season, wrap around sunroom and an office/library. Main floor primary w/ 4-piece ensuite and fireplace . Main floor laundry and powder room. The second floor is perfect for large families or hosting guests with 3 bedrooms and a bath for each. The beautifully done modern kitchen has a walkout to your private back deck in your fully fenced yard, host BBQs and let the kids and pets play. A double garage and driveway tucked around the side. This home is on one of Pictons most sought after streets. Just a short walk to everything downtown Picton, the school, soccer fields and shops.
Property Details
Interior
Features
Main Floor
Living
4.46 x 5.49hardwood floor / Fireplace
Dining
5.67 x 3.26Hardwood Floor
Kitchen
5.22 x 3.4W/O To Deck / Modern Kitchen
Family
3.59 x 5.16hardwood floor / W/O To Sunroom
Exterior
Features
Parking
Garage spaces 2
Garage type Detached
Other parking spaces 2
Total parking spaces 4
Property History
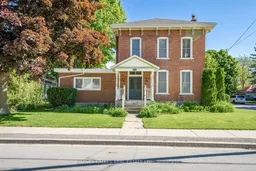 36
36