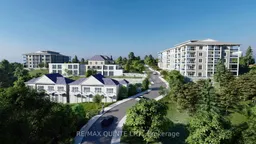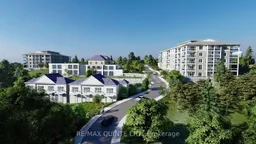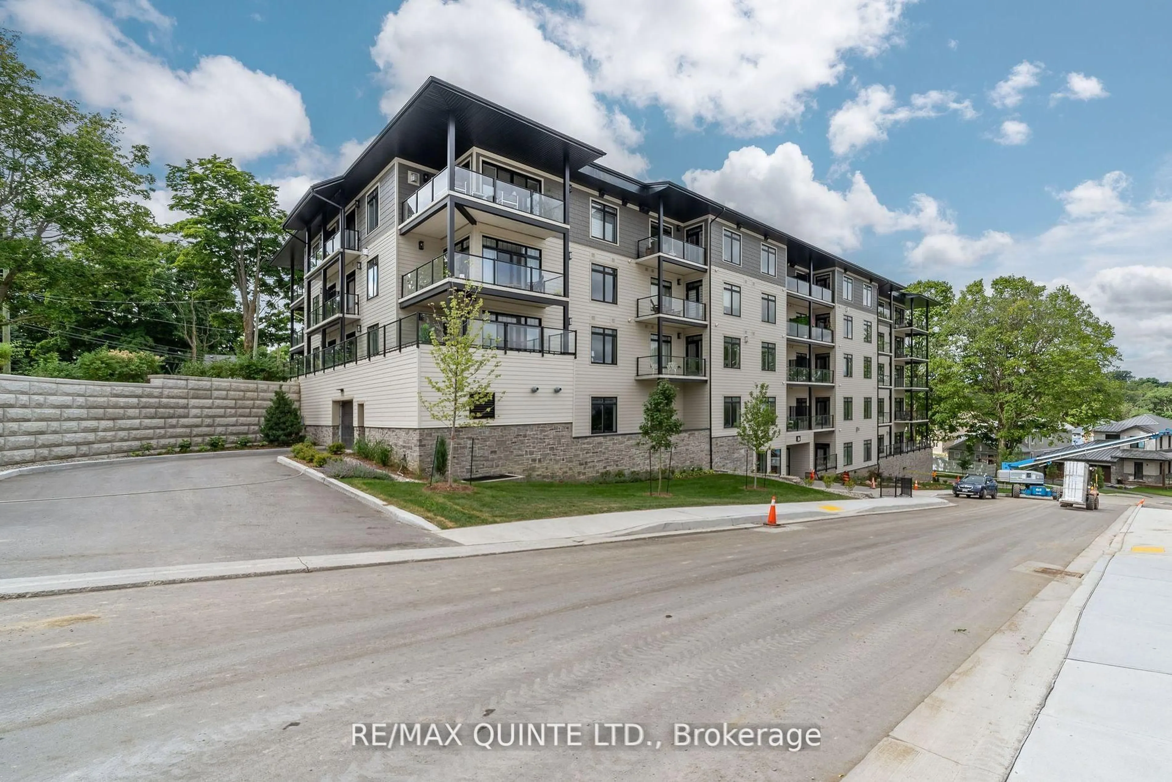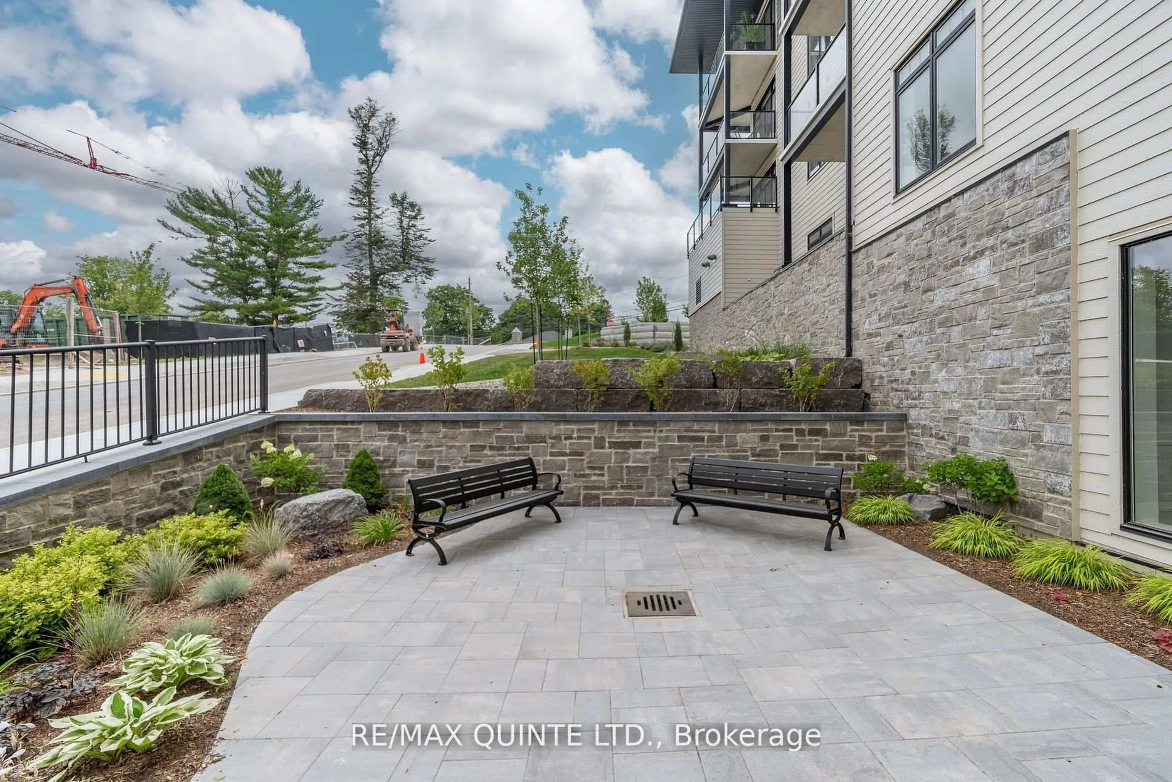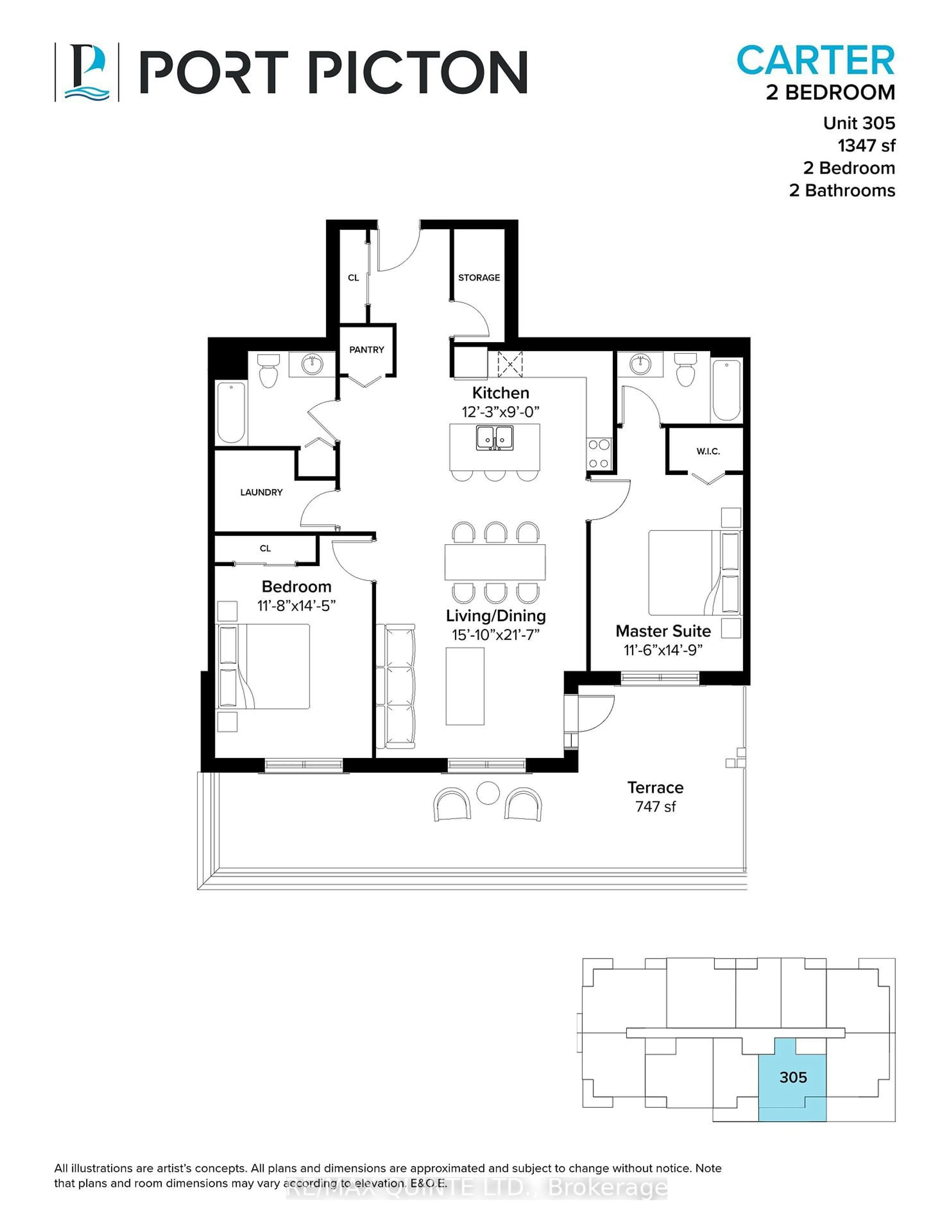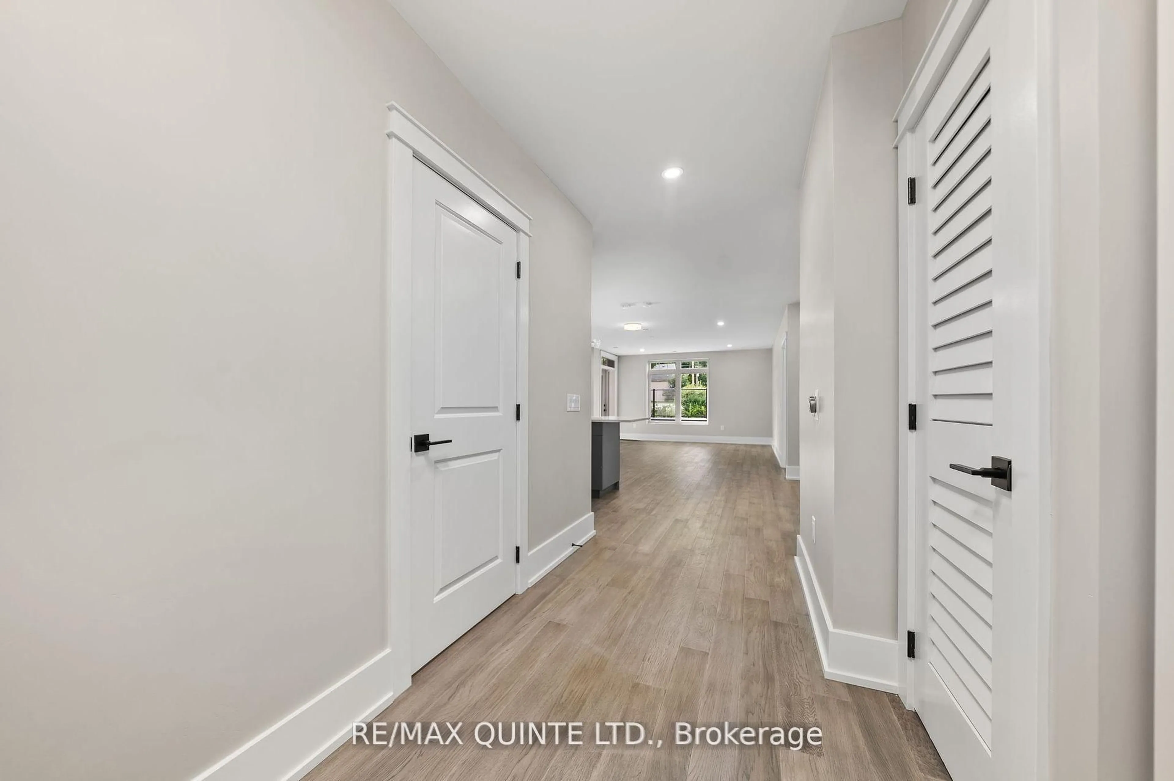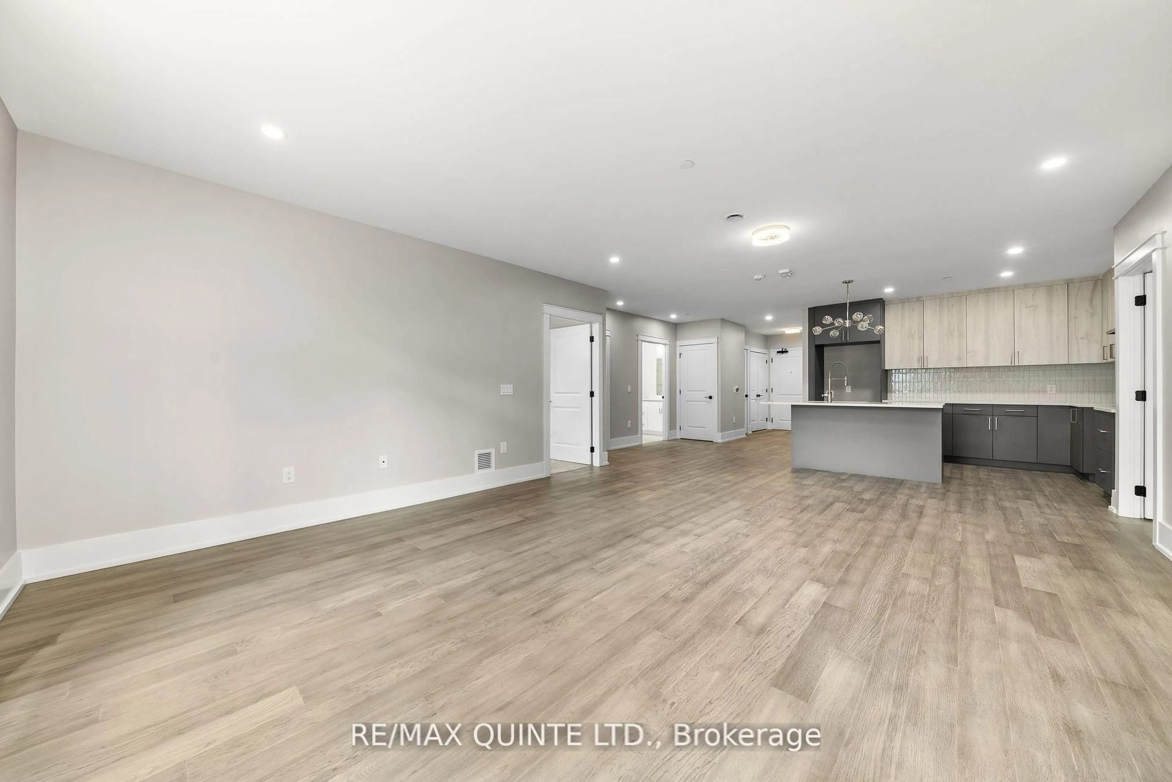17 Cleave Ave #305, Prince Edward County, Ontario K0K 2T0
Contact us about this property
Highlights
Estimated valueThis is the price Wahi expects this property to sell for.
The calculation is powered by our Instant Home Value Estimate, which uses current market and property price trends to estimate your home’s value with a 90% accuracy rate.Not available
Price/Sqft$673/sqft
Monthly cost
Open Calculator
Description
Discover the perfect blend of elegance and convenience with condominium living at Port Picton. The Carter Building offers 36 contemporary condo suites, each featuring a private balcony or terrace, secure underground parking, and convenient storage lockers. The move-in ready Suite 305 (1347 sq.ft.) boats two generously-sized bedrooms, two bathrooms, and an open-concept kitchen, dining, and living area that seamlessly flows onto your private terrace. Enjoy the added convenience of a separate in-suite laundry/storage room and large windows that fill the space with natural light. Premium features include engineered hardwood flooring, sleek quartz countertops, and beautifully tiled showers and tubs. The Carter Building is located just a short stroll from the Claramount Club which will offer a fine dining restaurant and pub, fitness center, indoor lap pool, tennis court, bakery, and more. Experience the serene lifestyle of Port Picton, free from the burdens of property maintenance. Condo/Common Element Fees $652.83/mth.
Property Details
Interior
Features
Flat Floor
Bathroom
0.0 x 0.04 Pc Ensuite
Bathroom
0.0 x 0.04 Pc Bath
2nd Br
3.6 x 4.42Primary
3.54 x 4.54Ensuite Bath
Exterior
Features
Parking
Garage spaces 1
Garage type Underground
Other parking spaces 0
Total parking spaces 1
Condo Details
Inclusions
Property History
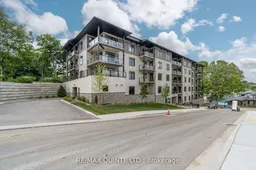 35
35