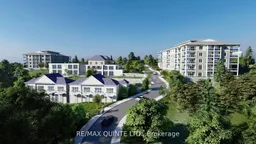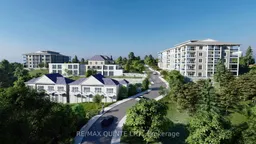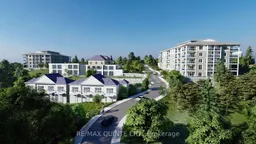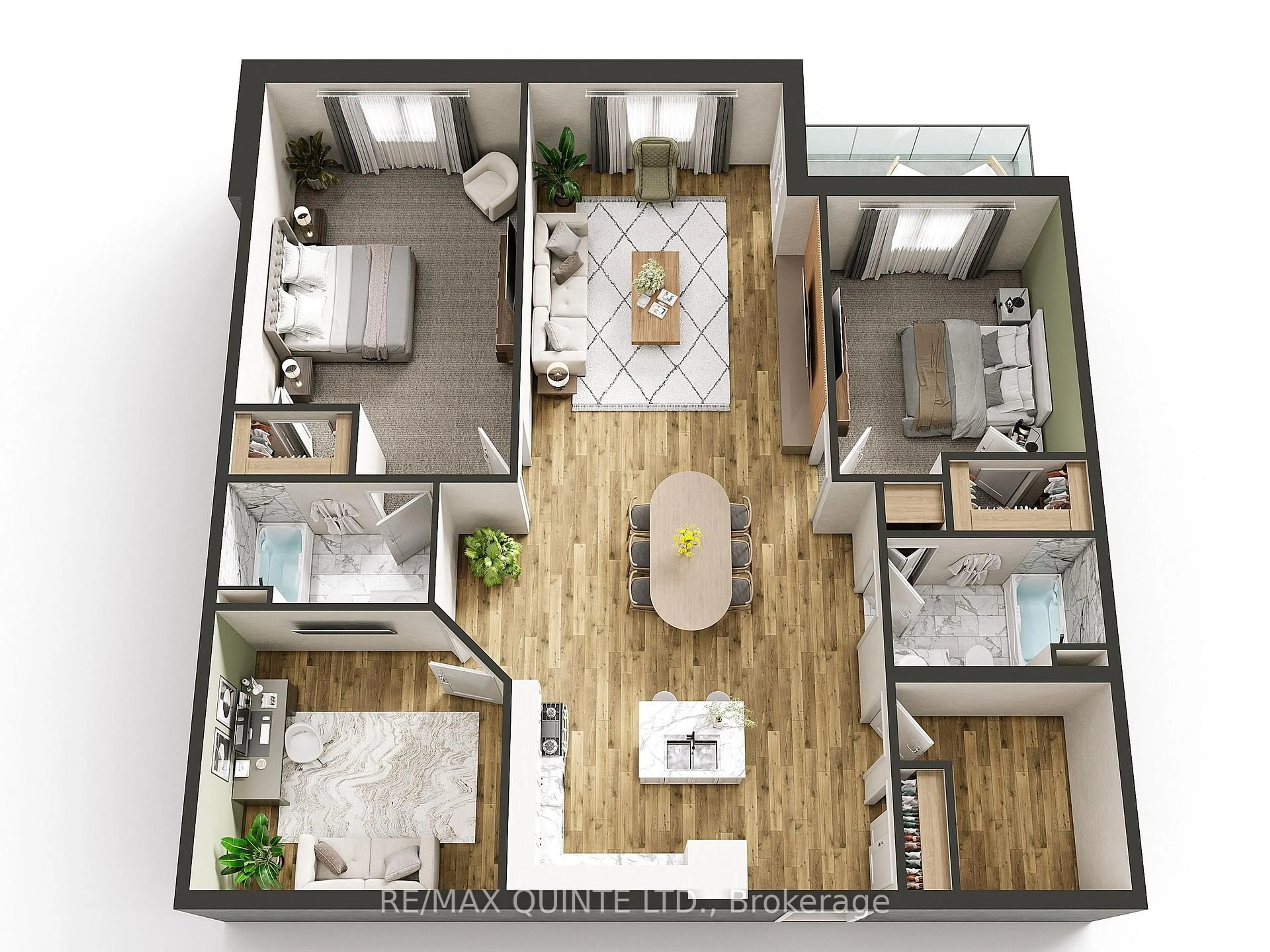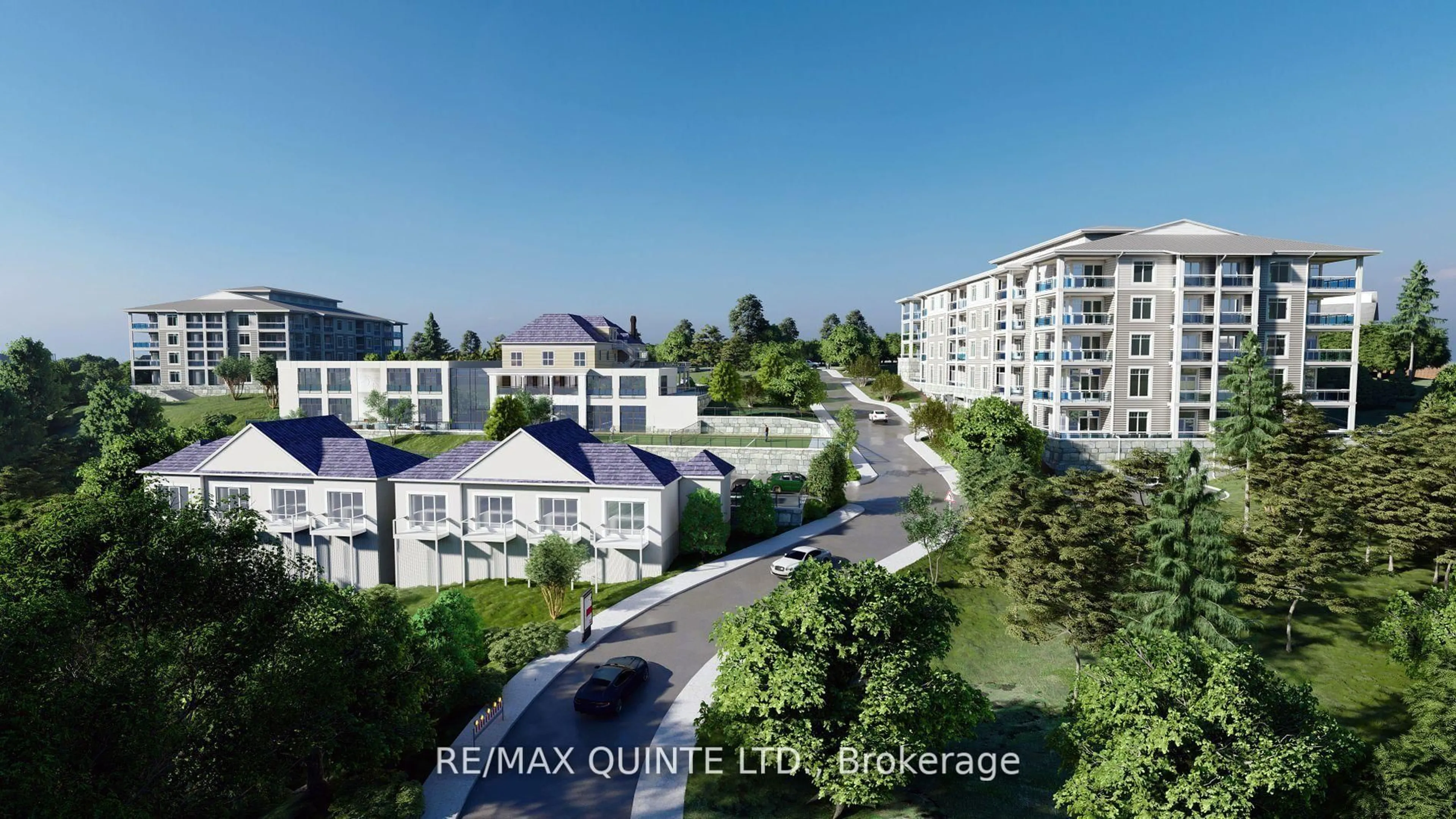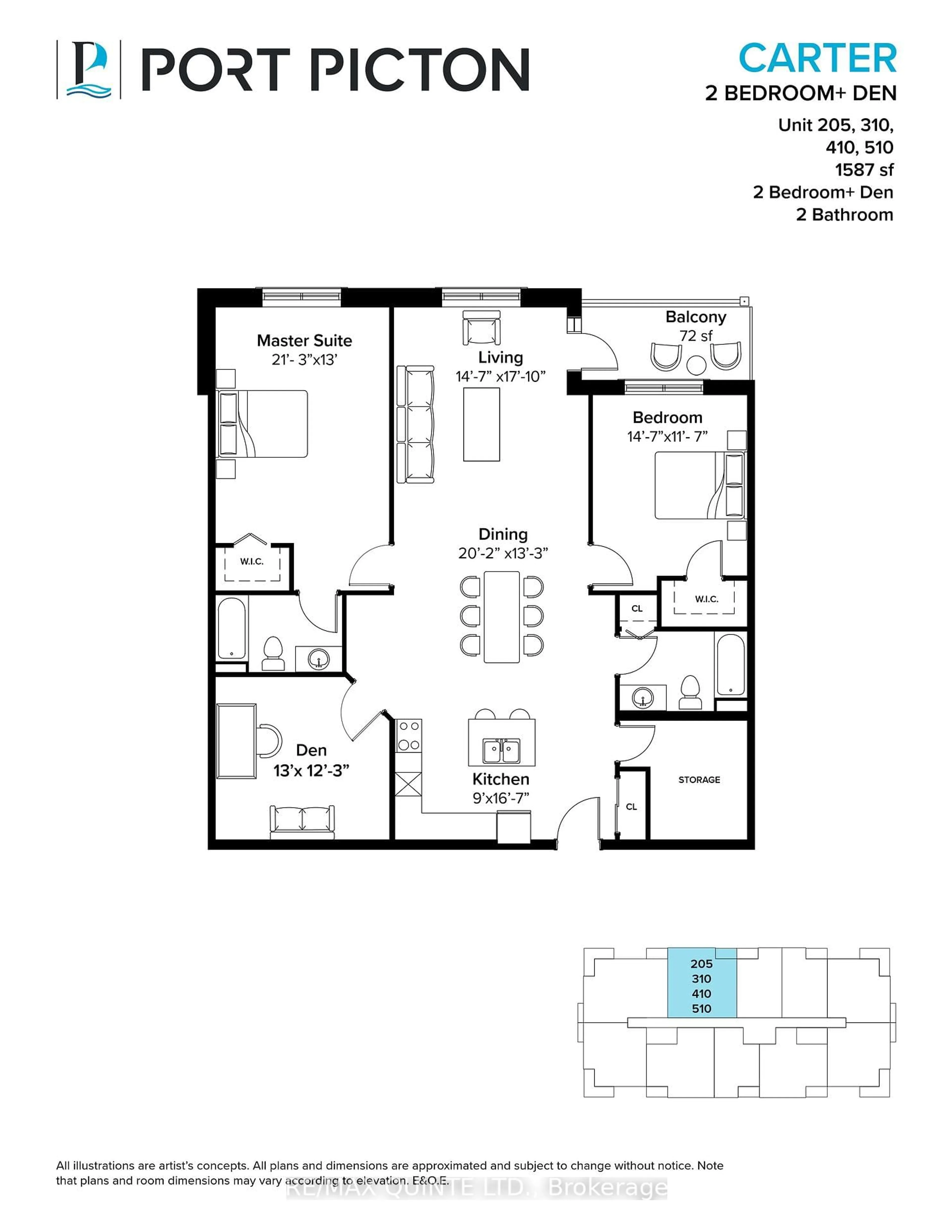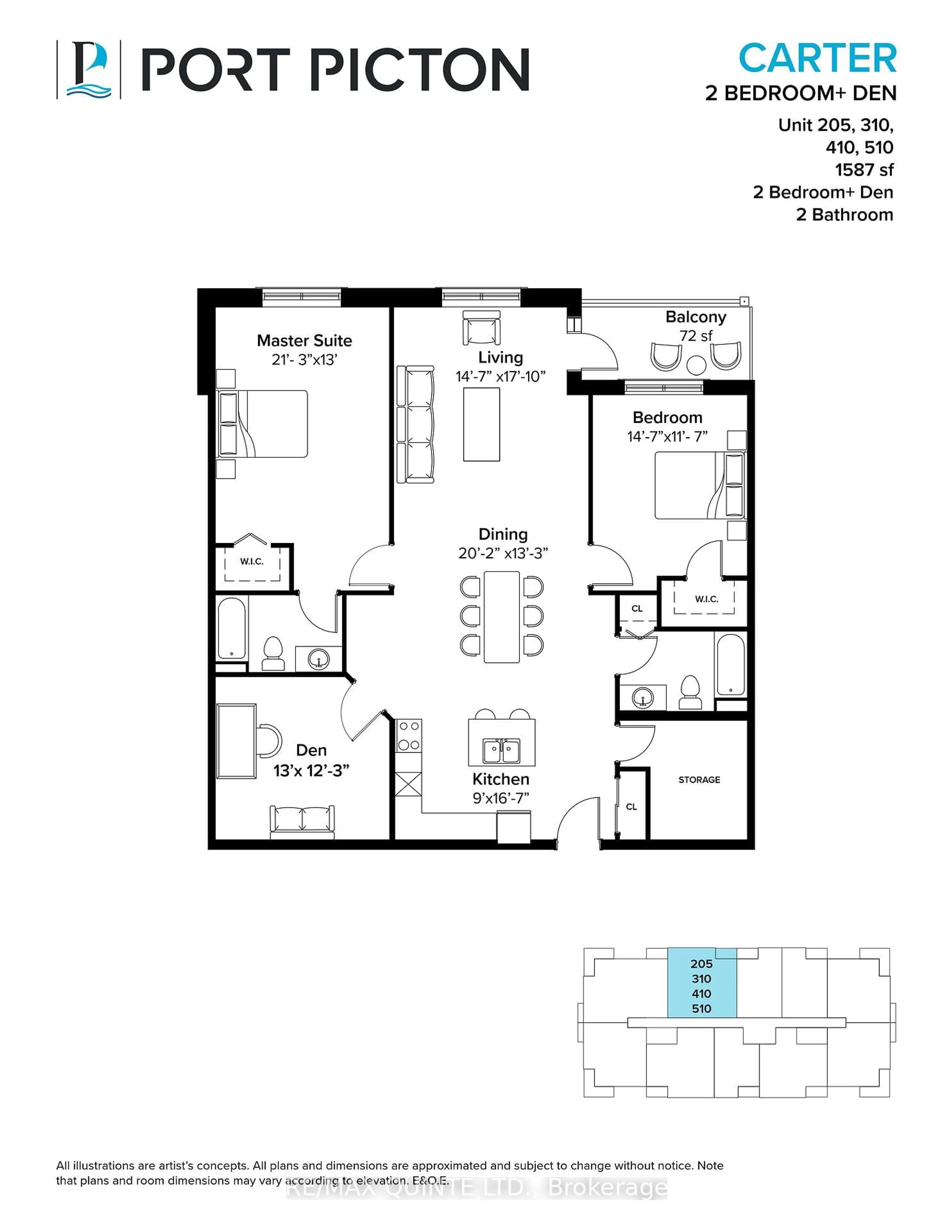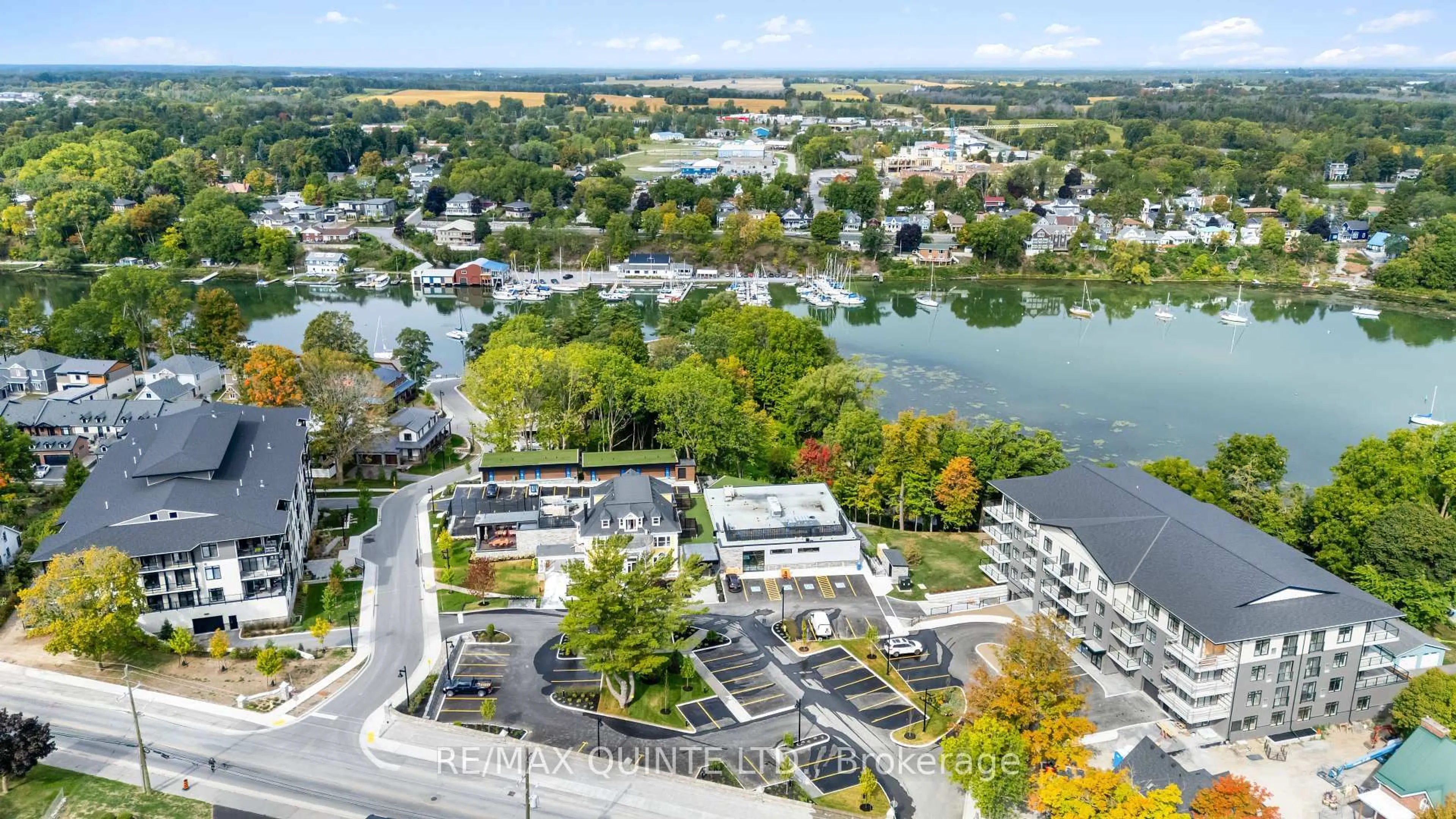17 Cleave Ave #205, Prince Edward County, Ontario K0K 2T0
Contact us about this property
Highlights
Estimated valueThis is the price Wahi expects this property to sell for.
The calculation is powered by our Instant Home Value Estimate, which uses current market and property price trends to estimate your home’s value with a 90% accuracy rate.Not available
Price/Sqft$669/sqft
Monthly cost
Open Calculator
Description
Discover the perfect blend of elegance and convenience with condominium living at Port Picton. The Carter Building offers 36 contemporary condo suites, each featuring a private balcony or terrace, secure underground parking, and convenient storage lockers. Welcome to Suite 205, offering a spacious layout with 2 large bedrooms plus a den, 2 bathrooms, and an open-concept kitchen, dining, and living area that flows effortlessly onto your private balcony. The suite also features a separate in-suite laundry/storage room and large windows throughout, allowing natural light to fill every corner. This home will be finished with high-end engineered hardwood flooring, sleek quartz countertops, and beautifully tiled showers and tubs. Located just a short walk from the Claramount Club, you'll have access to an upcoming fine dining restaurant and pub, fitness center, indoor lap pool, bakery and tennis court. Enjoy the peaceful, maintenance-free lifestyle of Port Picton, where convenience meets comfort. Condo/Common Element Fees $763.74/mth.
Property Details
Interior
Features
Flat Floor
Den
3.96 x 3.75Bathroom
0.0 x 0.04 Pc Bath
Bathroom
0.0 x 0.04 Pc Ensuite
Living
4.48 x 5.21Open Concept
Exterior
Features
Parking
Garage spaces 1
Garage type Underground
Other parking spaces 0
Total parking spaces 1
Condo Details
Inclusions
Property History
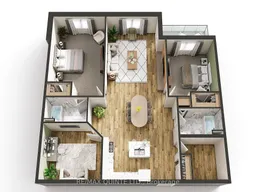 23
23