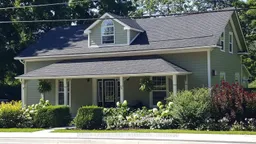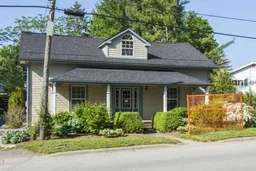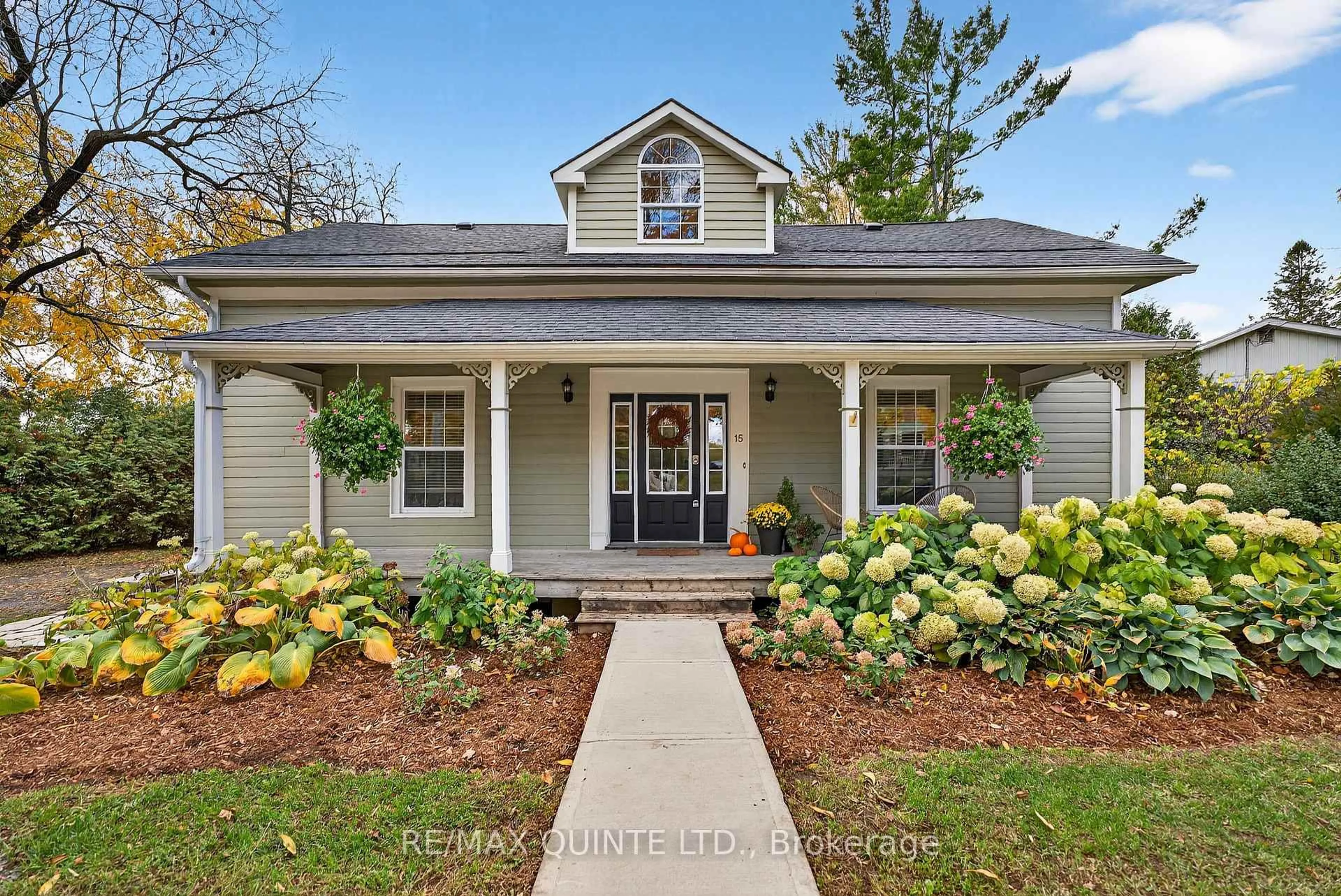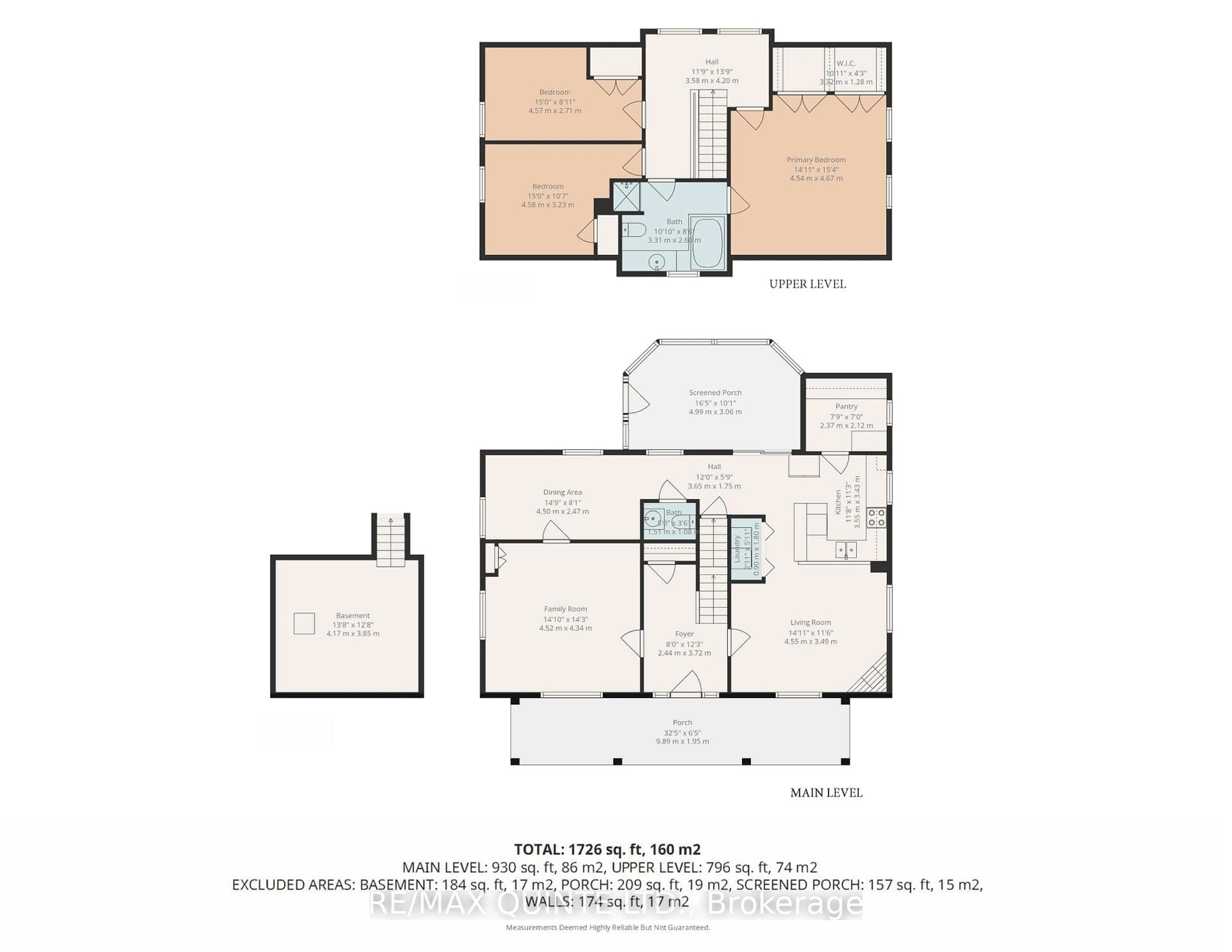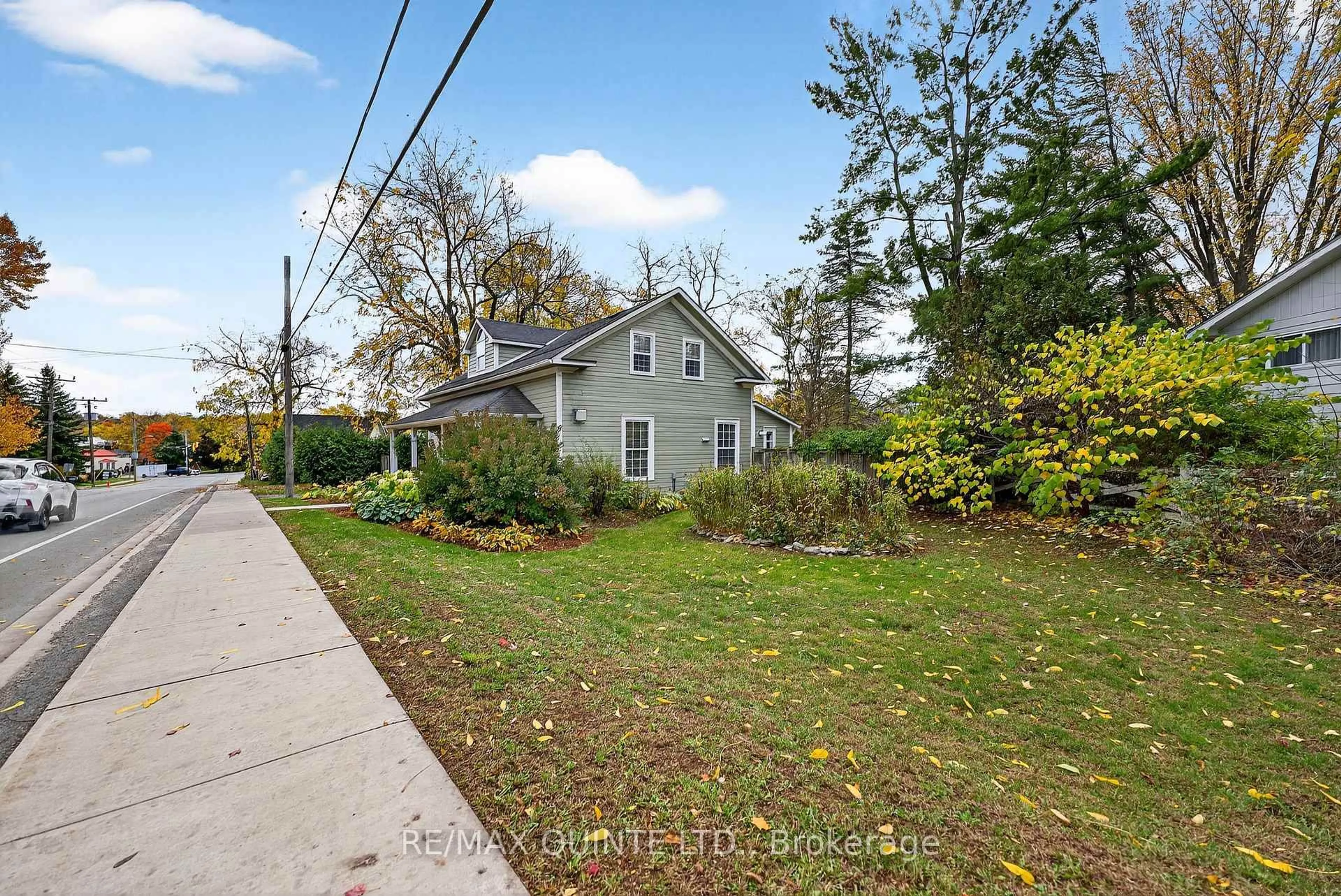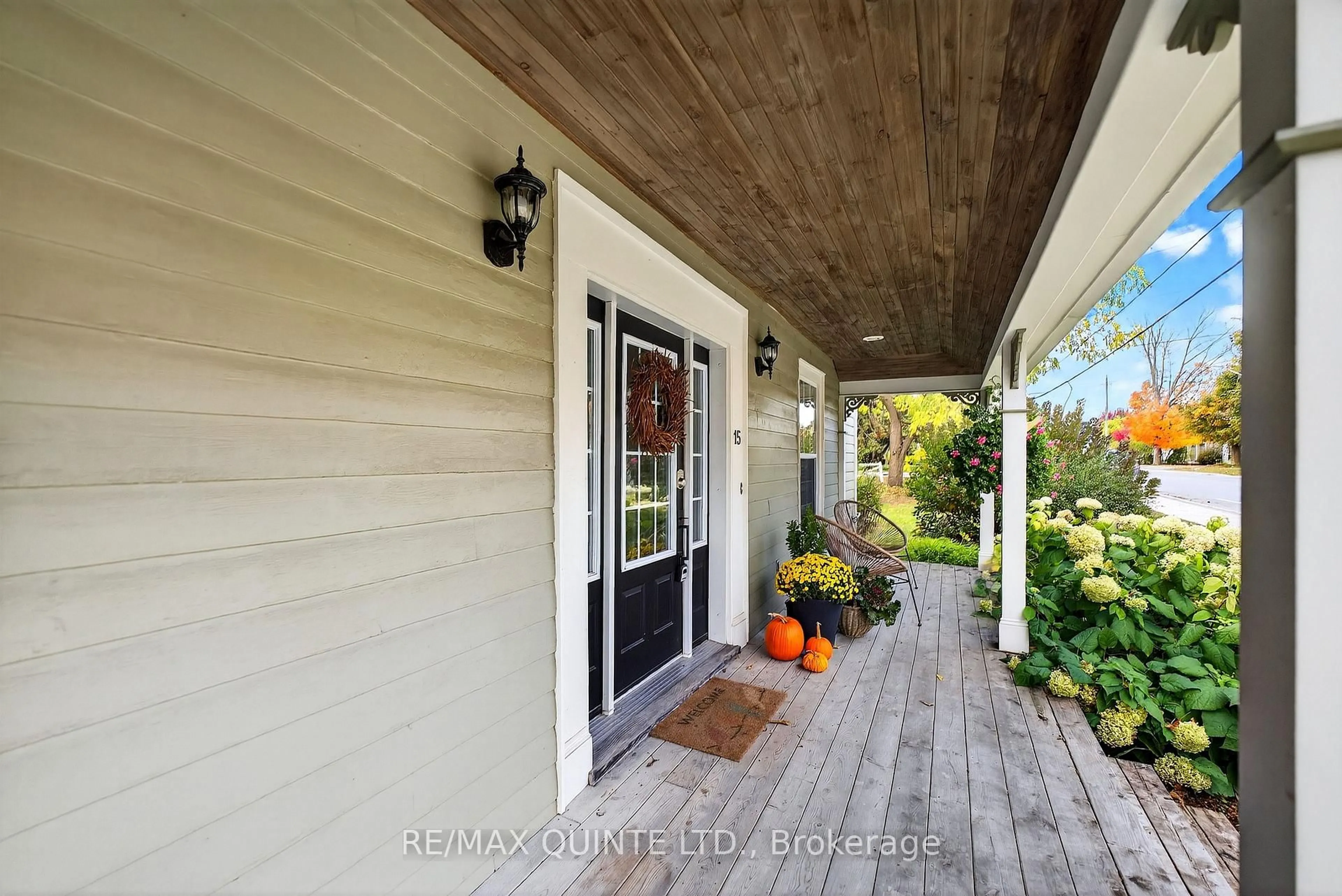15 Talbot St, Prince Edward County, Ontario K0K 2T0
Contact us about this property
Highlights
Estimated valueThis is the price Wahi expects this property to sell for.
The calculation is powered by our Instant Home Value Estimate, which uses current market and property price trends to estimate your home’s value with a 90% accuracy rate.Not available
Price/Sqft$481/sqft
Monthly cost
Open Calculator
Description
Welcome to 15 Talbot Street ~ circa 1870. Full of character and charm, this lovingly maintained century home offers the perfect blend of historic beauty and modern comfort. Ideally situated close to Picton's vibrant downtown, take a stroll to your favourite cafés, boutiques, restaurants, or catch a show at the Regent Theatre - all a short walk from your doorstep. Enter this well appointed home from the full length front porch, framed by lush perennial gardens that bloom from spring to fall. The front door brings you into a classic centre hall plan with hardwood and original wide wood plank flooring throughout. The well designed U-shaped kitchen with walk-in pantry offers plenty of space to prepare your meals while engaging with your family and guests in the adjoining living room. Warm up in this space next to the cozy gas fireplace during those chilly nights. The dining room is where you will enjoy memorable meals, then spread out into the family room for music, games, and movie night fun. A convenient two piece powder room completes this level. The upper level offers a generously sized primary bedroom with two walk in closets, two additional bedrooms and a four piece family bathroom. Extend the seasons with a three season screened-in porch overlooking the lush backyard - perfect for early morning coffees or evening conversations surrounded by nature and privacy. Come discover this excellent opportunity to live, work and play in one of Prince Edward County's coveted communities. BONUS: Grandfathered whole home STA (short term accommodation) license. *Click on the "More Photos" tab on realtor.ca for a cinematic reel*
Property Details
Interior
Features
Main Floor
Kitchen
3.55 x 3.43Pantry
2.37 x 2.12Dining
4.5 x 2.47Family
4.52 x 4.34Exterior
Features
Parking
Garage spaces -
Garage type -
Total parking spaces 4
Property History
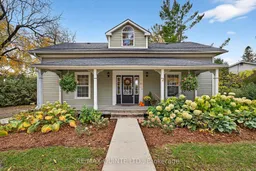 50
50