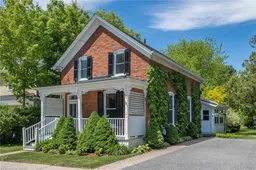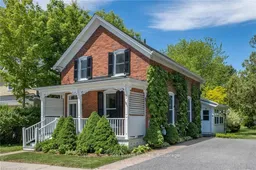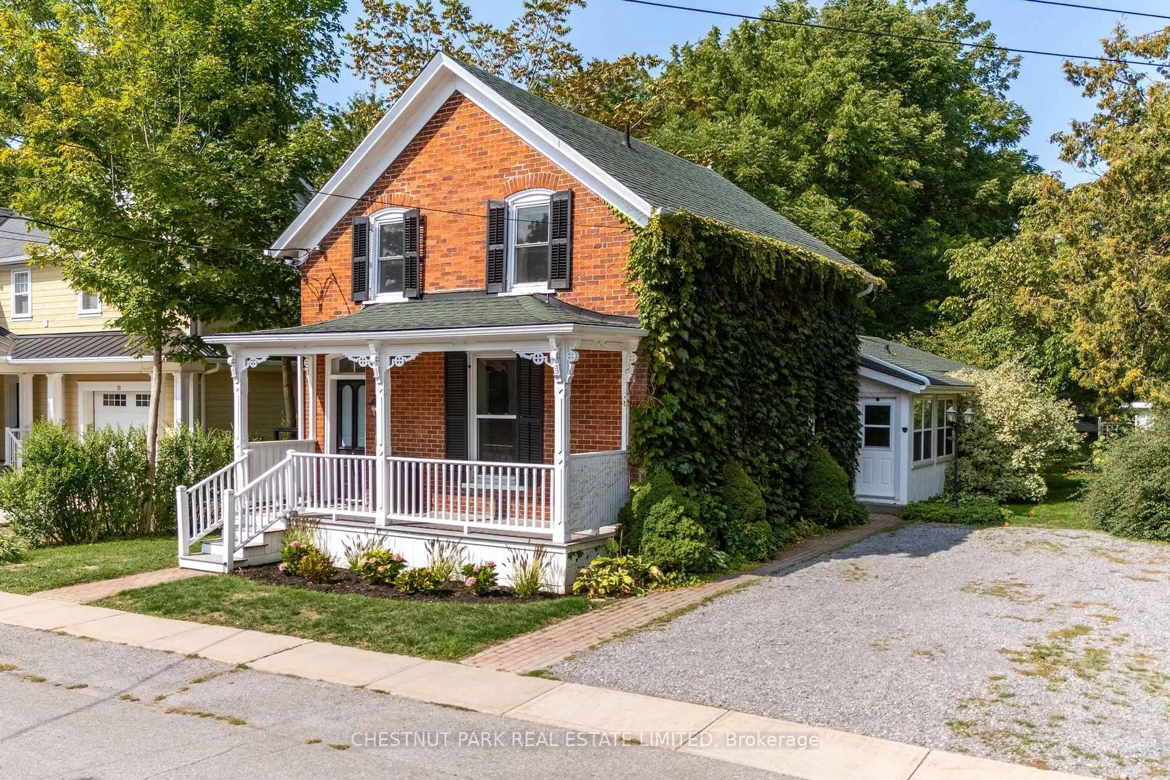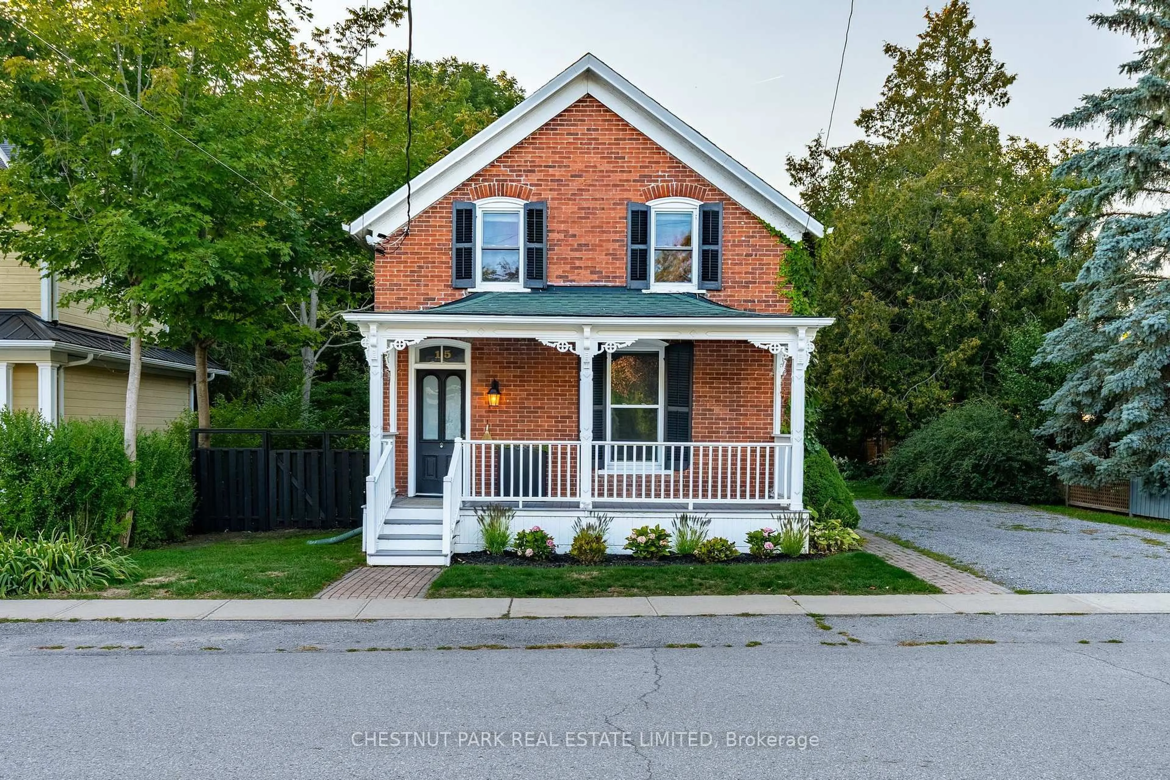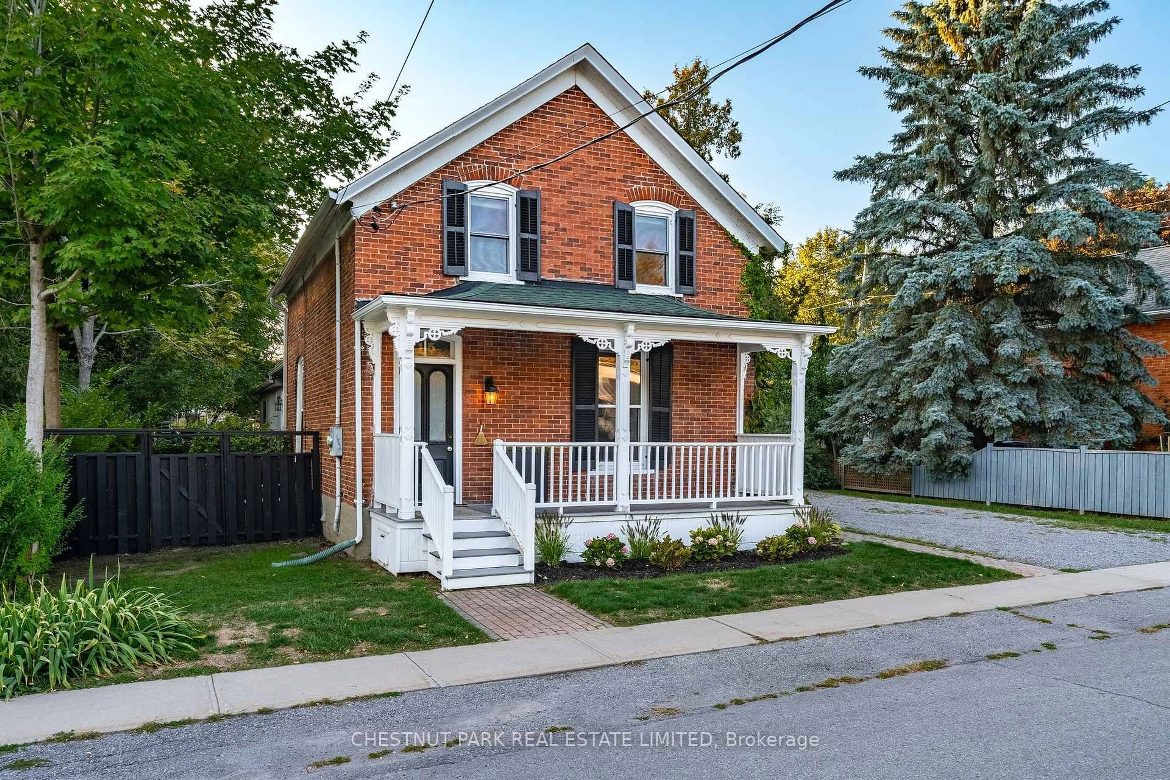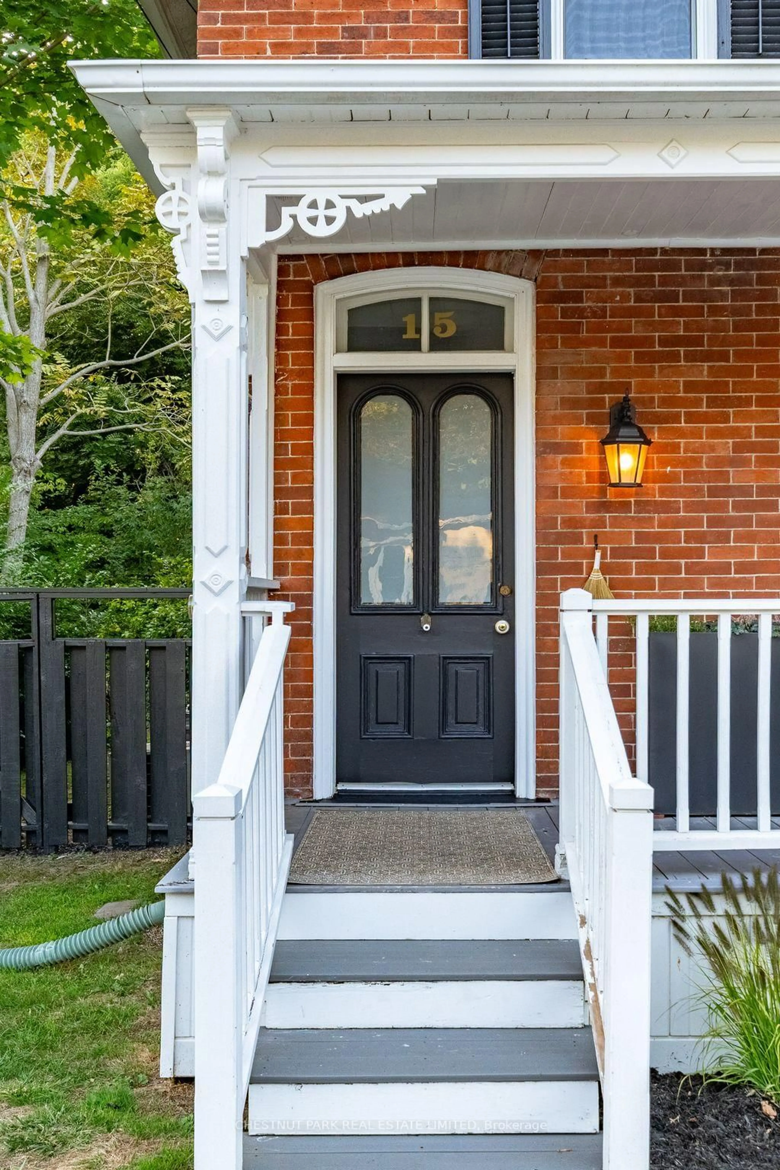15 Jane St, Prince Edward County, Ontario K0K 2T0
Contact us about this property
Highlights
Estimated valueThis is the price Wahi expects this property to sell for.
The calculation is powered by our Instant Home Value Estimate, which uses current market and property price trends to estimate your home’s value with a 90% accuracy rate.Not available
Price/Sqft$613/sqft
Monthly cost
Open Calculator
Description
Welcome to 15 Jane Street - where comfort, style, and convenience meet in the heart of Picton. Set on one of Picton's most beloved streets, this charming red-brick home perfectly balances timeless character with modern living. From the storybook front porch and warm wood accents to its light-filled interiors, every detail invites you in and makes you want to stay. Inside, there's plenty of space to live, work, and gather. The beautifully updated kitchen offers abundant storage and counter space, making cooking and entertaining effortless. The adjoining dining room is warm and inviting - a perfect spot for family dinners or hosting friends. A cozy living area features a stylish fireplace, creating the ideal place to unwind on cooler fall nights. The main-floor primary suite provides comfort and privacy, complete with a walk-out to a quiet back deck - perfect for morning coffee or an evening glass of wine surrounded by the sounds of nature. Upstairs, two additional bedrooms, a full bath, and a flexible office or guest room offer space for family and guests alike. Throughout the home, thoughtful finishes, bright natural light, and design details - like the charming wallpaper in the powder room - bring personality and warmth to every space. Step outside and enjoy a private backyard made for gathering and play. Mature trees offer shade and privacy, and there's plenty of room for gardening, outdoor dining, or cozying up by a firepit. It's your own peaceful retreat, right in the heart of town.Location truly sets this home apart - just a short walk to Picton's vibrant Main Street, where cafés, restaurants, boutiques, and essentials are all close at hand. Schools, parks, and amenities are within easy reach, making everyday life both simple and inspiring. Homes with this much character, comfort, and walkability are rare to find. Whether you're starting a new chapter, growing your family, or looking for a County retreat, 15 Jane St offers the lifestyle you've been waiting for.
Property Details
Interior
Features
Main Floor
Foyer
1.88 x 5.0Kitchen
4.1 x 3.66Dining
6.04 x 4.13Living
4.4 x 4.01Exterior
Features
Parking
Garage spaces -
Garage type -
Total parking spaces 2
Property History
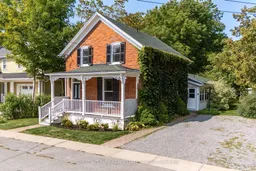 50
50