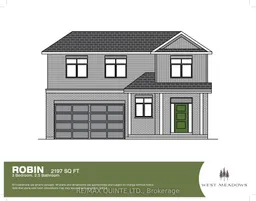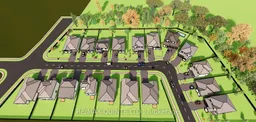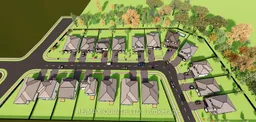Welcome to the Robin model in the sought-after West Meadows community, ideally situated on a premium lot backing onto peaceful parkland and a scenic pond. This thoughtfully designed 2-storey home offers approximately 2,197 sq ft of well-planned living space with 3 bedrooms and 2.5 bathrooms, blending comfort, functionality and natural surroundings. The main level features a bright, open-concept layout with a spacious kitchen, island and walk-in pantry, flowing seamlessly into the dining area and a stunning living room with vaulted ceiling that enhances the sense of space and light. Large windows capture serene backyard views, creating a calm and inviting atmosphere. A main-floor primary bedroom offers convenience and privacy, complete with ensuite and walk-in closet. Upstairs, two generous bedrooms, a full bathroom and a versatile den or home office provide flexible space for family living, guests or remote work. The unfinished basement allows for future expansion and customization. Located in West Meadows, this home offers the rare combination of a nature-backed setting with easy access to town amenities, trails and everyday conveniences. An excellent opportunity to own a well-designed new home on a premium lot in one of the area's most desirable new home communities!
Inclusions: SEE STANDARD FEATURES SHEET






