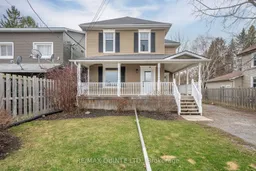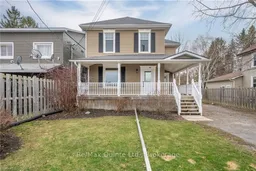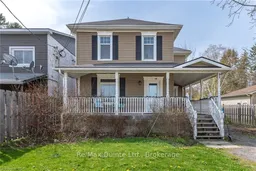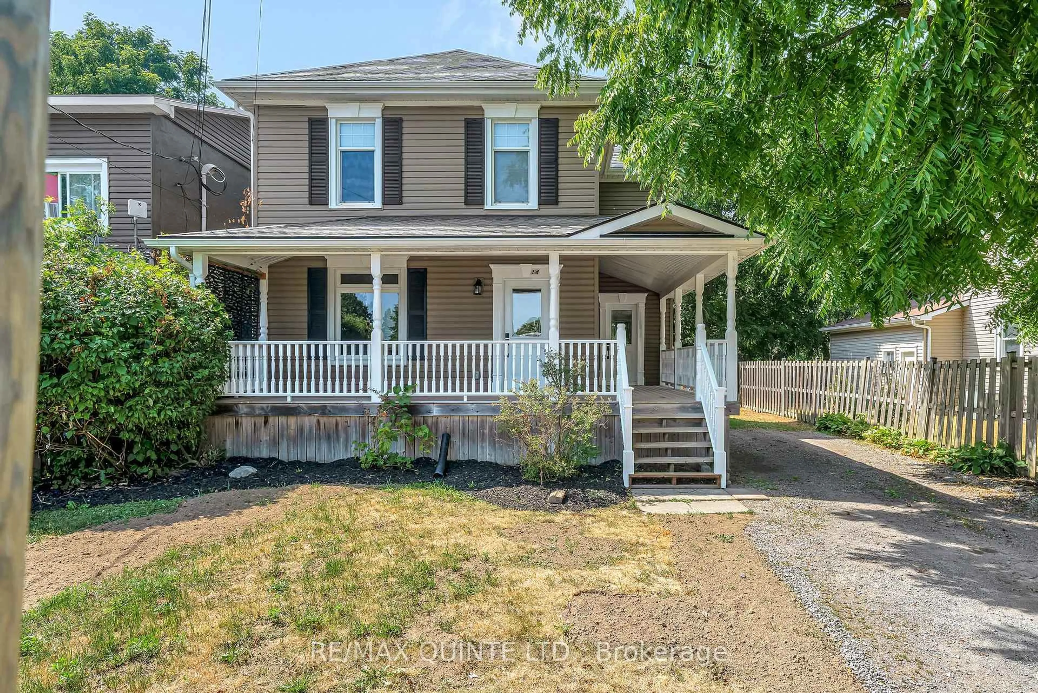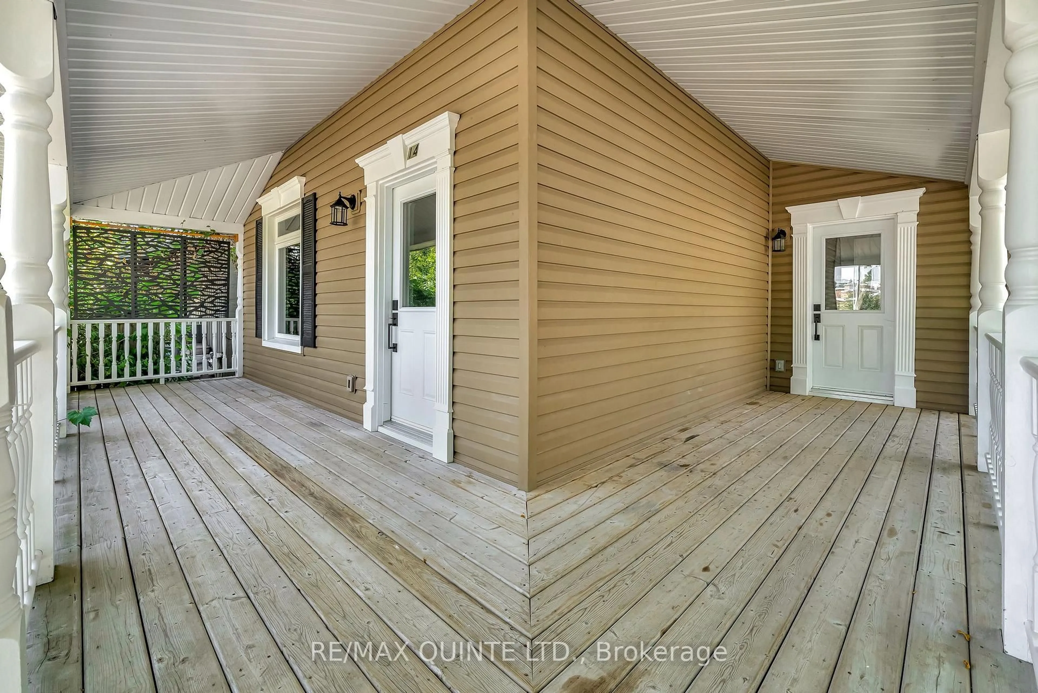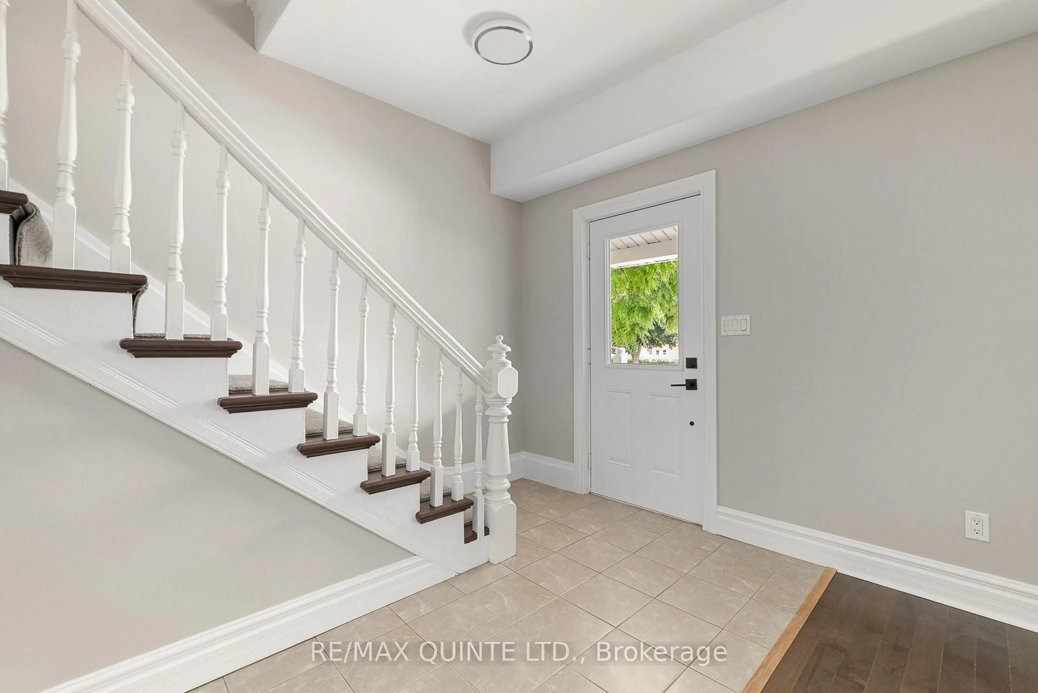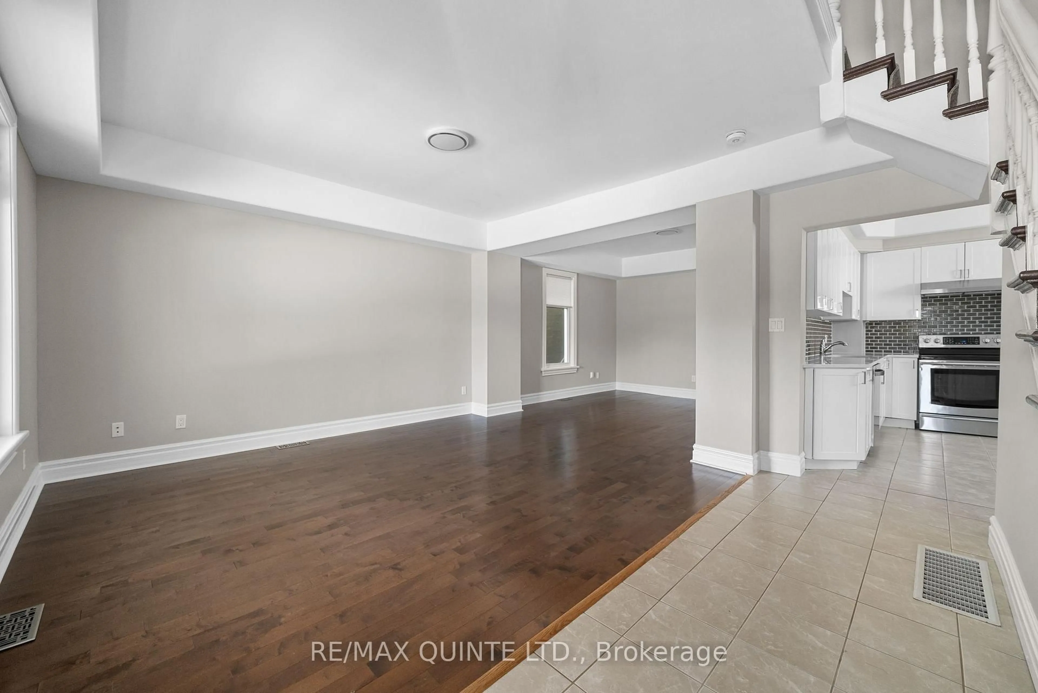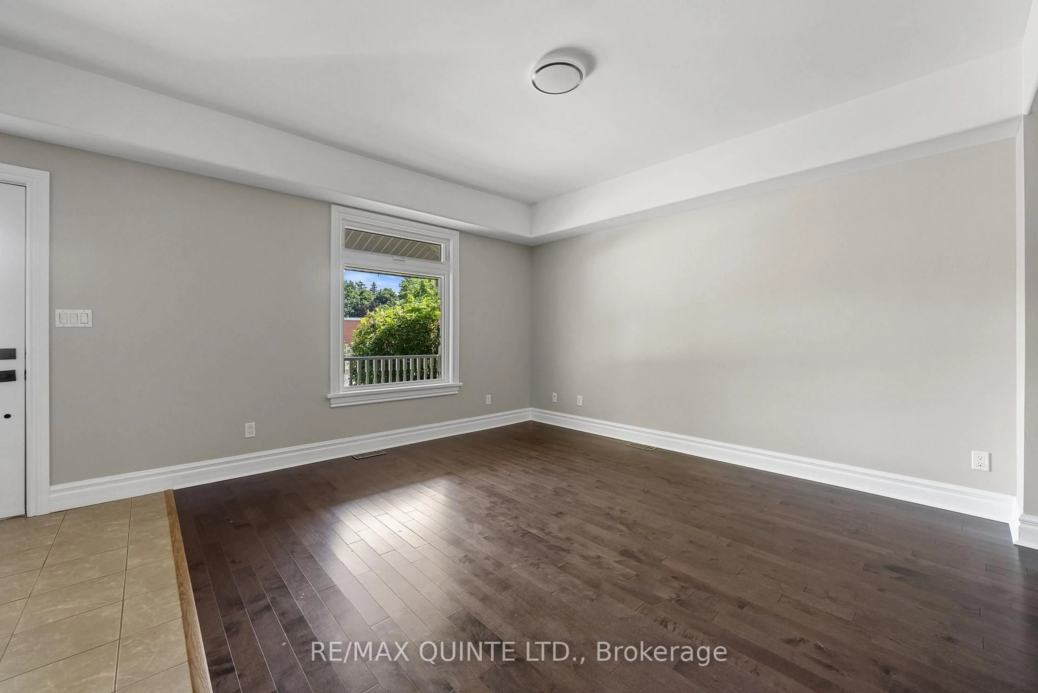14 Elm St, Prince Edward County, Ontario K0K 2T0
Contact us about this property
Highlights
Estimated valueThis is the price Wahi expects this property to sell for.
The calculation is powered by our Instant Home Value Estimate, which uses current market and property price trends to estimate your home’s value with a 90% accuracy rate.Not available
Price/Sqft$238/sqft
Monthly cost
Open Calculator
Description
This beautifully upgraded 3-bedroom, 2-bathroom home offers a perfect balance of contemporary luxury and thoughtful design in the heart of Picton. This home is designed for comfort and style with a new professional painted interior and spacious layout that enhances daily living. The kitchen is the true heart of this home, with sleek quartz countertops, high end stainless steel appliances and ample storage, creating the perfect space for culinary exploration or hosting friends and family. The open-concept living and dining areas are bright and airy, bathed in natural light, and provide the ideal setting for relaxation or entertaining. Each of the 3 spacious bedrooms offers plenty of room to unwind, while the 2 well-appointed bathrooms offer both convenience and style. Set on a double deep lot, this home offers endless potential while the expansive backyard provides plenty of room for outdoor living, with the added possibility of adding a rear garage to suit your needs (ask us for a quote!). This property is ideally situated in a friendly, welcoming neighbourhood close to all the amenities Picton has to offer. With charming shops, cozy cafes, and vibrant community events nearby, this home offers the perfect combination of peaceful living and convenience.
Property Details
Interior
Features
Main Floor
Living
4.91 x 4.8Dining
3.6 x 3.32Kitchen
4.28 x 3.5Family
5.61 x 2.87Exterior
Features
Parking
Garage spaces -
Garage type -
Total parking spaces 2
Property History
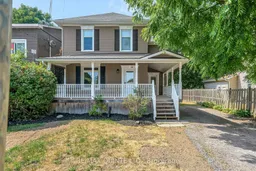 33
33