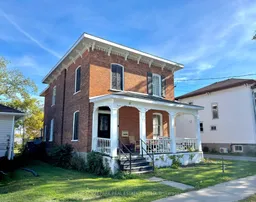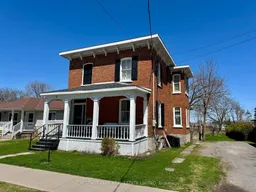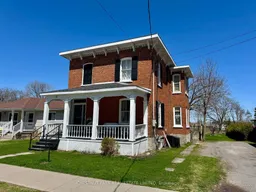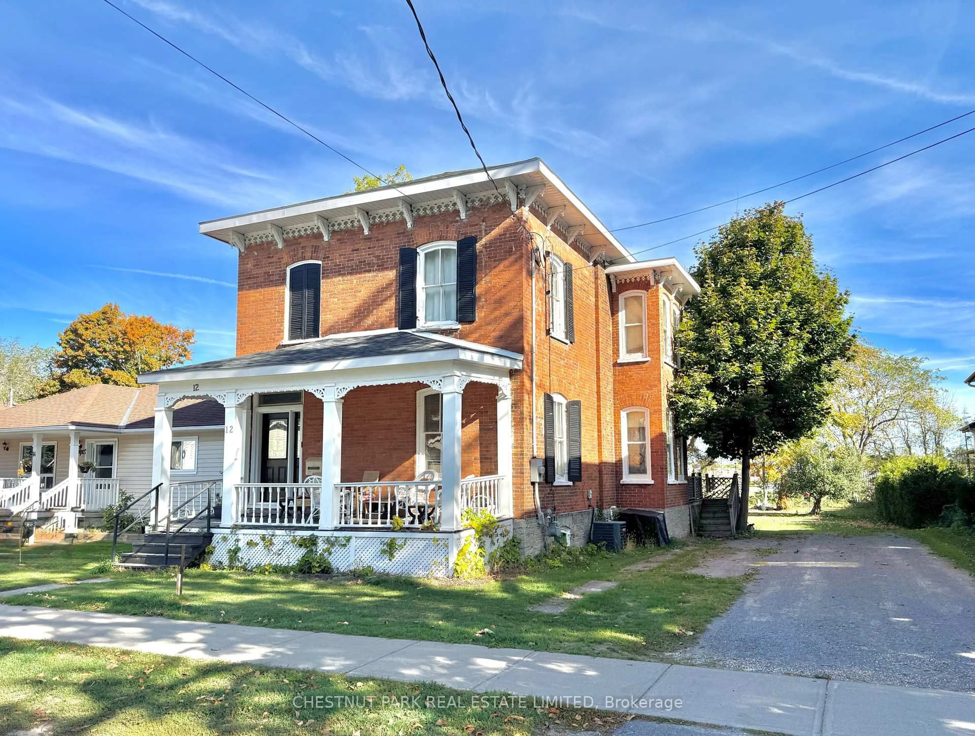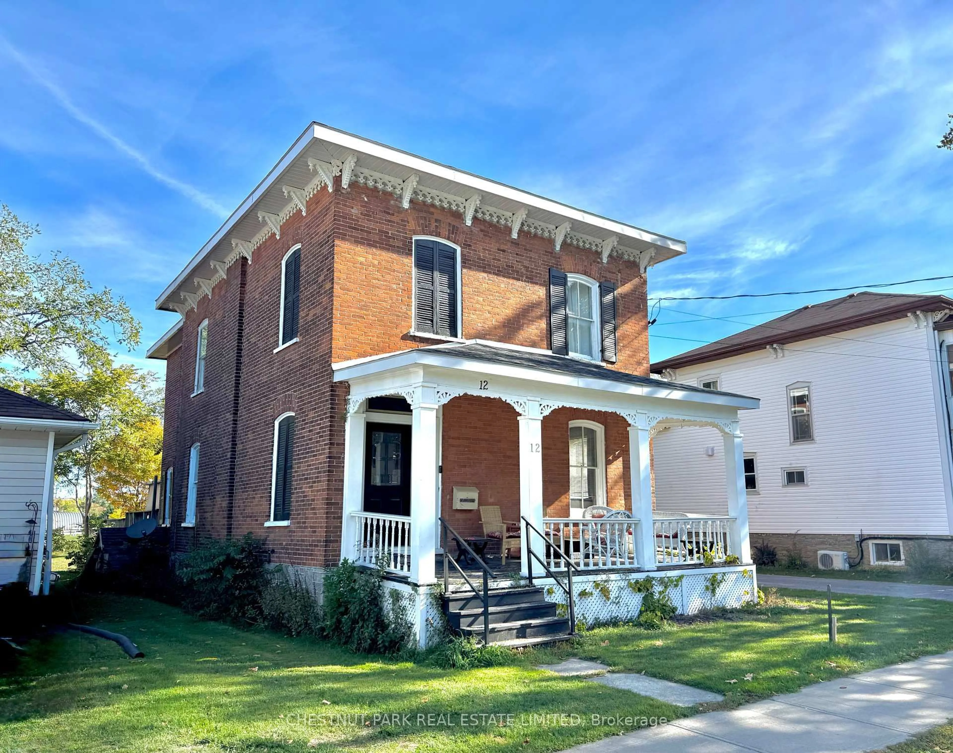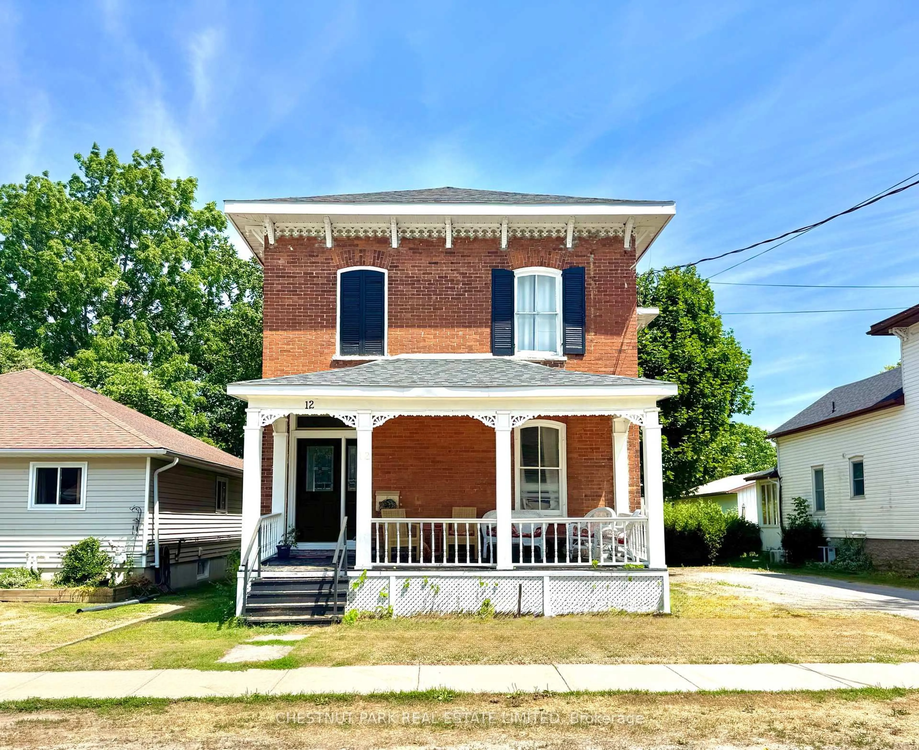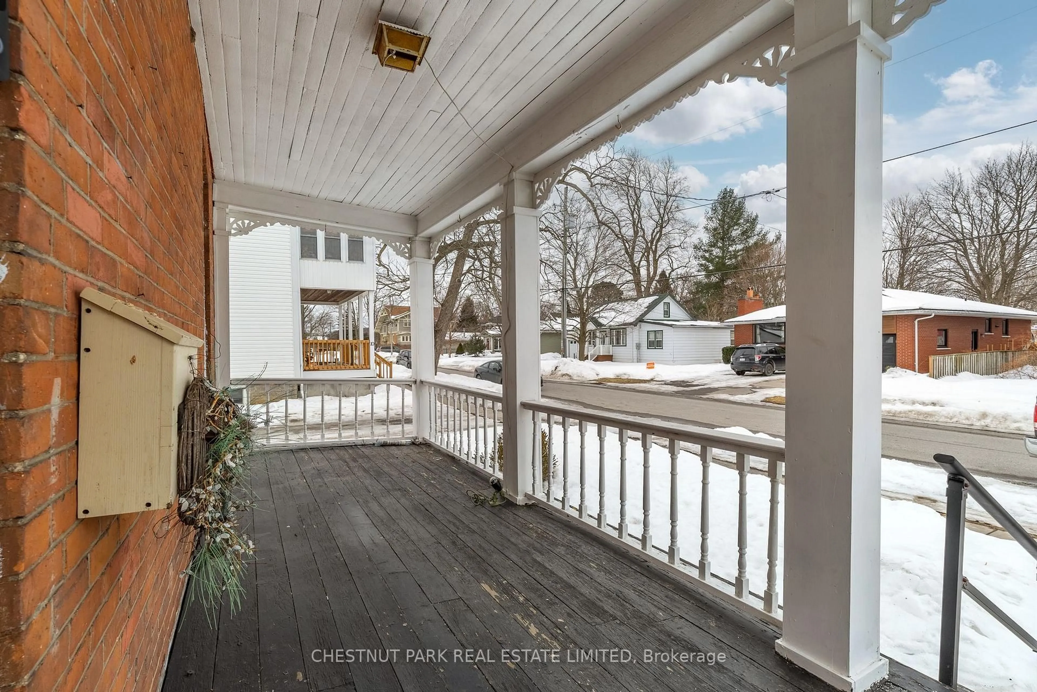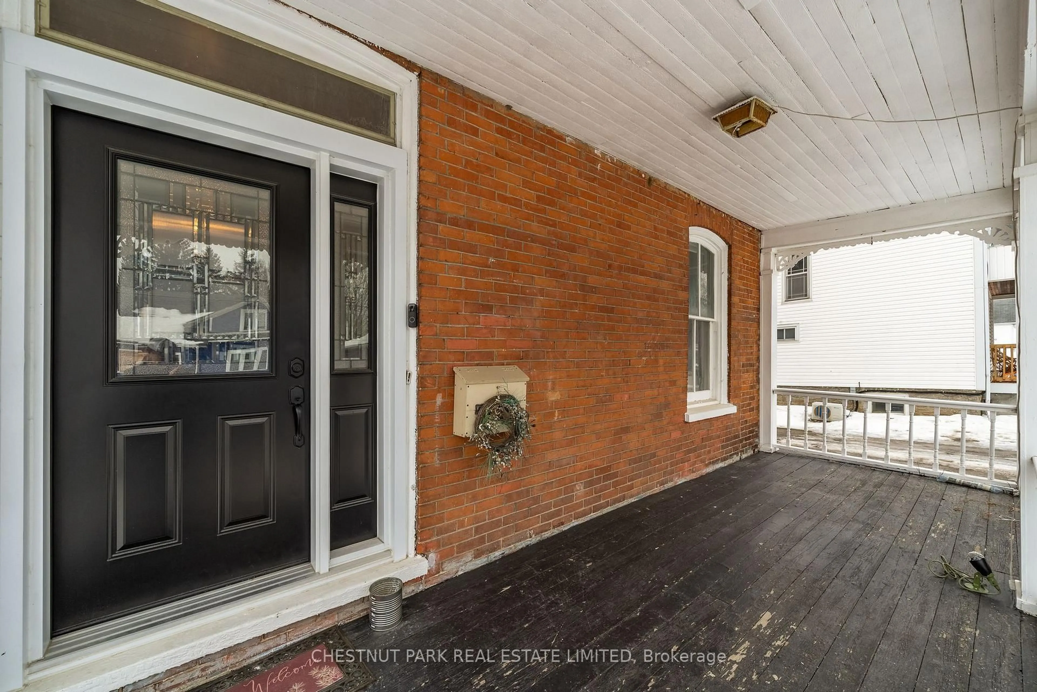12 Maple Ave, Prince Edward County, Ontario K0K 2T0
Contact us about this property
Highlights
Estimated valueThis is the price Wahi expects this property to sell for.
The calculation is powered by our Instant Home Value Estimate, which uses current market and property price trends to estimate your home’s value with a 90% accuracy rate.Not available
Price/Sqft$269/sqft
Monthly cost
Open Calculator
Description
Welcome to this classic 2-storey brick century home in the heart of Picton, Prince Edward County, offering exceptional value and endless potential. Built in 1890, this home is beaming with original character and historic charm. While in need of updating and TLC, this property offers an exciting opportunity for those looking to restore and rejuvenate a classic home to its former glory. Set on an expansive in-town lot bordering the Picton Fairgrounds, the property provides both privacy and a sense of open space, while still being close to all the conveniences of downtown Picton. The double driveway offers ample parking for family and guests, adding to the home's practicality. Inside, you'll find a bright, spacious and functional layout, featuring 9 ft ceilings on the main floor and 10 ft ceilings upstairs, with large windows that fill the rooms with natural light. The home's 3 bedrooms and 2 bathrooms provide plenty of space for a growing family or anyone seeking a project with strong potential for equity growth. Recent updates include a newer furnace, central AC, roof, soffit, and fascia , all replaced 10 years ago, along with 200-amp electrical service - a solid foundation for your renovation vision. This property is a rare opportunity to own a classic century home at an unbeatable price in one of Prince Edward County's most desirable communities. Bring your creativity and make this historic gem shine once again. Don't miss out - homes with this much character and value are hard to find!
Property Details
Interior
Features
Main Floor
Living
4.15 x 4.6Dining
5.45 x 5.1Den
4.03 x 2.93Kitchen
4.33 x 3.64Exterior
Features
Parking
Garage spaces -
Garage type -
Total parking spaces 6
Property History
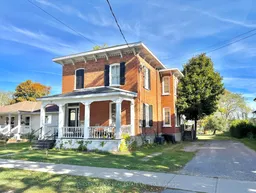 31
31