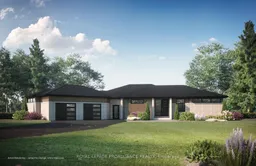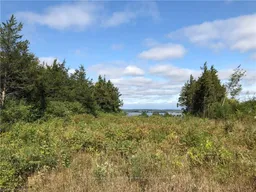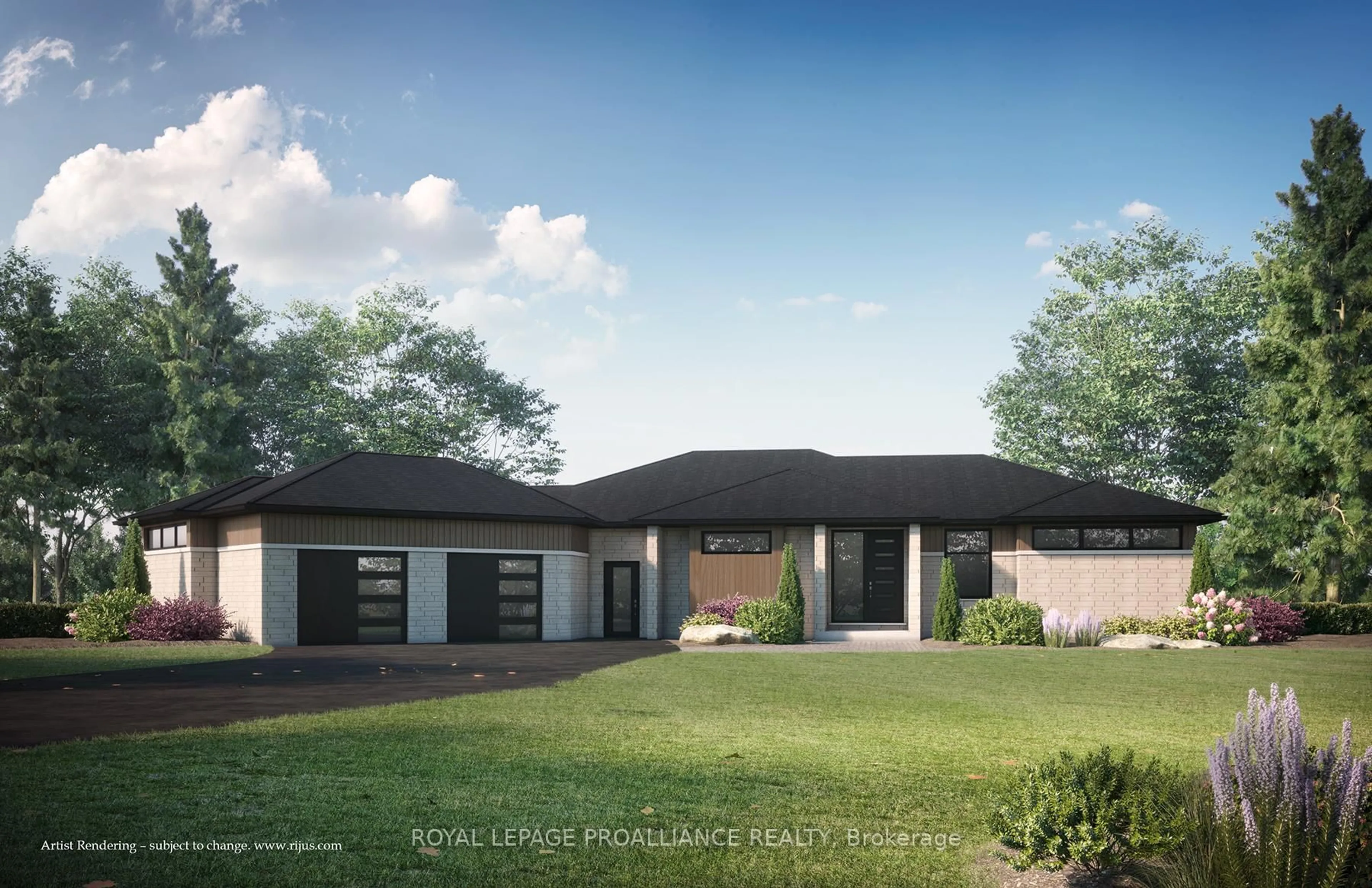0 County Road 3, Prince Edward County, Ontario K0K 1L0
Contact us about this property
Highlights
Estimated valueThis is the price Wahi expects this property to sell for.
The calculation is powered by our Instant Home Value Estimate, which uses current market and property price trends to estimate your home’s value with a 90% accuracy rate.Not available
Price/Sqft$753/sqft
Monthly cost
Open Calculator
Description
New home to be built! Experience premium living in this stunning modern 3-bedroom, 2-bathroom bungalow, perfectly situated on sought-after County Road 3 with breathtaking views overlooking the Bay of Quinte, and Trenton Airbase, and downtown Trenton, ON. This home is defined by its luxurious finishes, including Quartz Countertops, soft-close drawers, and high-end luxury vinyl plank and ceramic flooring throughout The spacious, open-concept main floor features 9-foot ceilings, large windows allowing for lots of natural light. The gourmet kitchen is well laid out with a large island and separate Pantry area. The Great room provides a centerpiece with a large, modern fireplace featuring a ceramic surround, and offers easy access to the 16 x 16 partially covered deck, perfect for utilizing the spectacular views. The Primary Bedroom includes a walk-in closet and a 4-piece ensuite, complete with a custom walk-in ceramic/glass shower. The 2 additional large bedrooms and separate 4-piece bath area at the other side of the home, allowing for more privacy in the Primary bedroom. Convenience is key with a functional Mudroom/Laundry area with built-in cabinetry, connecting the living space to the oversized 2-bay garage which includes an ample storage area. This home also features a walk-out basement with a finished recreation room, den/office, and 3 piece bathroom. From the walk out is an interlocking patio area to further extend the outdoor living space.
Property Details
Interior
Features
Main Floor
Kitchen
3.35 x 3.25Great Rm
4.77 x 5.33Dining
4.09 x 3.45Foyer
2.82 x 2.69Exterior
Features
Parking
Garage spaces 2
Garage type Attached
Other parking spaces 4
Total parking spaces 6
Property History
 1
1



