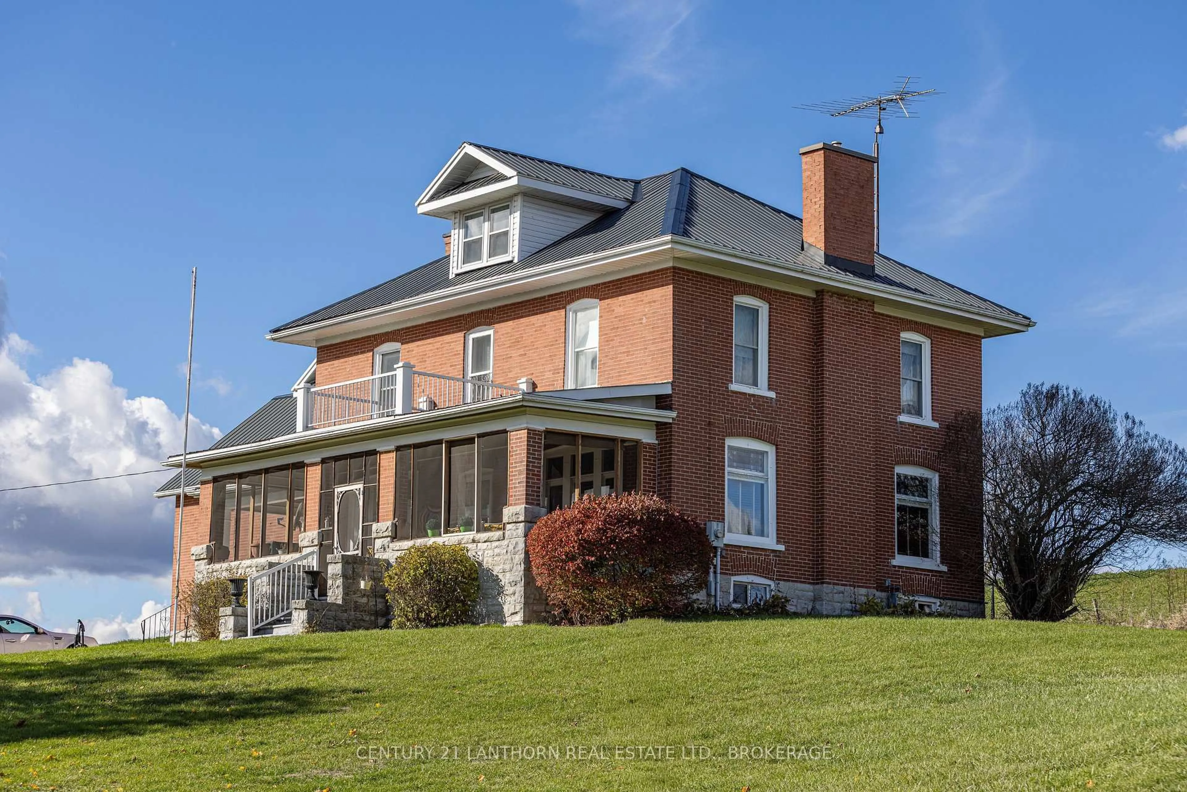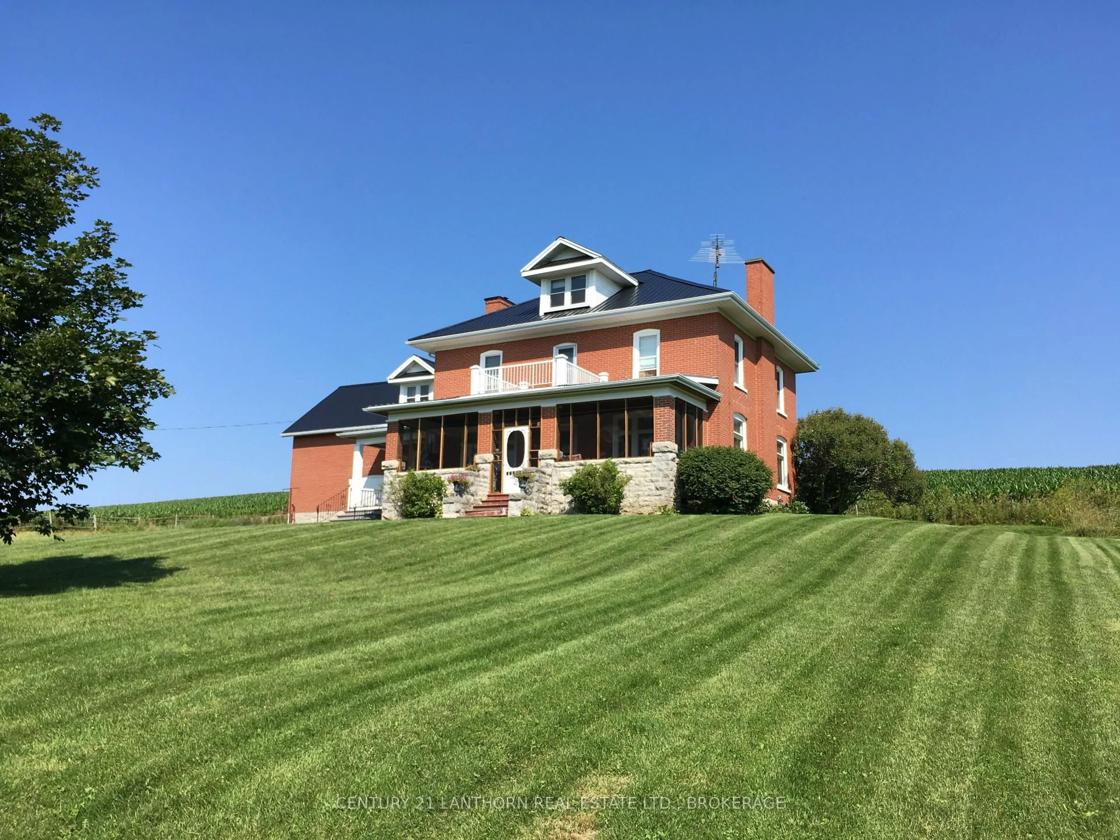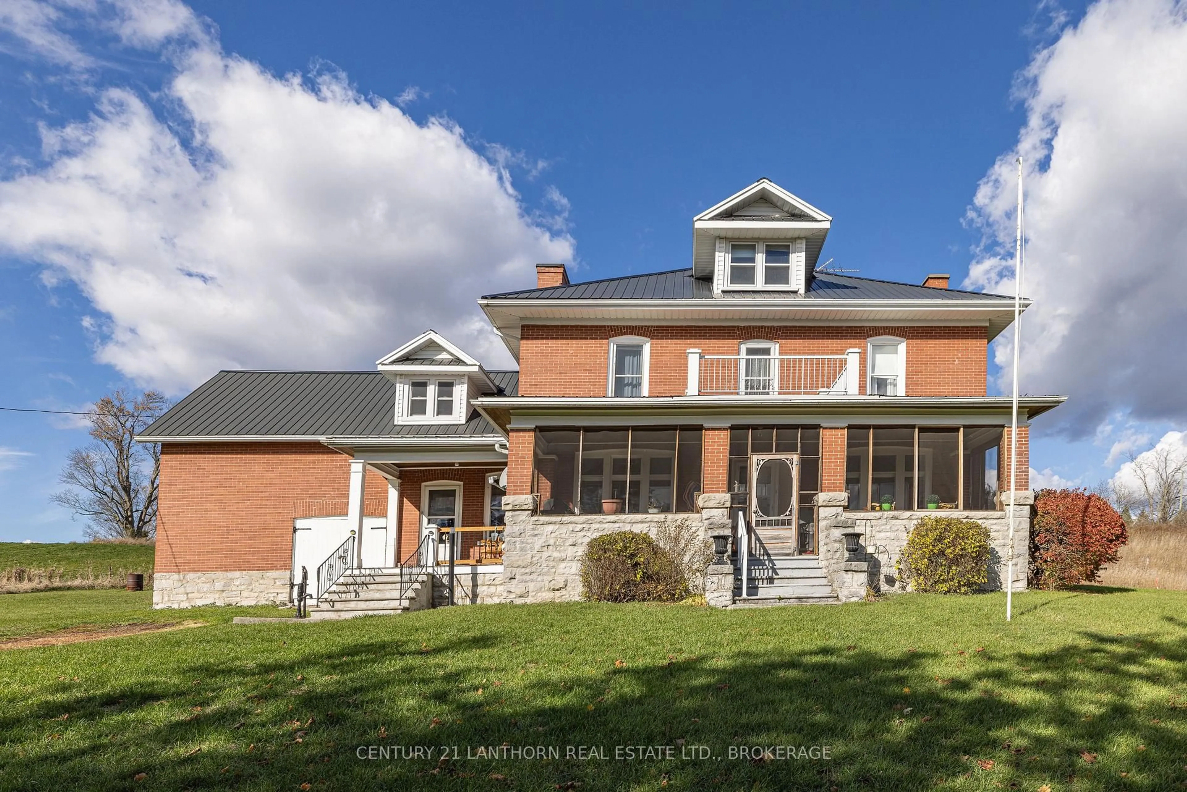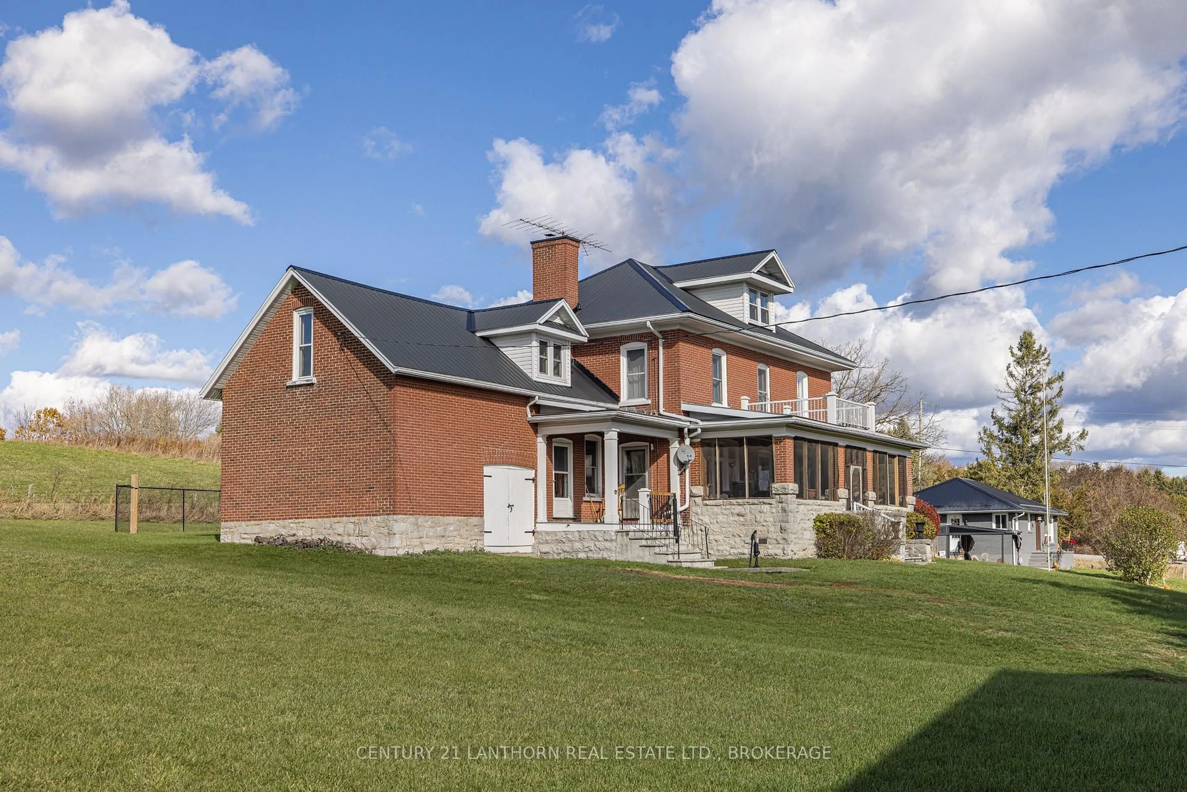530 Main St, Prince Edward County, Ontario K0K 3L0
Contact us about this property
Highlights
Estimated valueThis is the price Wahi expects this property to sell for.
The calculation is powered by our Instant Home Value Estimate, which uses current market and property price trends to estimate your home’s value with a 90% accuracy rate.Not available
Price/Sqft$377/sqft
Monthly cost
Open Calculator
Description
Welcome to this beautifully maintained five-bedroom, one-and-a-half-bathroom brick home, built in 1915 and set on a picturesque two-acre lot surrounded by open fields on the edge of Newburgh. This charming property blends the durability of historic construction with thoughtful modern updates. The home features a solid brick exterior, stone foundation, metal roof, and a lovely screened-in front porch-perfect for relaxing and enjoying the countryside views. Inside, you'll find spacious rooms, high ceilings, and stunning original woodwork that highlight the craftsmanship of the early 1900s. The main floor offers a large, open kitchen with a dining area, a cozy family room with a wood stove, and an inviting living room with a gas fireplace. Upstairs, there are five comfortable bedrooms, a four-piece bathroom, and additional storage space-ideal for a growing family or hosting guests. Outdoors, enjoy the private, heated inground pool conveniently located behind the house, surrounded by a well-kept lawn and open views. There's plenty of room for gardening, recreation, or future projects, especially with the two storey 29' by 39' outbuilding. This home showcases the strength and character of early 20th-century design, featuring original hardwood floors, wooden pocket doors, substantial baseboards, and a grand staircase. Conveniently located on the edge of the quaint village of Newburgh, this property offers peaceful rural living just minutes from Napanee and Highway 401.
Property Details
Interior
Features
Main Floor
Kitchen
3.61 x 4.78Dining
4.38 x 3.85Family
4.15 x 3.45Living
7.99 x 3.87Exterior
Features
Parking
Garage spaces 1
Garage type Detached
Other parking spaces 6
Total parking spaces 7
Property History
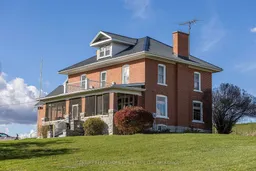 46
46
