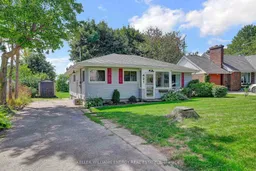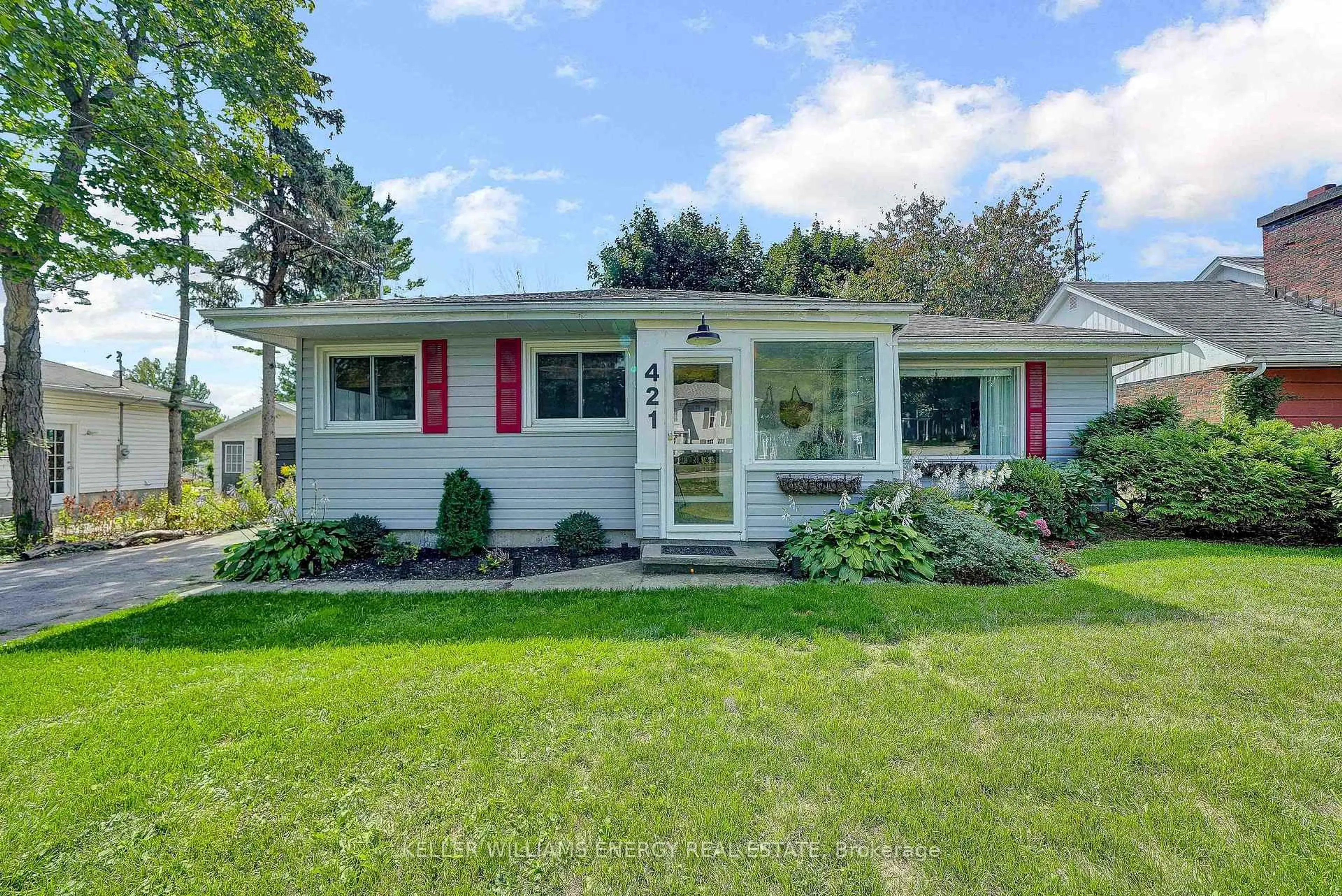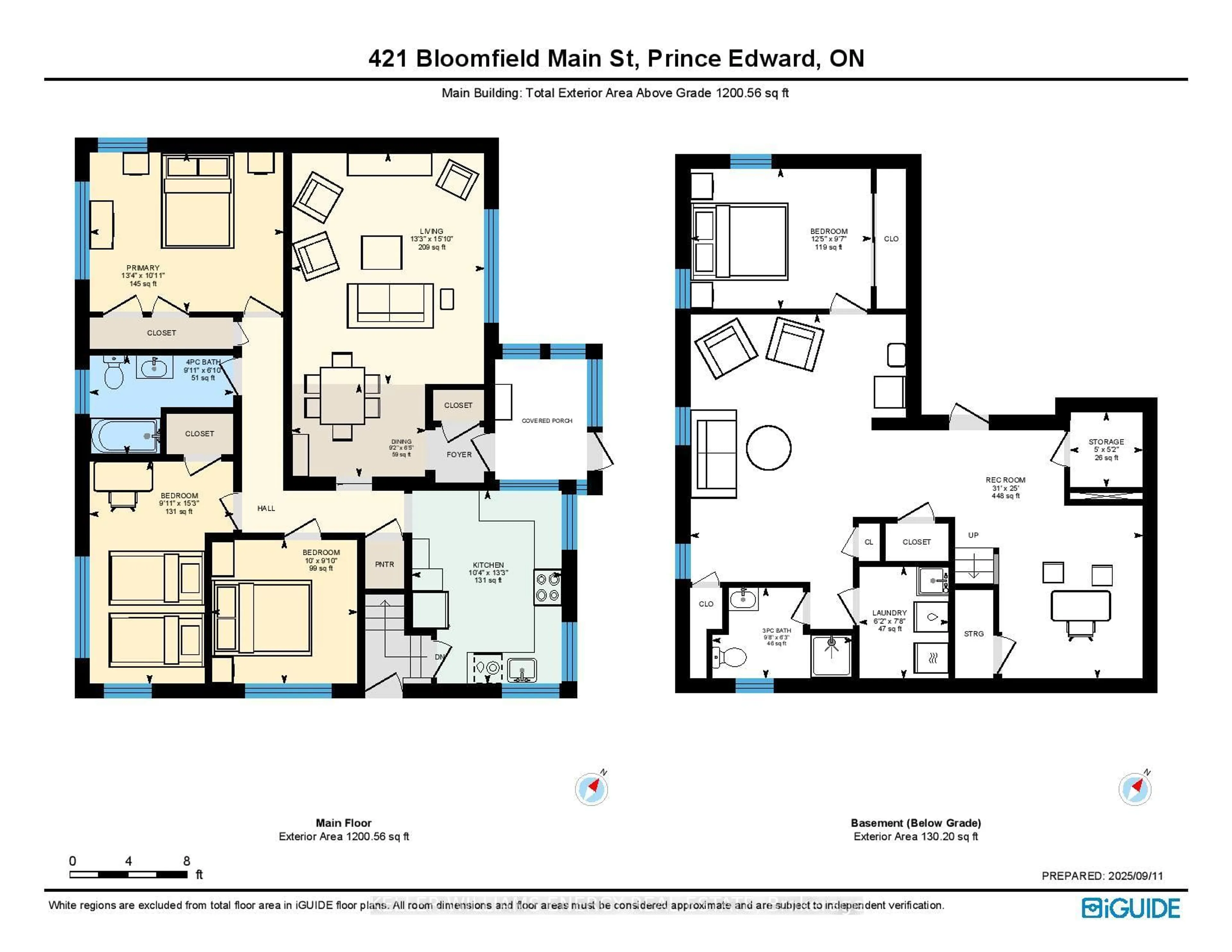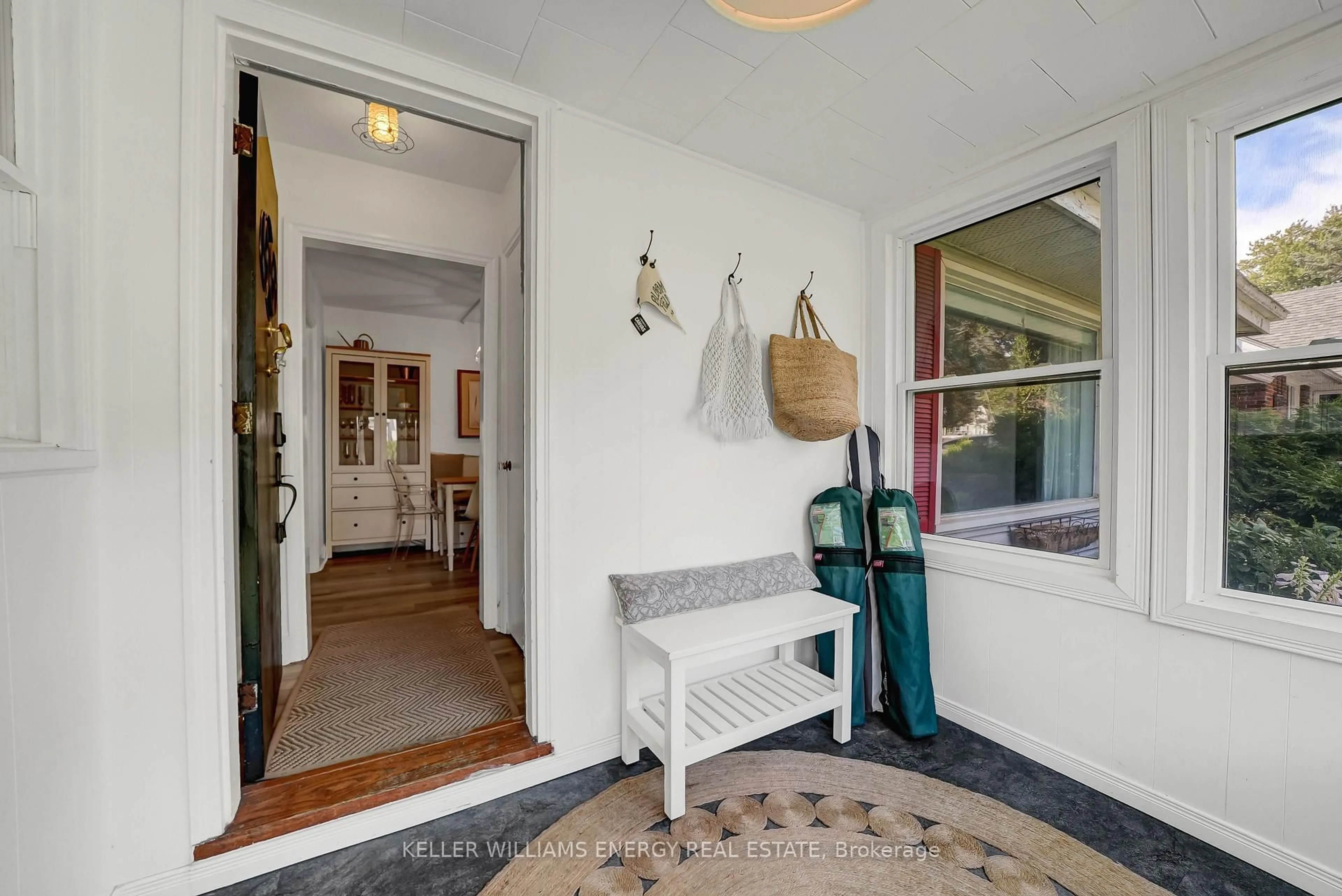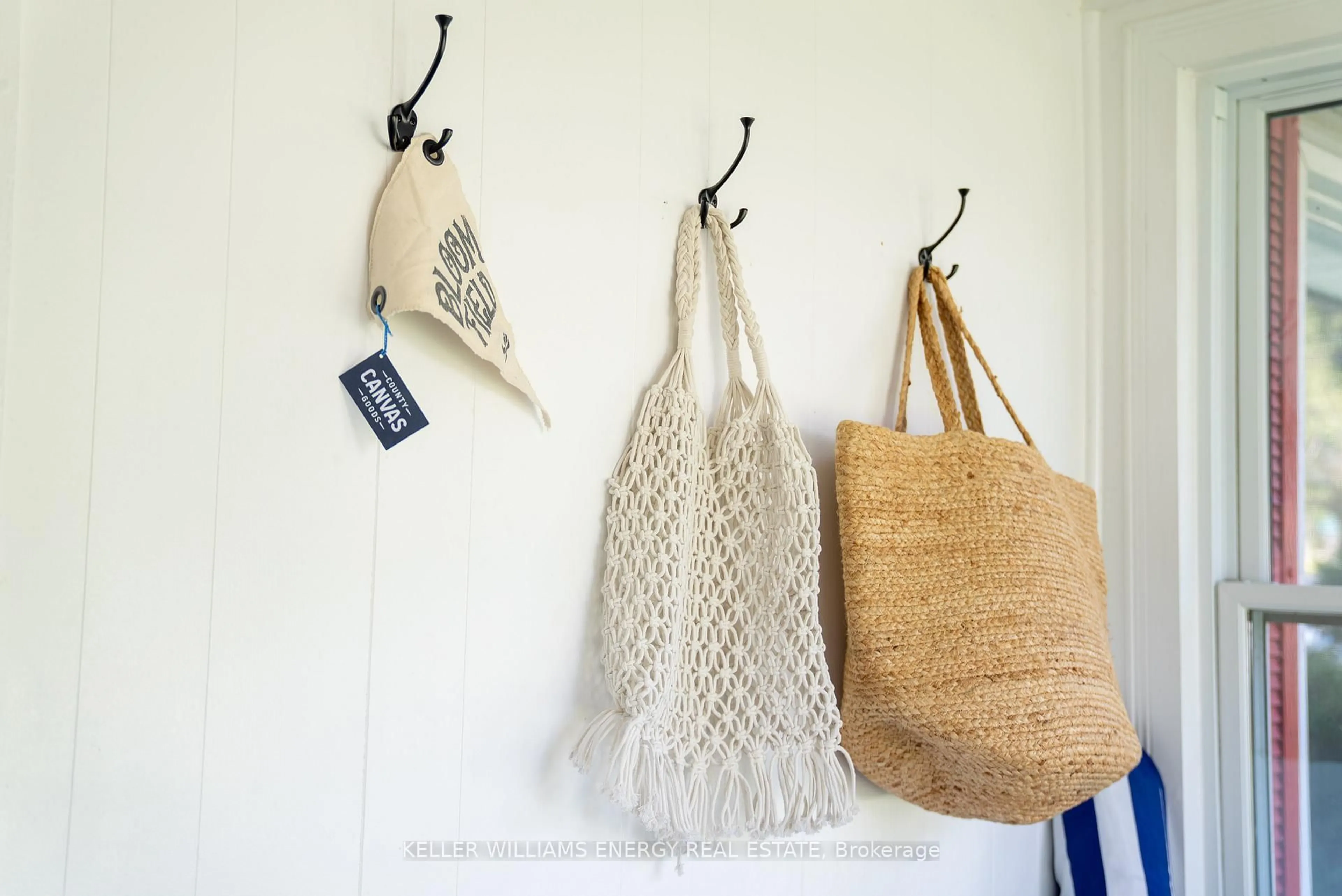421 Bloomfield Main St, Prince Edward County, Ontario K0K 1G0
Contact us about this property
Highlights
Estimated valueThis is the price Wahi expects this property to sell for.
The calculation is powered by our Instant Home Value Estimate, which uses current market and property price trends to estimate your home’s value with a 90% accuracy rate.Not available
Price/Sqft$794/sqft
Monthly cost
Open Calculator
Description
Welcome to this stylish 3+1 bed, 2 bath bungalow tucked into the heart of Bloomfield, one of Prince Edward County's most quintessential villages. Recently renovated and move-in ready, this home is spacious, bright and perfect for both family living or investment potential as it offers a whole-home Short-Term Accommodation license. Step through the enclosed front porch and into the open living and dining area that's ideal for entertaining. With three bedrooms bathed in natural light on the main floor, there's plenty of space for family, friends and guests alike. The finished basement adds valuable living space along with another bedroom and bathroom that is perfect for family movie nights, a home office or even a secondary suite. Outside, the lot is just the right size and perfect for those looking for easy-maintenance living. From your front door, you're steps away from the Millennium Trail and walking distance to Bloomfields boutique shops, cafes, restaurants, and art galleries. And when you're ready to explore further, you're surrounded by some of the County's best wineries, breweries, cideries, and farmers markets. Plus, Sandbanks Provincial Park is only 15 minutes away - One of Ontario's most iconic beach destinations. Whether you're looking for a profitable investment, a weekend getaway that pays for itself, or a full-time home, this one ticks all the boxes. The numbers work, and the potential is real. This home is turnkey, and ready to fulfill your dream here in PEC.
Property Details
Interior
Features
Main Floor
Living
4.03 x 4.83Combined W/Dining / Picture Window
Dining
2.25 x 2.25Combined W/Living
Kitchen
3.15 x 4.05Ceramic Sink
Primary
4.06 x 3.33Double Closet / O/Looks Backyard
Exterior
Features
Parking
Garage spaces -
Garage type -
Total parking spaces 3
Property History
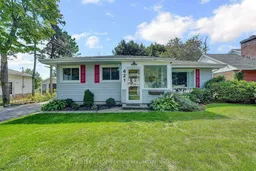 33
33