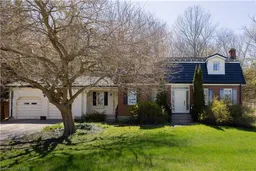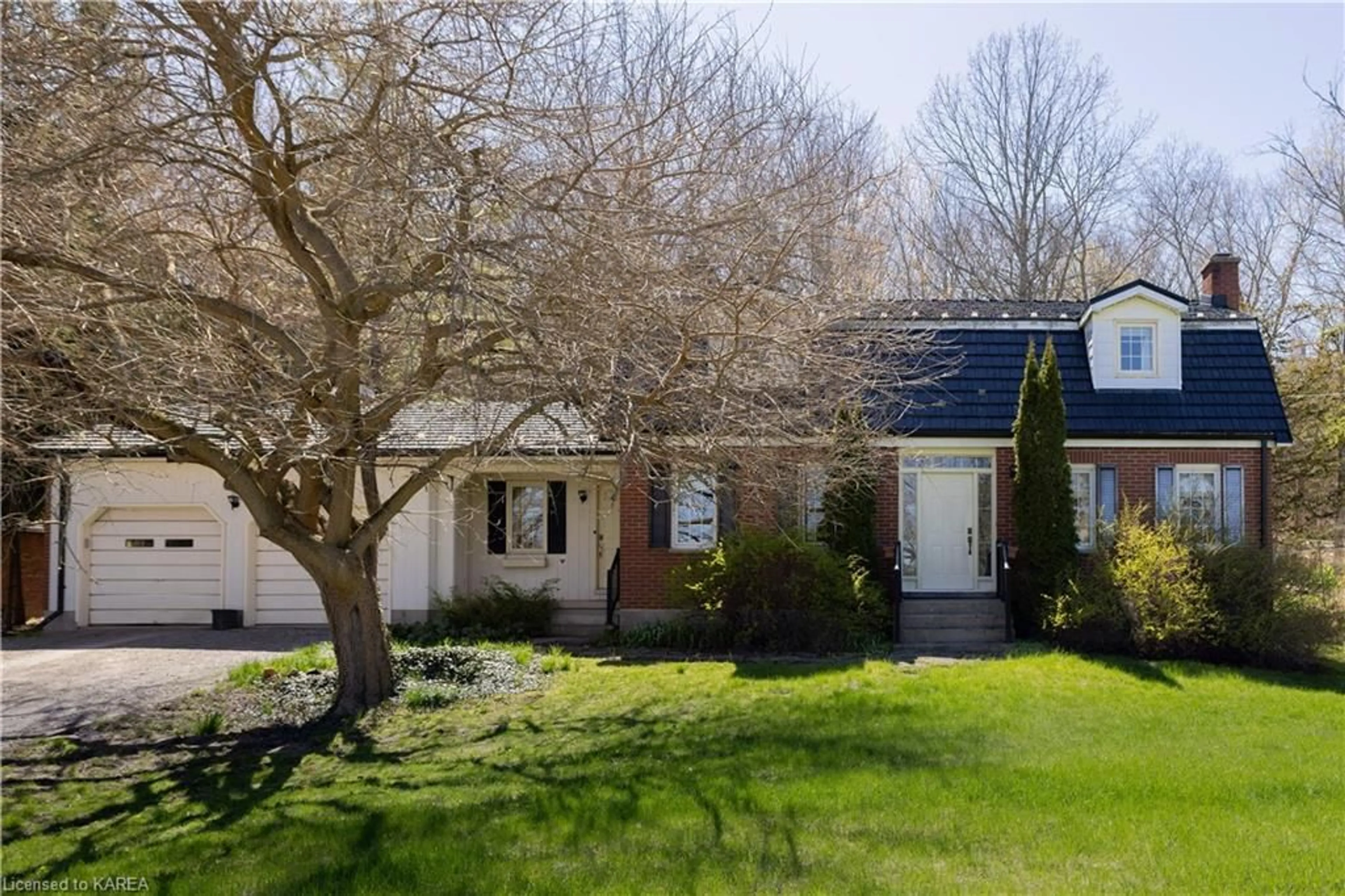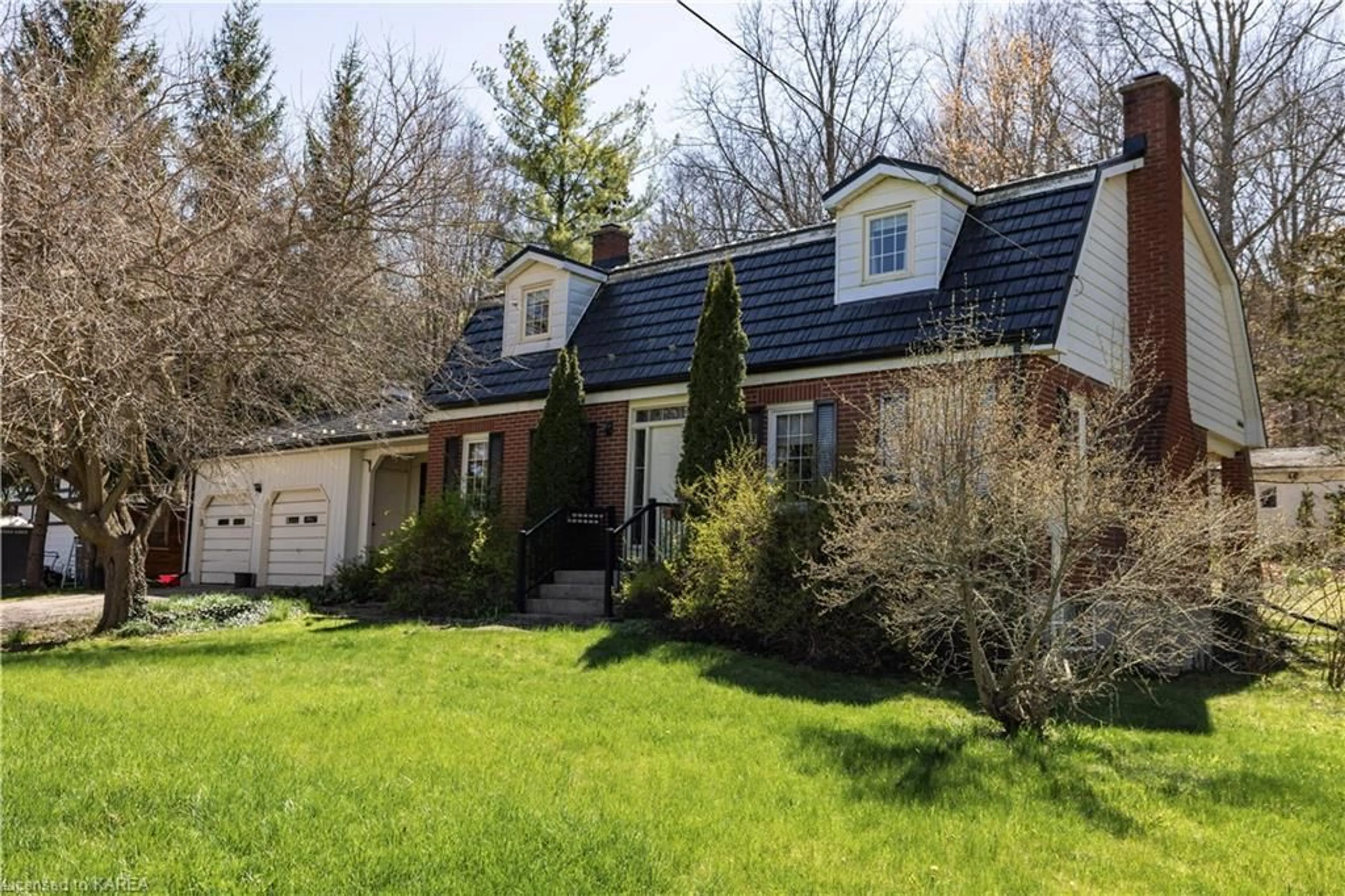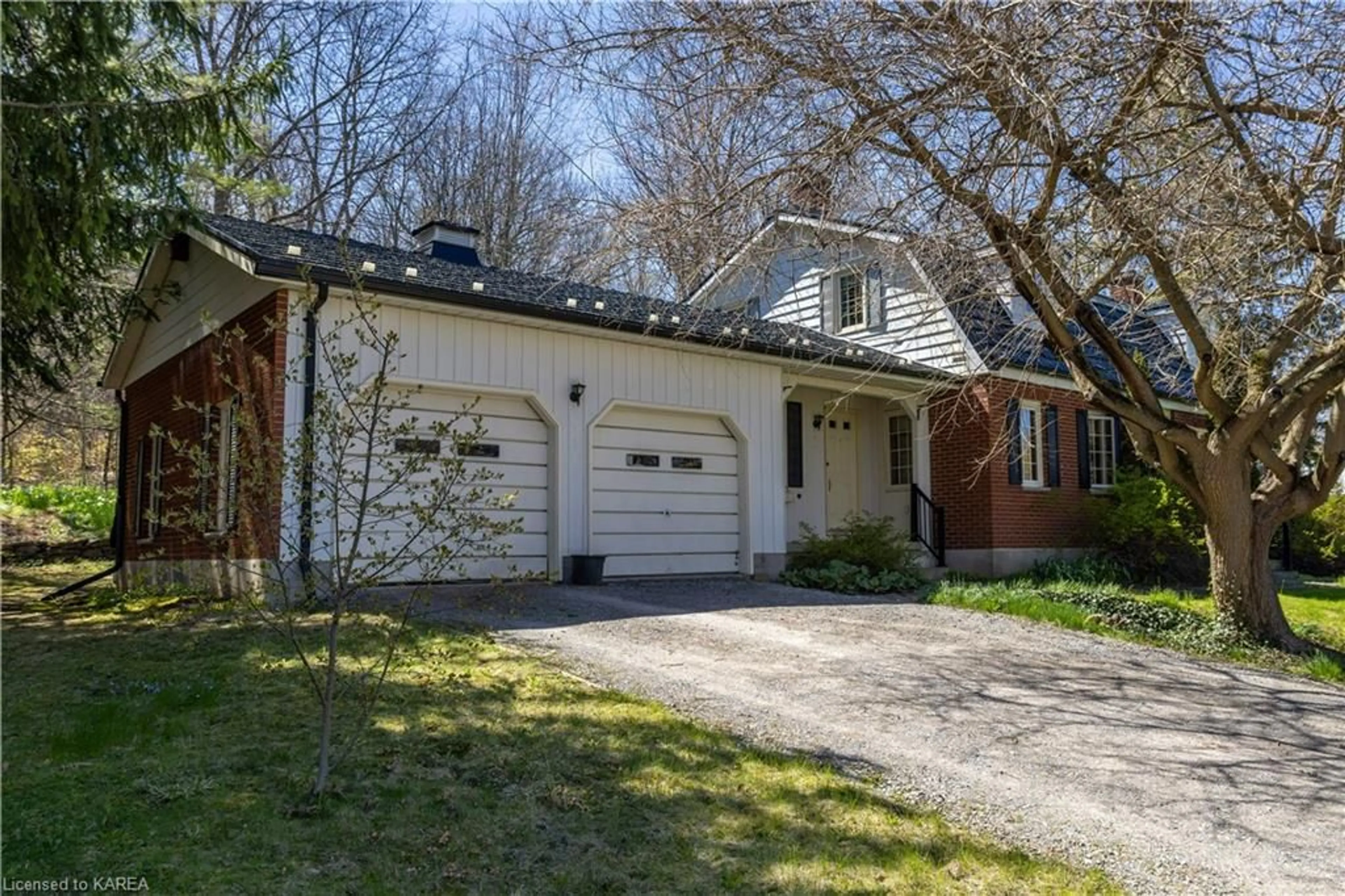91 Barley Rd, Belleville, Ontario K8N 4Z1
Contact us about this property
Highlights
Estimated ValueThis is the price Wahi expects this property to sell for.
The calculation is powered by our Instant Home Value Estimate, which uses current market and property price trends to estimate your home’s value with a 90% accuracy rate.$589,000*
Price/Sqft$213/sqft
Days On Market16 days
Est. Mortgage$2,576/mth
Tax Amount (2023)$3,328/yr
Description
Welcome to Prince Edward County, know as one of Ontario's most sought after summer destinations, featuring world class wineries, farm to table culinary fare, beautiful sand beaches, boutique accommodations, and camping sites. 91 Barley Road is awaiting new owners who are eager to renovate and take the home to its next level. This solidly built Cape Cod style home offers lots of space for the growing family including the idyllic half acre lot. The features offered will only enhance your renovation ideas. Hardwood floors in the hallways, living and dining rooms. Solid wood staircase, natural wood wainscotting in dining room, hallways & staircase, 2 wood burning fireplaces, ensuite potential, spacious principle rooms, workshop, walkout to double garage, concrete deck (ideal for future screened in summer dinners), generator, steel roof and some new windows. 10 minutes to Belleville, 27 minutes to Picton. It's time to renovate your future!
Property Details
Interior
Features
Lower Floor
Recreation Room
6.25 x 5.99carpet free / separate heating controls / separate room
Workshop
4.88 x 3.91carpet free / inside entry / separate heating controls
Exterior
Features
Parking
Garage spaces 2
Garage type -
Other parking spaces 6
Total parking spaces 8
Property History
 50
50




