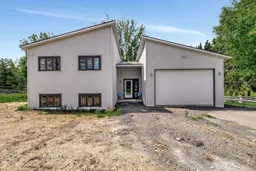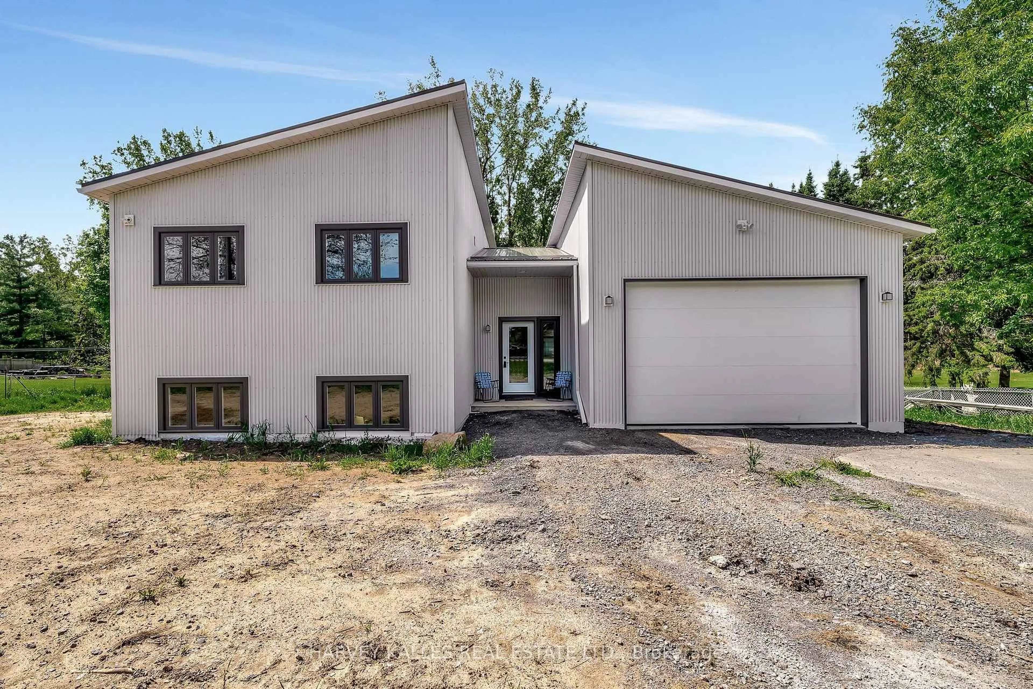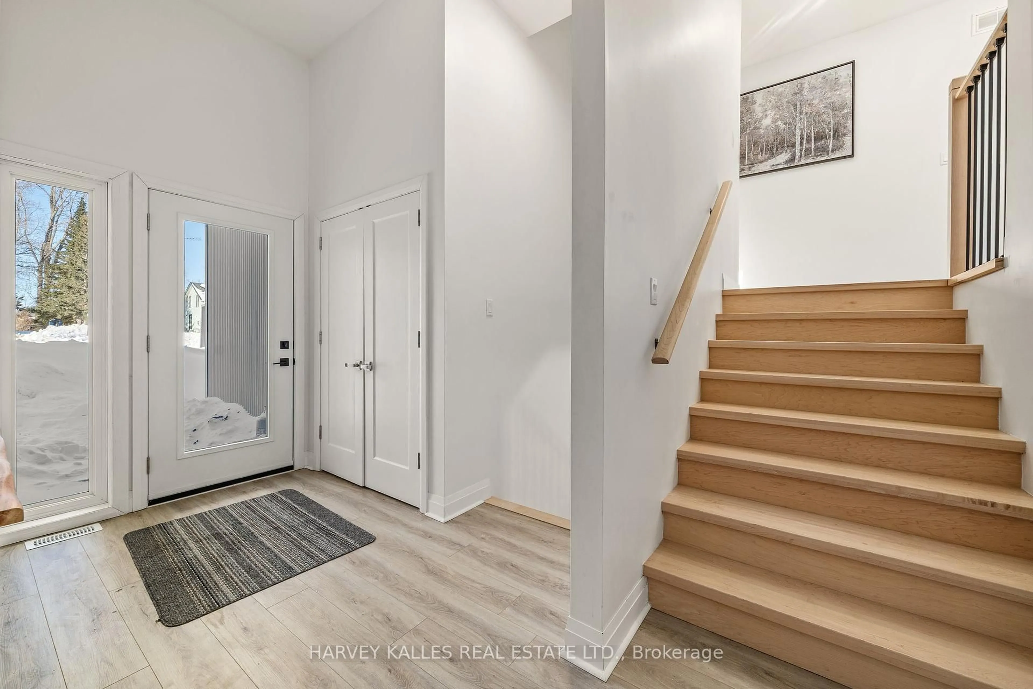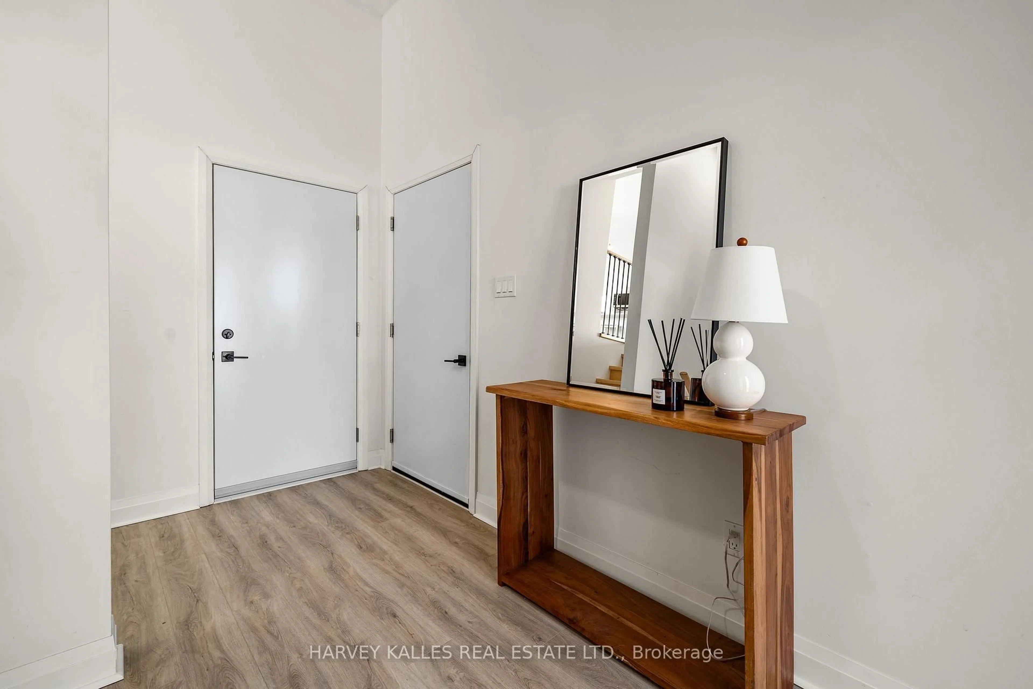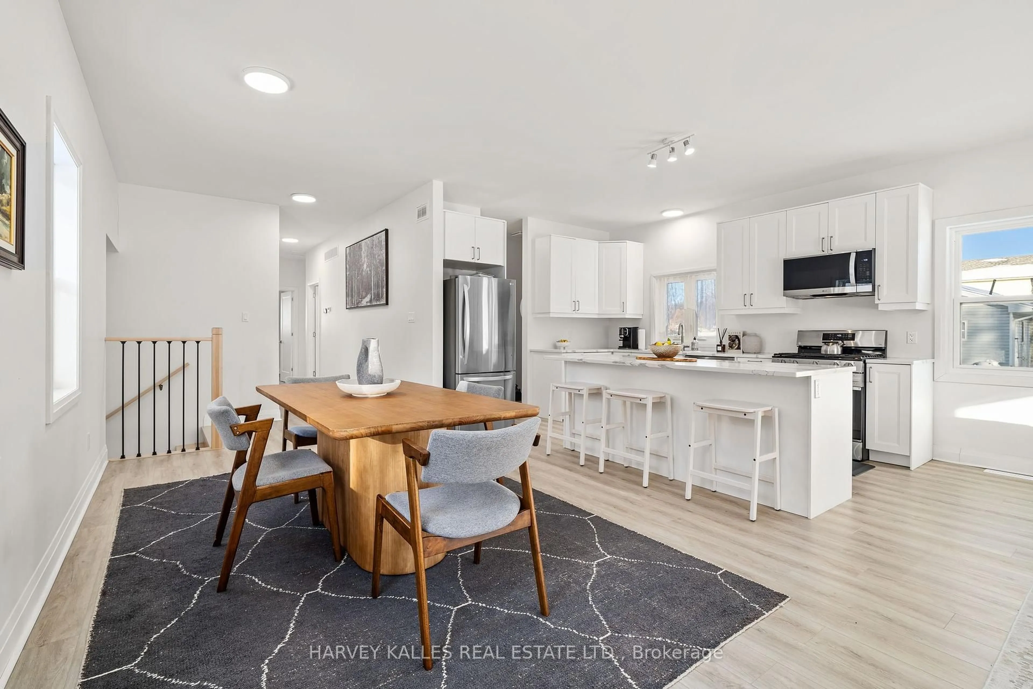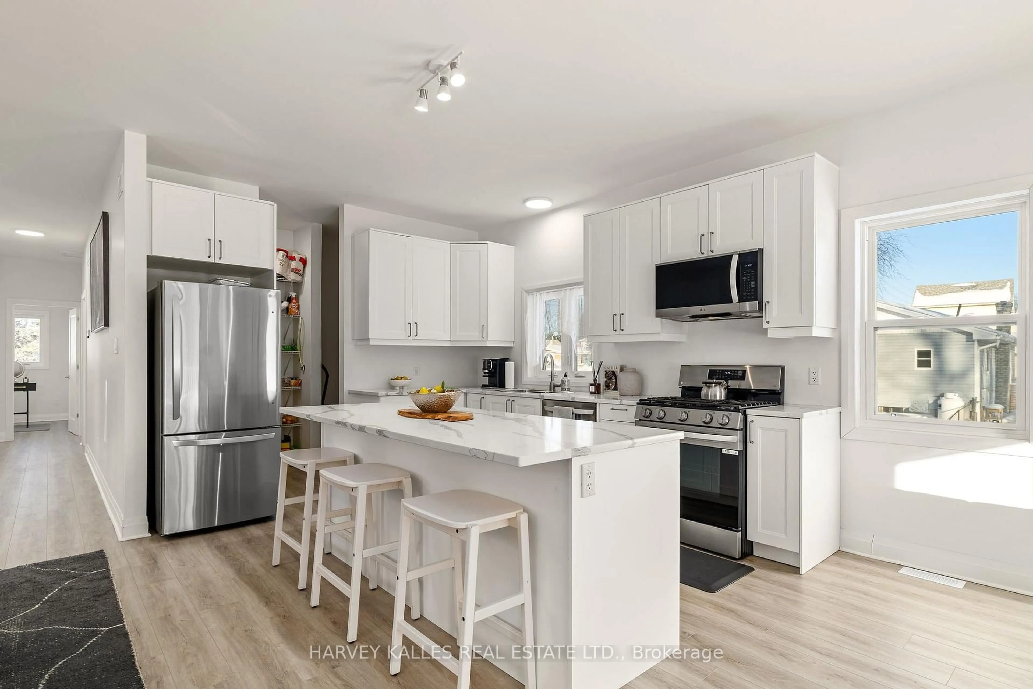55 COUNTY ROAD 1, Prince Edward County, Ontario K0K 2T0
Contact us about this property
Highlights
Estimated valueThis is the price Wahi expects this property to sell for.
The calculation is powered by our Instant Home Value Estimate, which uses current market and property price trends to estimate your home’s value with a 90% accuracy rate.Not available
Price/Sqft$566/sqft
Monthly cost
Open Calculator
Description
Discover modern County living in this beautifully built side split home on a large lot in Picton. Designed with comfort, efficiency, and flexibility in mind, this property offers 5 bedrooms, 2 full bathrooms, and bright, open-concept spaces perfect for family living or multi-generational use. The main floor features a spacious kitchen, living and dining area with sliding doors leading to a large back deck, ideal for entertaining or relaxing outdoors. The walk-out lower level opens to its own patio and includes a roughed-in kitchen and laundry hook-up, creating the perfect opportunity for an in-law suite or separate living quarters. Built to exceed building code standards, this home is exceptionally energy efficient, with an ICF foundation, R-60 insulation in the ceiling, a full foot of foam insulation in the walls, and 100% LED lighting throughout. The home was constructed with 16" centres for extra strength and durability, and topped with a metal roof for long-term peace of mind. Car enthusiasts or hobbyists will love the oversized garage featuring large windows, high ceilings, and impressive depth for storage or workspace. This home combines quality construction, energy efficiency, and versatile design all just minutes from downtown Picton and everything Prince Edward County has to offer. Come see it for yourself and imagine the possibilities!
Property Details
Interior
Features
Main Floor
Kitchen
3.85 x 2.76Granite Counter
Living
6.2 x 3.84W/O To Deck
Dining
3.85 x 3.43Open Concept
Bathroom
2.55 x 1.493 Pc Bath
Exterior
Features
Parking
Garage spaces 2
Garage type Attached
Other parking spaces 4
Total parking spaces 6
Property History
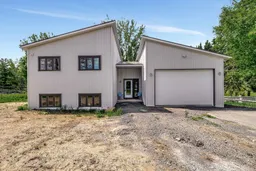 23
23